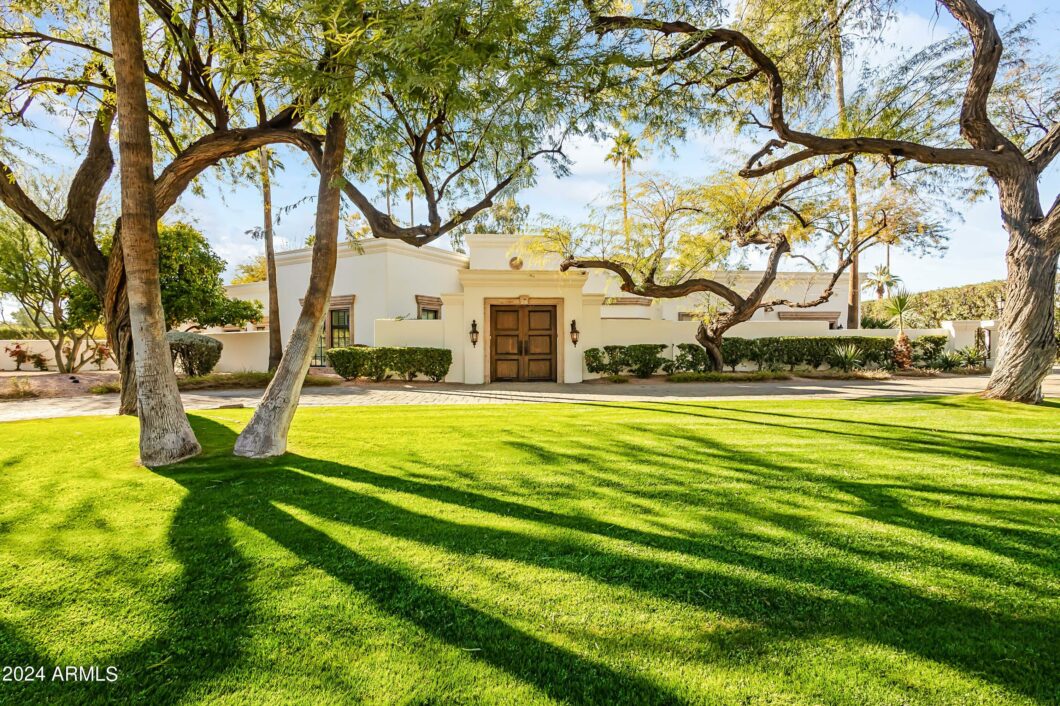9000 N 60TH Street
 Active
Active Paradise Found! This estate combines a Mediterranean exterior with interiors that reflect a classic Ralph Lauren style. The backyard area of the 1.2 acre lot is surrounded by a wall giving privacy to the residence, guest house, casita, pool and yard area. There is also a gated motor court. The main house features a formal living room and dining room, family room open to the kitchen/breakfast area, media rm., office, primary suite plus 2 more bedrooms, 3 ½ baths with all bedrooms opening to outdoor patios Hacienda style. The primary suite includes a sitting room w/fireplace, bedroom, bath and closet. The 3 car garage is air conditioned. Guest house, features a living room, kitchen/laundry closet, 2 bed/2 bath plus 2 car garage. The casita has 1bed/1ba., kitchen/laundry.
View full listing details| Price: | $5,250,000 |
|---|---|
| Address: | 9000 N 60TH Street |
| City: | Paradise Valley |
| State: | Arizona |
| Zip Code: | 85253 |
| Subdivision: | PARADISE GREEN |
| MLS: | 6662168 |
| Year Built: | 1981 |
| Square Feet: | 6,088 |
| Acres: | 1.200 |
| Lot Square Feet: | 1.200 acres |
| Bedrooms: | 5 |
| Bathrooms: | 6 |
| roof: | Foam |
|---|---|
| view: | Mountain(s) |
| sewer: | Public Sewer |
| taxLot: | 1 |
| cooling: | Refrigeration, Programmable Thmstat |
| country: | US |
| fencing: | Block |
| heating: | Natural Gas |
| horseYN: | no |
| taxYear: | 2023 |
| flooring: | Carpet, Tile, Wood |
| township: | 3N |
| mlsStatus: | Active |
| directions: | From Invergordon and Doubletree - West on Doubletree to 60th Street. To property on the corner. |
| highSchool: | Chaparral Elementary School - Gilbert |
| possession: | By Agreement, Close Of Escrow |
| postalCity: | Paradise Valley |
| builderName: | Robert Byrd |
| disclosures: | Agency Discl Req, Seller Discl Avail |
| fireplaceYN: | yes |
| landLeaseYN: | no |
| lotFeatures: | Sprinklers In Rear, Sprinklers In Front, Desert Back, Desert Front, Grass Front, Grass Back, Auto Timer H2O Front, Auto Timer H2O Back |
| lotSizeArea: | 52391 |
| possibleUse: | None |
| spaFeatures: | None |
| waterSource: | City Water |
| flooringTile: | 1 |
| garageSpaces: | 5 |
| listingTerms: | Cash, Conventional |
| lotSizeUnits: | Square Feet |
| poolFeatures: | Private |
| storiesTotal: | 1 |
| taxMapNumber: | 38.00 |
| associationYN: | no |
| coveredSpaces: | 5 |
| lotSizeSource: | Assessor |
| poolPrivateYN: | yes |
| taxBookNumber: | 168.00 |
| windowFeatures: | Skylight(s), Double Pane Windows |
| otherStructures: | Guest House |
| parkingFeatures: | Attch'd Gar Cabinets, Dir Entry frm Garage, Electric Door Opener, Temp Controlled |
| taxAnnualAmount: | 8286 |
| attachedGarageYN: | no |
| bedroomsPossible: | 6 |
| currentFinancing: | Non Assumable |
| elementarySchool: | Cherokee Elementary School |
| exteriorFeatures: | Circular Drive, Covered Patio(s), Patio, Private Yard, Built-in Barbecue |
| interiorFeatures: | Eat-in Kitchen, Breakfast Bar, Vaulted Ceiling(s), Kitchen Island, Pantry, Double Vanity, Full Bth Master Bdrm, Separate Shwr & Tub, Tub with Jets, High Speed Internet, Granite Counters |
| livingAreaSource: | Owner |
| communityFeatures: | Biking/Walking Path |
| fireplaceFeatures: | 3+ Fireplace, Family Room, Living Room, Master Bedroom, Gas |
| lotSizeSquareFeet: | 52391 |
| openParkingSpaces: | 6 |
| publicSurveyRange: | 4E |
| architectArchitect: | Robert Byrd |
| architecturalStyle: | Santa Barbara/Tuscan |
| basementBasementYN: | no |
| buildingAreaSource: | Owner |
| highSchoolDistrict: | Scottsdale Unified District |
| propertyAttachedYN: | no |
| roadResponsibility: | City Maintained Road |
| publicSurveySection: | 28 |
| greenEnergyEfficient: | Multi-Zones |
| middleOrJuniorSchool: | Cocopah Middle School |
| bathroomsTotalDecimal: | 5.5 |
| constructionMaterials: | Painted, Stucco, Block |
| associationFeeIncludes: | No Fees |
| elementarySchoolDistrict: | Scottsdale Unified District |
| specialListingConditions: | Owner/Agent |
| generalPropertyDescriptionPool: | Private Only |
| generalPropertyDescriptionHorses: | N |
| generalPropertyDescriptionPricesqft: | 862.35 |
| generalPropertyDescriptionApproxSqft: | 6088 |
| generalPropertyDescriptionHighSchool: | Chaparral Elementary School - Gilbert |
| generalPropertyDescriptionBuilderName: | Robert Byrd |
| generalPropertyDescriptionJrHighSchool: | Cocopah Middle School |
| generalPropertyDescriptionApproxLotSqft: | 52391 |
| generalPropertyDescriptionDwellingStyles: | Detached |
| generalPropertyDescriptionGuestHouseSqft: | 1672 |
| generalPropertyDescriptionApproxLotAcres2: | 1.203 |
| generalPropertyDescriptionElementarySchool: | Cherokee Elementary School |
| generalPropertyDescriptionHighSchoolDistrict2: | Scottsdale Unified District |
| generalPropertyDescriptionNumOfInteriorLevels: | 1 |
| generalPropertyDescriptionElementarySchoolDistrict2: | Scottsdale Unified District |







































