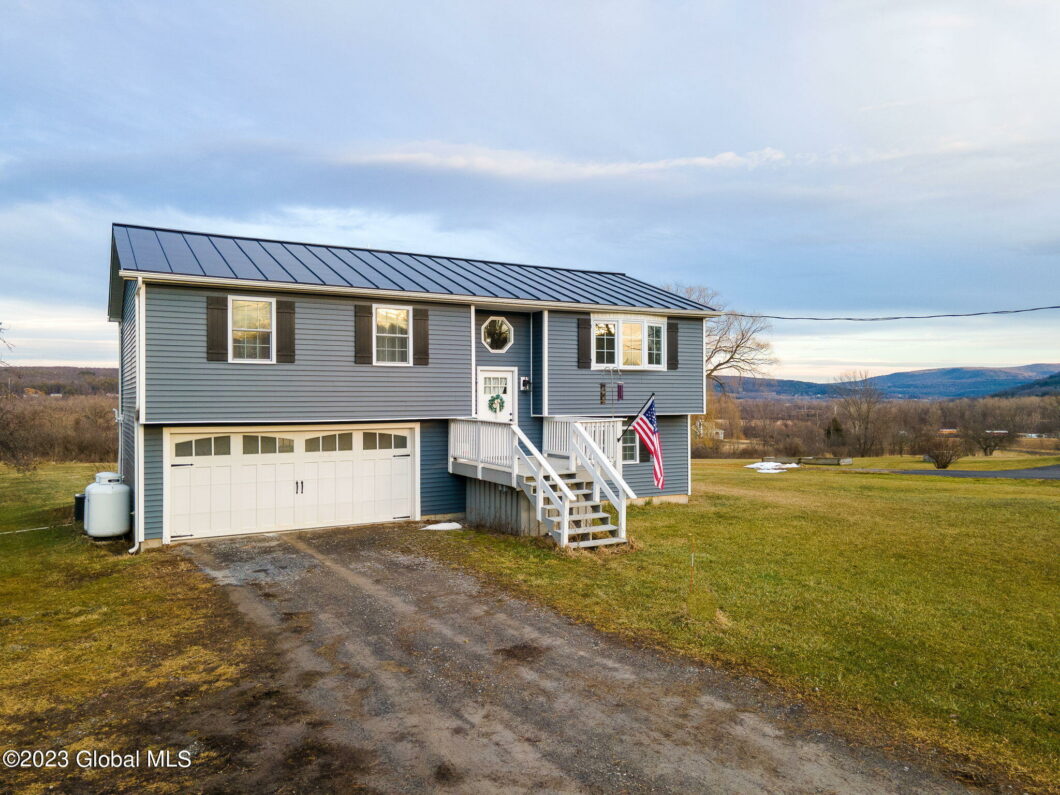760 State Route 30A
 Contingent - Continue to Show
Contingent - Continue to Show Gorgeous 3-bed, 1.5 bath Raised Ranch set against the beautiful backdrop of the Schoharie Valley. This incredibly well-maintained home features a bright, open floor plan, stunning modern kitchen with dining island, granite countertops, and stainless-steel appliances, a formal dining room, and a spacious living room with bay windows; potential for additional bedroom on main level, lower-level laundry, wood floors throughout, energy efficient windows and central air. Completing this exceptional package are a heated 2-car attached garage, covered patio and back deck overlooking a beautiful open yard and mountain views. Easy commute to the Capital District
View full listing details| Price: | $299,900 |
|---|---|
| Address: | 760 State Route 30A |
| City: | Esperance |
| State: | New York |
| Zip Code: | 12066 |
| MLS: | 202312255 |
| Year Built: | 1978 |
| Square Feet: | 1,562 |
| Acres: | 1 |
| Lot Square Feet: | 1 acres |
| Bedrooms: | 3 |
| Bathrooms: | 2 |
| Half Bathrooms: | 1 |
| aboveGradeFinishedAreaSource: | Other |
|---|---|
| appliances: | Dishwasher, Gas Water Heater, Microwave, Range, Refrigerator, Water Purifier, Water Softener |
| architecturalStyle: | Raised Ranch |
| associationYN: | no |
| atticFeatures: | Hatch |
| basement: | Finished, Full, Heated, Interior Entry, Walk-Out Access |
| belowGradeFinishedArea: | 480 |
| belowGradeFinishedAreaSource: | Other |
| buyerAgencyCompensation: | 2.5 |
| cityTownMail: | Central Bridge |
| compensationDisclaimer: | The listing broker's offer of compensation is made only to participants of the MLS where the listing is filed. |
| constructionMaterials: | Vinyl Siding |
| contingent: | Contingent - Continue to Show |
| cooling: | Central Air |
| diningRoomType: | Combined DR/LR |
| directions: | NY-7 E to NY-30A; property on right. |
| documentCount: | 9 |
| doorFeatures: | Sliding Doors |
| dualVariableCompensationYN: | No |
| electric: | 200+ Amp Service, Circuit Breakers |
| enhancedAccessibleYN: | no |
| exteriorFeatures: | Lighting |
| financialDetailsGeneralTaxes: | 2033.86 |
| financialDetailsGeneralTaxesDescription: | Actual |
| financialDetailsSchoolTaxes: | 3175.59 |
| financialDetailsSchoolTaxesDescription: | Actual |
| financialDetailsTaxAssessedValue: | 144900 |
| flooring: | Laminate, Tile, Wood |
| foundationDetails: | Permanent |
| garageSpaces: | 2 |
| heating: | Forced Air, Propane, Propane Tank Leased |
| interiorFeatures: | Ceramic Tile Bath, Crown Molding, Granite Counters, High Speed Internet, Paddle Fan |
| kitchenFeatures: | Gourmet Kitchen, Kitchen Island, Modern Kitchen |
| laundryFeatures: | In Basement, In Bathroom, Laundry Room |
| livingArea: | 1562 |
| lotFeatures: | Cleared, Views |
| newConstructionYN: | no |
| otherStructures: | Garage(s), Shed(s) |
| parkingFeatures: | Attached, Driveway, Garage, Garage Door Opener, Heated Garage |
| parkingFeaturesParkingTotal: | 6 |
| patioAndPorchFeatures: | Deck, Patio, Pressure Treated Deck |
| possession: | At Closing |
| roof: | Metal |
| rooms: | Bedroom, Dining Room, Full Bathroom, Half Bathroom, Kitchen, Laundry Room, Living Room |
| roomsBedroomLevel: | First |
| roomsDiningRoomLevel: | First |
| roomsFullBathroomLevel: | First |
| roomsKitchenLevel: | First |
| roomsLivingRoomLevel: | First |
| roomsTotal: | 6 |
| schoolDistrict: | Schoharie |
| sewer: | Septic Tank |
| specialListingConditions: | Standard |
| taxAnnualAmount: | 5209.45 |
| taxBlock: | 2 |
| taxLot: | 8 |
| taxSection: | 47.2 |
| totalTaxesDescription: | Actual |
| utilities: | Cable Connected |
| view: | Meadow, Mountain(s), Valley |
| waterSource: | Drilled Well |
| waterfrontYN: | no |
| windowFeatures: | Double Pane Windows, Insulated Windows, Screens |








































