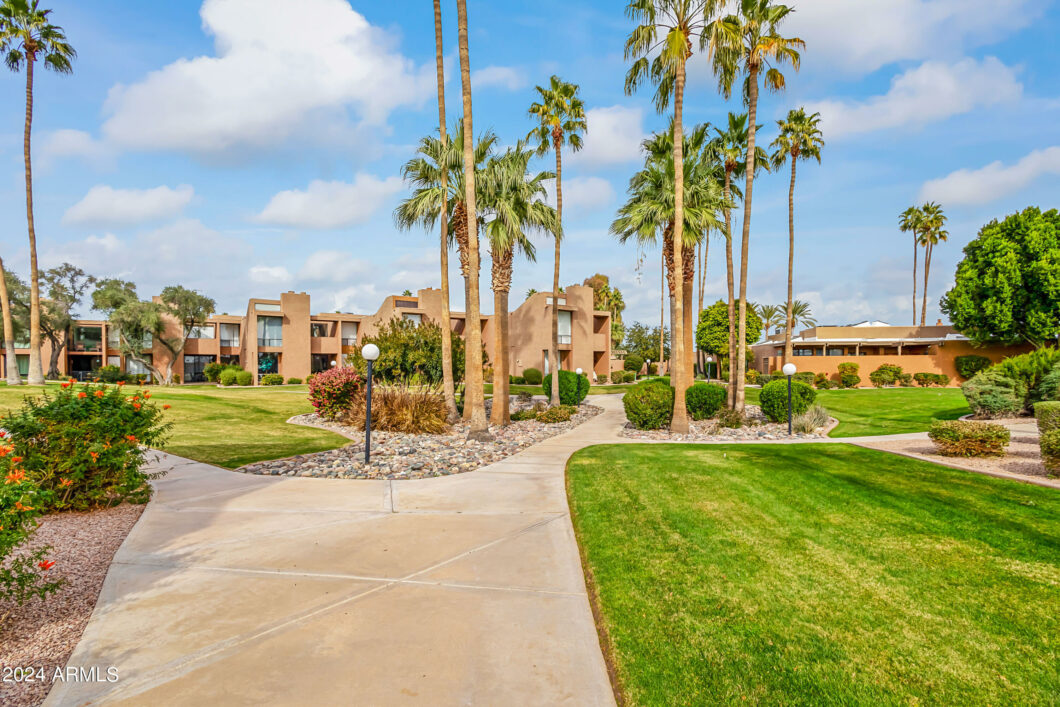7401 N SCOTTSDALE Road 29
 Active
Active Unobstructed mountain, water, and golf course views in this fully remodeled condo at The Shores in McCormick Ranch. This luxurious 5 bed, 4.5 bath waterfront villa is an open concept, light and bright modern townhouse with a gas fireplace, oak flooring throughout and large sliders. Chef’s kitchen with custom floor to ceiling cabinets, quartz counters, waterfall island, and high end appliances. Primary suite includes outdoor access to private patio, dual sinks, separate bathtub, oversized shower, enclosed toilet, and walk-in closet. The ultimate indoor/outdoor living with a covered back patio located in the heart of Scottsdale; enjoy the best views, golf, and water activities directly from your new home.
View full listing details| Price: | $1,600,000 |
|---|---|
| Address: | 7401 N SCOTTSDALE Road 29 |
| City: | Paradise Valley |
| State: | Arizona |
| Zip Code: | 85253 |
| Subdivision: | SHORES |
| MLS: | 6653356 |
| Year Built: | 1975 |
| Square Feet: | 3,147 |
| Acres: | 0.070 |
| Lot Square Feet: | 0.070 acres |
| Bedrooms: | 5 |
| Bathrooms: | 5 |
| roof: | Tile |
|---|---|
| view: | Mountain(s) |
| sewer: | Public Sewer |
| taxLot: | 29 |
| cooling: | Refrigeration, Programmable Thmstat |
| country: | US |
| fencing: | None |
| heating: | Natural Gas |
| horseYN: | no |
| taxYear: | 2023 |
| flooring: | Wood |
| township: | 2N |
| mlsStatus: | Active |
| highSchool: | Saguaro High School |
| possession: | Close Of Escrow |
| postalCity: | Paradise Valley |
| builderName: | Arcoa |
| commonWalls: | 1 Common Wall |
| disclosures: | Agency Discl Req, Seller Discl Avail |
| fireplaceYN: | yes |
| landLeaseYN: | no |
| lotFeatures: | Desert Back, Desert Front, On Golf Course |
| lotSizeArea: | 3149 |
| spaFeatures: | None |
| waterSource: | City Water |
| listingTerms: | Cash, Conventional, 1031 Exchange |
| lotSizeUnits: | Square Feet |
| poolFeatures: | None |
| storiesTotal: | 1 |
| taxMapNumber: | 24.00 |
| waterfrontYN: | yes |
| associationYN: | yes |
| carportSpaces: | 2 |
| coveredSpaces: | 2 |
| lotSizeSource: | Assessor |
| poolPrivateYN: | no |
| taxBookNumber: | 174.00 |
| associationFee: | 780.06 |
| windowFeatures: | Double Pane Windows |
| associationFee2: | 225 |
| associationName: | The Shores |
| taxAnnualAmount: | 3330 |
| associationName2: | McCormick |
| bedroomsPossible: | 5 |
| elementarySchool: | Kiva Elementary School |
| exteriorFeatures: | Patio, Tennis Court(s) |
| interiorFeatures: | Eat-in Kitchen, Breakfast Bar, Kitchen Island, Pantry, 2 Master Baths, Double Vanity, Full Bth Master Bdrm, Separate Shwr & Tub |
| livingAreaSource: | Architect |
| communityFeatures: | Community Pool, Lake Subdivision, Golf, Tennis Court(s), Biking/Walking Path, Clubhouse, Fitness Center |
| fireplaceFeatures: | 1 Fireplace |
| lotSizeSquareFeet: | 3149 |
| publicSurveyRange: | 4E |
| architecturalStyle: | Santa Barbara/Tuscan |
| basementBasementYN: | no |
| buildingAreaSource: | Architect |
| highSchoolDistrict: | Scottsdale Unified District |
| propertyAttachedYN: | yes |
| publicSurveySection: | 2 |
| middleOrJuniorSchool: | Mohave Middle School |
| bathroomsTotalDecimal: | 4.5 |
| constructionMaterials: | Painted, Stucco, Block |
| associationFeeIncludes: | Cable TV, Other (See Remarks), Water |
| associationFeeFrequency: | Monthly |
| associationFee2Frequency: | Annually |
| elementarySchoolDistrict: | Scottsdale Unified District |
| specialListingConditions: | N/A |
| generalPropertyDescriptionPool: | Community Only |
| generalPropertyDescriptionHorses: | N |
| generalPropertyDescriptionFloodZone: | No |
| generalPropertyDescriptionPricesqft: | 508.42 |
| generalPropertyDescriptionApproxSqft: | 3147 |
| generalPropertyDescriptionHighSchool: | Saguaro High School |
| generalPropertyDescriptionBuilderName: | Arcoa |
| generalPropertyDescriptionJrHighSchool: | Mohave Middle School |
| generalPropertyDescriptionApproxLotSqft: | 3149 |
| generalPropertyDescriptionDwellingStyles: | Attached |
| generalPropertyDescriptionApproxLotAcres2: | 0.072 |
| generalPropertyDescriptionElementarySchool: | Kiva Elementary School |
| generalPropertyDescriptionHighSchoolDistrict2: | Scottsdale Unified District |
| generalPropertyDescriptionNumOfInteriorLevels: | 1 |
| generalPropertyDescriptionElementarySchoolDistrict2: | Scottsdale Unified District |
| generalPropertyDescriptionLeadBasedHazardDisclosure: | Yes |














































