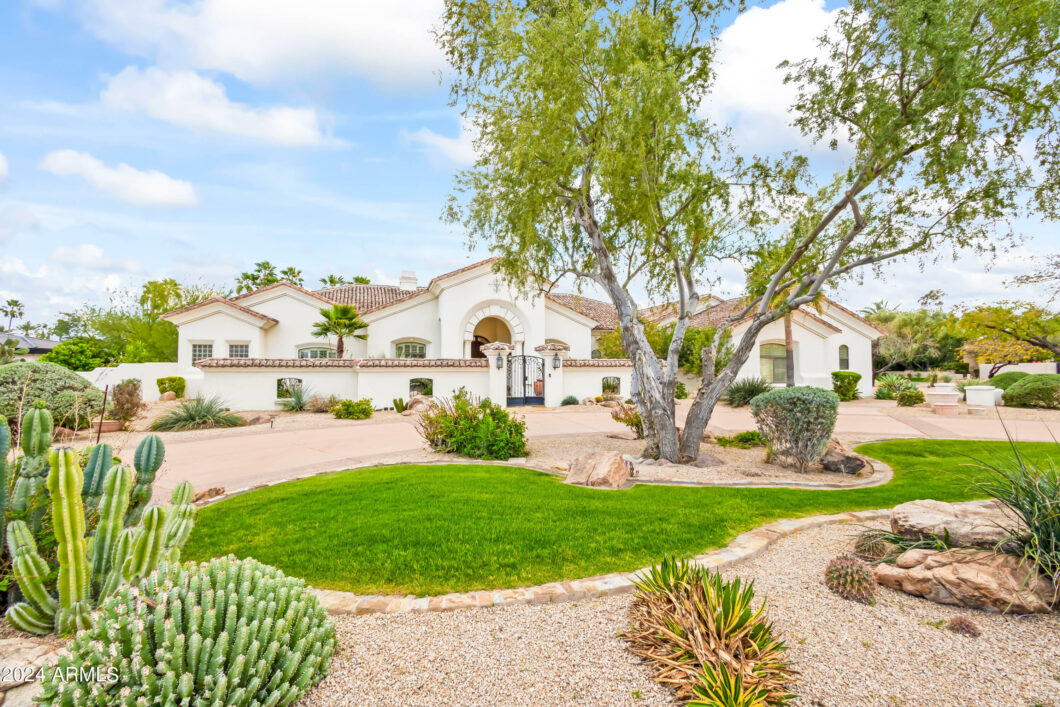7003 E AVENIDA EL ALBA
 Active
Active Tucked in the heart of Paradise Valley and in one of the most desirable neighborhoods sits this 4-bed, 4.5 bath estate. This Santa Barbara home sits on over an acre lot; enter through the private courtyard into high ceilings, arched entry and doorways, and tons of natural light. Open concept great room, living room with gas fireplace, formal dining, and chef’s kitchen with high end appliances, multiple ovens, island, additional eat-in kitchen counter, and breakfast room. Primary suite includes private entry into backyard, fireplace, dual vanities, closets, private toilets, and oversized shower with separate bathtub. Enjoy the best of Arizona’s indoor/outdoor living, exiting the family room’s French doors into the backyard. Dine outside with family and friends under the covered patio that
View full listing details| Price: | $4,750,000 |
|---|---|
| Address: | 7003 E AVENIDA EL ALBA |
| City: | Paradise Valley |
| State: | Arizona |
| Zip Code: | 85253 |
| Subdivision: | VIEWS AT CHENEY |
| MLS: | 6680477 |
| Year Built: | 1997 |
| Square Feet: | 5,065 |
| Acres: | 1.050 |
| Lot Square Feet: | 1.050 acres |
| Bedrooms: | 4 |
| Bathrooms: | 5 |
| roof: | Tile, Foam |
|---|---|
| model: | Santa Barbara |
| sewer: | Public Sewer |
| taxLot: | 2 |
| cooling: | Programmable Thmstat, Ceiling Fan(s) |
| country: | US |
| fencing: | Block |
| heating: | Natural Gas |
| horseYN: | no |
| taxYear: | 2023 |
| flooring: | Stone, Wood |
| township: | 2N |
| mlsStatus: | Active |
| highSchool: | Saguaro High School |
| possession: | Close Of Escrow |
| postalCity: | Paradise Valley |
| builderName: | unknown |
| disclosures: | Agency Discl Req, Seller Discl Avail |
| fireplaceYN: | yes |
| landLeaseYN: | no |
| lotFeatures: | Sprinklers In Rear, Sprinklers In Front, Corner Lot, Desert Back, Desert Front, Cul-De-Sac, Grass Front, Grass Back, Auto Timer H2O Front, Auto Timer H2O Back |
| lotSizeArea: | 45738 |
| spaFeatures: | Heated, Private |
| waterSource: | City Water |
| garageSpaces: | 3 |
| listingTerms: | Conventional, 1031 Exchange |
| lotSizeUnits: | Square Feet |
| poolFeatures: | Heated, Private |
| storiesTotal: | 1 |
| taxMapNumber: | 48.00 |
| associationYN: | no |
| coveredSpaces: | 3 |
| lotSizeSource: | Assessor |
| poolPrivateYN: | yes |
| taxBookNumber: | 174.00 |
| windowFeatures: | Mechanical Sun Shds, Skylight(s), Double Pane Windows |
| parkingFeatures: | Attch'd Gar Cabinets, Electric Door Opener, Extnded Lngth Garage, Side Vehicle Entry |
| taxAnnualAmount: | 9292 |
| attachedGarageYN: | no |
| bedroomsPossible: | 5 |
| elementarySchool: | Kiva Elementary School |
| exteriorFeatures: | Circular Drive, Covered Patio(s), Patio, Private Yard, Built-in Barbecue |
| interiorFeatures: | Master Downstairs, Breakfast Bar, 9+ Flat Ceilings, Drink Wtr Filter Sys, No Interior Steps, Roller Shields, Soft Water Loop, Wet Bar, Kitchen Island, Pantry, Double Vanity, Full Bth Master Bdrm, Separate Shwr & Tub, High Speed Internet |
| livingAreaSource: | County Assessor |
| fireplaceFeatures: | 2 Fireplace, Fire Pit, Family Room, Master Bedroom, Gas |
| lotSizeSquareFeet: | 45738 |
| openParkingSpaces: | 10 |
| publicSurveyRange: | 4E |
| architecturalStyle: | Santa Barbara/Tuscan |
| basementBasementYN: | no |
| buildingAreaSource: | Assessor |
| highSchoolDistrict: | Scottsdale Unified District |
| propertyAttachedYN: | no |
| publicSurveySection: | 3 |
| greenEnergyEfficient: | Sunscreen(s) |
| middleOrJuniorSchool: | Mohave Middle School |
| bathroomsTotalDecimal: | 4.5 |
| constructionMaterials: | Painted, Stucco, Frame - Wood |
| associationFeeIncludes: | No Fees |
| elementarySchoolDistrict: | Scottsdale Unified District |
| specialListingConditions: | N/A |
| generalPropertyDescriptionPool: | Private Only |
| generalPropertyDescriptionModel: | Santa Barbara |
| generalPropertyDescriptionHorses: | N |
| generalPropertyDescriptionPricesqft: | 937.81 |
| generalPropertyDescriptionApproxSqft: | 5065 |
| generalPropertyDescriptionHighSchool: | Saguaro High School |
| generalPropertyDescriptionBuilderName: | unknown |
| generalPropertyDescriptionJrHighSchool: | Mohave Middle School |
| generalPropertyDescriptionApproxLotSqft: | 45738 |
| generalPropertyDescriptionDwellingStyles: | Detached |
| generalPropertyDescriptionApproxLotAcres2: | 1.05 |
| generalPropertyDescriptionElementarySchool: | Kiva Elementary School |
| generalPropertyDescriptionHighSchoolDistrict2: | Scottsdale Unified District |
| generalPropertyDescriptionNumOfInteriorLevels: | 1 |
| generalPropertyDescriptionElementarySchoolDistrict2: | Scottsdale Unified District |
















































