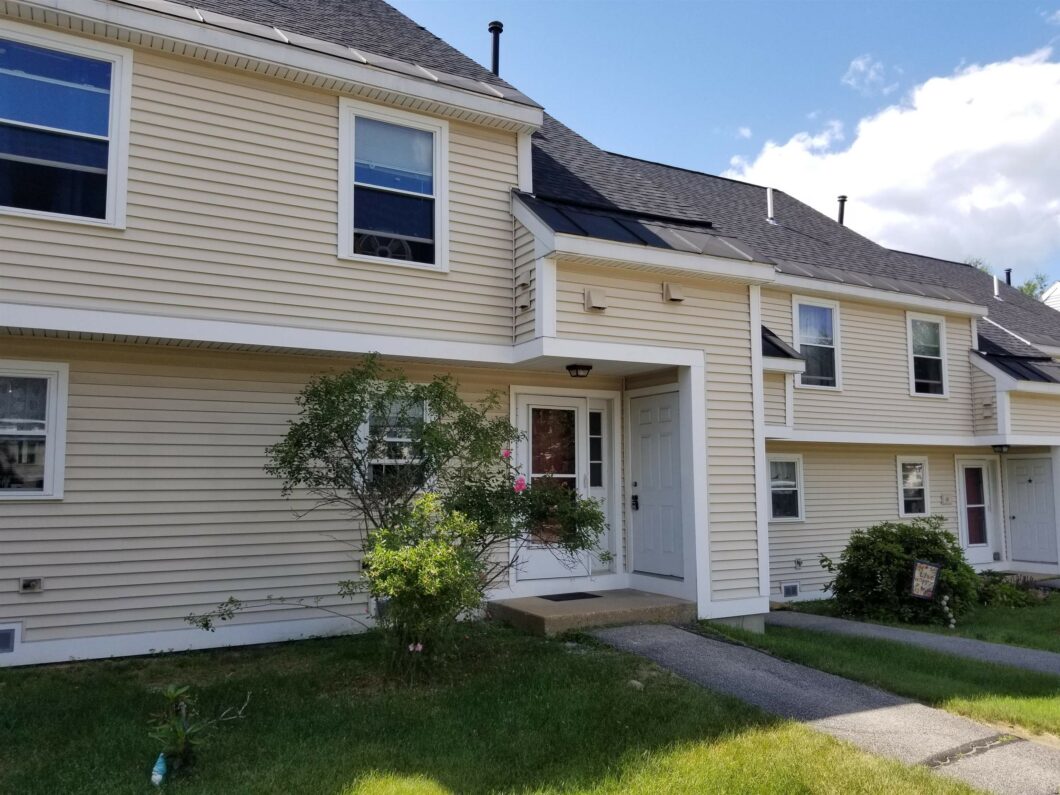7 Whitewater Drive
 Active Under Contract
Active Under Contract If you’re looking for serenity and peace, then this Townhouse in pet friendly Island Shore Estate is the perfect place to call home! Tranquil Contoocook River runs around this wonderful development and Contoocook Park with all its natural beauty and walking trails is right next door. You’re also conveniently located minutes away from RT3 and I93. This unit features economical natural gas heat and hot water, as well as an open floor plan2nd floor laundry and bonus bedroom on the 3rd floor. Enjoy all the benefits of condominium living from the playground, club house and inground pool. Property is tenant occupied and will be available for the beginning of August.
View full listing details| Price: | $205,000 |
|---|---|
| Address: | 7 Whitewater Drive |
| City: | Concord |
| State: | New Hampshire |
| Zip Code: | 03303 |
| MLS: | 4913940 |
| Year Built: | 1986 |
| Square Feet: | 1,098 |
| Bedrooms: | 3 |
| Bathrooms: | 2 |
| Half Bathrooms: | 1 |
| appliances: | Dishwasher, Microwave, Range - Electric, Refrigerator |
|---|---|
| areaDescription: | Near Paths |
| associationAmenities: | Playground, Pool - Indoor |
| basement: | no |
| basementAccessType: | Interior |
| basementDescription: | Crawl Space |
| condoFees: | Yes |
| condoName: | Island Shores Estates |
| construction: | Wood Frame |
| constructionStatus: | Existing |
| cooling: | None |
| covenants: | No |
| driveway: | Paved |
| electric: | 200 Amp, Circuit Breaker(s) |
| exterior: | Vinyl |
| featuresInterior: | Dining Area, Skylight, Laundry - 2nd Floor |
| fee: | 330 |
| feeFrequency: | Monthly |
| feeIncludes: | Landscaping, Trash |
| flooring: | Carpet, Laminate, Tile |
| foreclosedBankOwnedReo: | No |
| foundation: | Concrete |
| garage: | no |
| heatFuel: | Gas - Natural |
| heating: | Hot Water |
| lot: | 6/39 |
| lotDescription: | Condo Development |
| parking: | Assigned, Parking Spaces 2 |
| preConstruction: | No |
| pricePrevious: | 210000 |
| roadFrontage: | TBD |
| roads: | Association, Paved |
| roof: | Shingle - Architectural |
| room1Level: | 1 |
| room1Type: | Kitchen |
| room2Level: | 1 |
| room2Type: | Living/Dining |
| room3Level: | 1 |
| room3Type: | Bath - 1/2 |
| room4Level: | 2 |
| room4Type: | Primary Bedroom |
| room5Level: | 2 |
| room5Type: | Bedroom |
| room6Level: | 3 |
| room6Type: | Bedroom |
| roomsTotal: | 5 |
| schoolDistrict: | Merrimack Valley SAU #46 |
| schoolElementary: | Penacook Elementary |
| schoolHigh: | Merrimack Valley High School |
| schoolMiddleJr: | Merrimack Valley Middle School |
| sewer: | Public |
| sqFtTotal: | 1098 |
| sqftApxFinAboveGrade: | 1098 |
| sqftApxFinBgSource: | Public Records |
| style: | Townhouse |
| taxGrossAmount: | 4635 |
| taxYear: | 2021 |
| taxesTbd: | No |
| totalStories: | 2 |
| unitsPerBuilding: | 16 |
| utilities: | Internet - Cable |
| water: | Public |
| waterHeater: | Gas - Natural, Tank |