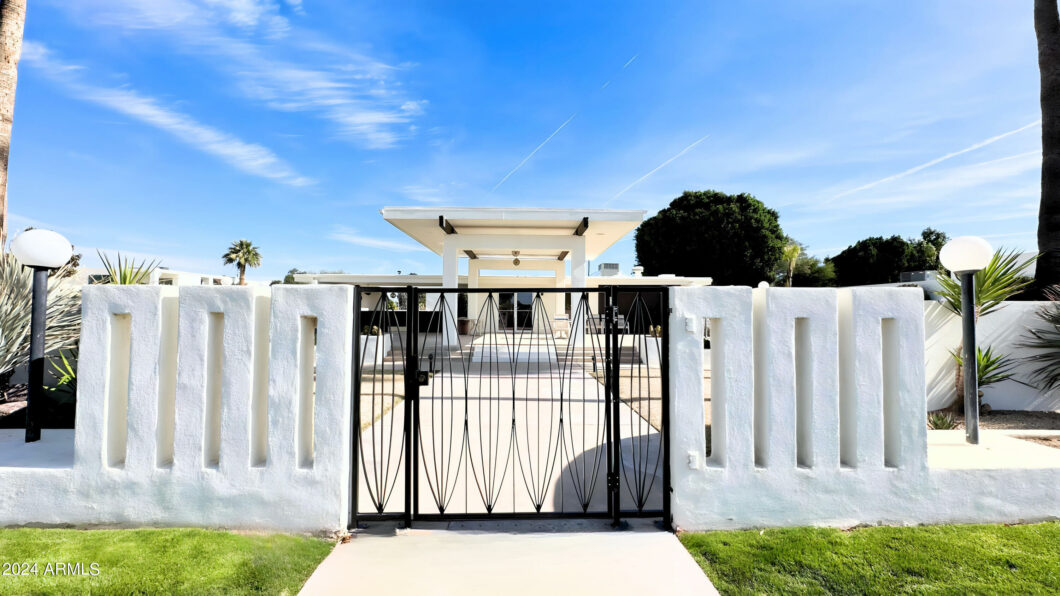6846 N 72ND Place
 Active
Active Perfectly situated in the heart of Scottsdale, this fully furnished historic single-level townhome offers the utmost convenience to nearby amenities. Renovated in 2020, this residence boasts three bedrooms, two bathrooms, and a separate den/office. The open kitchen-great room is adorned with modern touches, including stainless steel appliances, wine and beverage refrigerators, and elegant granite countertops. Spacious backyard featuring a large paver patio, artificial grass, and breathtaking mountain views—an ideal retreat for relaxation or entertaining guests. Explore nearby attractions such as the Stillman Railroad Park, perfect for family outings, and discover a variety of golf courses and scenic walking/biking paths within easy reach. With Starbucks, Trader Joe’s, and a myriad of restaurants just a short distance away, this townhome is not just a residence; it’s a gateway to the vibrant lifestyle Scottsdale has to offer. Make this your new home and experience the epitome of prime living in Scottsdale, Arizona.
View full listing details| Price: | $5,000 |
|---|---|
| Address: | 6846 N 72ND Place |
| City: | Scottsdale |
| State: | Arizona |
| Zip Code: | 85250 |
| Subdivision: | SANDS NORTH TOWNHOUSES |
| MLS: | 6656470 |
| Year Built: | 1972 |
| Square Feet: | 1,984 |
| Acres: | 0.120 |
| Lot Square Feet: | 0.120 acres |
| Bedrooms: | 3 |
| Bathrooms: | 2 |
| roof: | Foam |
|---|---|
| sewer: | Sewer in & Cnctd, Public Sewer |
| taxLot: | 11 |
| cooling: | Programmable Thmstat, Refrigeration, Ceiling Fan(s) |
| country: | US |
| fencing: | Block |
| heating: | Electric |
| horseYN: | no |
| flooring: | Carpet, Tile |
| township: | 2N |
| furnished: | Negotiable |
| mlsStatus: | Active |
| directions: | South to first turn lane, east Joshua Tree Lane, turn north (left) second house on the left. |
| highSchool: | Saguaro High School |
| possession: | Immediate |
| postalCity: | Scottsdale |
| builderName: | E.T. Wright |
| commonWalls: | 1 Common Wall |
| disclosures: | Seller Discl Avail |
| fireplaceYN: | no |
| lotFeatures: | Sprinklers In Rear, Sprinklers In Front, Desert Back, Desert Front, Synthetic Grass Back, Auto Timer H2O Front, Auto Timer H2O Back |
| lotSizeArea: | 5064 |
| waterSource: | City Water |
| flooringTile: | 1 |
| lotSizeUnits: | Square Feet |
| poolFeatures: | None |
| rentIncludes: | None |
| storiesTotal: | 1 |
| taxMapNumber: | 19.00 |
| associationYN: | yes |
| carportSpaces: | 2 |
| coveredSpaces: | 2 |
| lotSizeSource: | Assessor |
| poolPrivateYN: | no |
| taxBookNumber: | 174.00 |
| windowFeatures: | Skylight(s), Double Pane Windows |
| associationName: | Sands North HOA |
| laundryFeatures: | Dryer Included, Inside, Washer Included |
| bedroomsPossible: | 4 |
| elementarySchool: | Kiva Elementary School |
| exteriorFeatures: | Covered Patio(s), Patio, Storage |
| interiorFeatures: | Breakfast Bar, No Interior Steps, Separate Shwr & Tub, High Speed Internet, Granite Counters |
| communityFeatures: | Community Spa Htd, Community Spa, Community Pool Htd, Community Pool, Near Bus Stop, Historic District, Biking/Walking Path, Clubhouse |
| fireplaceFeatures: | None |
| lotSizeSquareFeet: | 5064 |
| openParkingSpaces: | 2 |
| publicSurveyRange: | 4E |
| architecturalStyle: | Ranch |
| basementBasementYN: | no |
| buildingAreaSource: | Assessor |
| highSchoolDistrict: | Scottsdale Unified District |
| propertyAttachedYN: | yes |
| publicSurveySection: | 11 |
| greenEnergyEfficient: | Solar Tubes |
| middleOrJuniorSchool: | Mohave Middle School |
| bathroomsTotalDecimal: | 2 |
| constructionMaterials: | Painted, Stucco, Block, Frame - Wood |
| associationFeeFrequency: | Monthly |
| elementarySchoolDistrict: | Scottsdale Unified District |
| specialListingConditions: | N/A |
| generalPropertyDescriptionPool: | Community Only |
| leaseTermMinimumLeaseTermMonths: | 12 |
| nonRefundableDepCleaningDeposit: | 1 |
| generalPropertyDescriptionHorses: | N |
| generalPropertyDescriptionFloodZone: | No |
| generalPropertyDescriptionApproxSqft: | 1984 |
| generalPropertyDescriptionHighSchool: | Saguaro High School |
| generalPropertyDescriptionBuilderName: | E.T. Wright |
| generalPropertyDescriptionJrHighSchool: | Mohave Middle School |
| generalPropertyDescriptionApproxLotSqft: | 5064 |
| generalPropertyDescriptionDwellingStyles: | Attached |
| generalPropertyDescriptionApproxLotAcres2: | 0.116 |
| generalPropertyDescriptionElementarySchool: | Kiva Elementary School |
| generalPropertyDescriptionHighSchoolDistrict2: | Scottsdale Unified District |
| generalPropertyDescriptionNumOfInteriorLevels: | 1 |
| generalPropertyDescriptionElementarySchoolDistrict2: | Scottsdale Unified District |
































