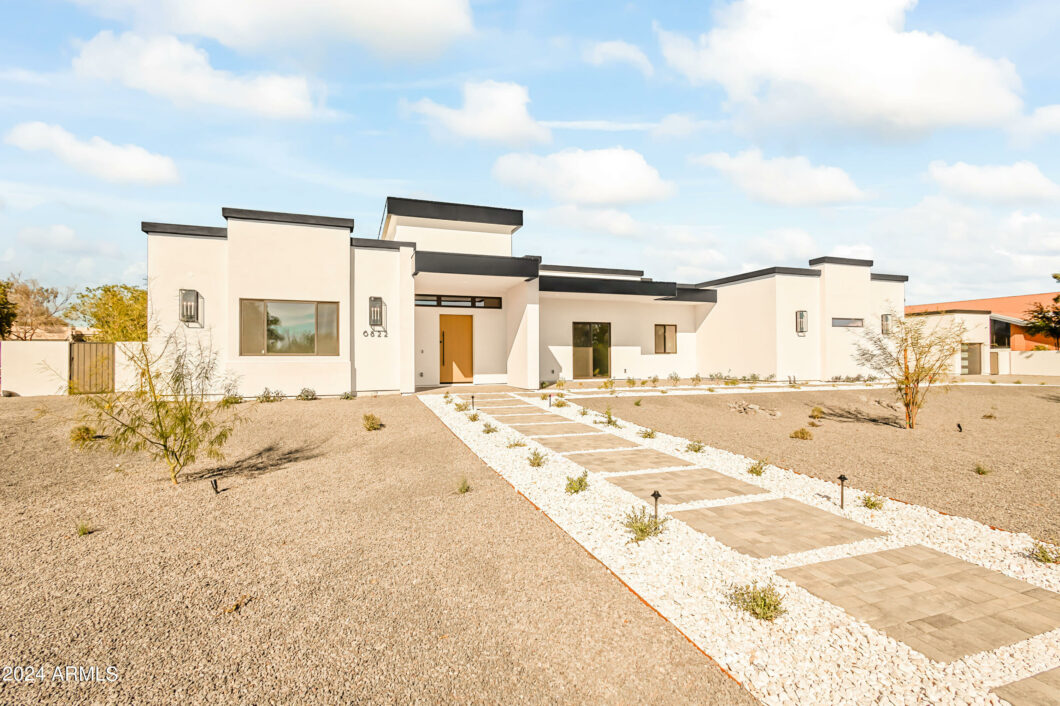6822 E GOLD DUST Avenue
 Active
Active California modern with soaring ceilings sitting on a .8 acre lot with detached 2 bedroom single car garage casita, this 2023 build holds your dream home. Open great room with fireplace and large sliders that open to the backyard. Step into the kitchen with Sub-Zero and Wolf appliances, custom 2-toned cabinets, double sinks and dishwashers, kitchen island, hidden pantry, and built-in kitchen table creating the a seamless eat-in kitchen. Primary suite with private backyard access, and oversized bathroom with freestanding tub, large dual vanities, walk-in shower, and custom closet with add’l washer and dryer. Backyard includes covered patio, custom pool/spa with expanded pool deck, turf and desert landscaping with room to add pickle/tennis/sport court, ramada, or built-in BBQ area. Each bedroom includes en-suite bathroom with 2 bonus rooms perfect for an office, gym, theater or playroom. Home includes AV with speakers, lighting control, and option for auto shades in great room, kitchen, and primary and jr suites. Located only minutes away Paradise Valley’s world class resorts, dining, and shopping.
View full listing details| Price: | $5,000,000 |
|---|---|
| Address: | 6822 E GOLD DUST Avenue |
| City: | Paradise Valley |
| State: | Arizona |
| Zip Code: | 85253 |
| Subdivision: | TIERRA FELIZ NORTH |
| MLS: | 6664160 |
| Year Built: | 2023 |
| Square Feet: | 6,206 |
| Acres: | 0.810 |
| Lot Square Feet: | 0.810 acres |
| Bedrooms: | 6 |
| Bathrooms: | 7 |
| roof: | Foam |
|---|---|
| sewer: | Public Sewer |
| taxLot: | 31 |
| cooling: | Refrigeration, Programmable Thmstat |
| country: | US |
| fencing: | Block |
| heating: | Natural Gas |
| horseYN: | no |
| taxYear: | 2023 |
| flooring: | Tile, Wood |
| township: | 3N |
| mlsStatus: | Active |
| highSchool: | Chaparral High School |
| possession: | Close Of Escrow |
| postalCity: | Paradise Valley |
| builderName: | Desert Winds Development |
| disclosures: | Agency Discl Req, Seller Discl Avail |
| fireplaceYN: | yes |
| landLeaseYN: | no |
| lotFeatures: | Desert Back, Desert Front, Synthetic Grass Back |
| lotSizeArea: | 35067 |
| spaFeatures: | Heated, Private |
| waterSource: | City Water |
| flooringTile: | 1 |
| garageSpaces: | 4 |
| listingTerms: | Cash, Conventional, 1031 Exchange |
| lotSizeUnits: | Square Feet |
| poolFeatures: | Private |
| storiesTotal: | 1 |
| taxMapNumber: | 54.00 |
| associationYN: | no |
| coveredSpaces: | 4 |
| lotSizeSource: | Assessor |
| poolPrivateYN: | yes |
| taxBookNumber: | 175.00 |
| otherStructures: | Guest House |
| parkingFeatures: | RV Gate, RV Access/Parking |
| taxAnnualAmount: | 3244 |
| attachedGarageYN: | no |
| bedroomsPossible: | 7 |
| elementarySchool: | Cochise Elementary School |
| exteriorFeatures: | Covered Patio(s) |
| interiorFeatures: | Eat-in Kitchen, 9+ Flat Ceilings, Fire Sprinklers, Kitchen Island, Pantry, Double Vanity, Full Bth Master Bdrm, Separate Shwr & Tub, High Speed Internet |
| livingAreaSource: | Builder |
| fireplaceFeatures: | 1 Fireplace, Living Room, Gas |
| lotSizeSquareFeet: | 35067 |
| openParkingSpaces: | 8 |
| publicSurveyRange: | 4E |
| architecturalStyle: | Contemporary |
| basementBasementYN: | no |
| buildingAreaSource: | Builder |
| highSchoolDistrict: | Scottsdale Unified District |
| propertyAttachedYN: | no |
| publicSurveySection: | 27 |
| middleOrJuniorSchool: | Cocopah Middle School |
| bathroomsTotalDecimal: | 6.5 |
| constructionMaterials: | Painted, Stucco, Frame - Wood |
| associationFeeIncludes: | No Fees |
| greenWaterConservation: | Tankless Ht Wtr Heat |
| elementarySchoolDistrict: | Scottsdale Unified District |
| specialListingConditions: | N/A |
| generalPropertyDescriptionPool: | Private Only |
| generalPropertyDescriptionHorses: | N |
| generalPropertyDescriptionFloodZone: | No |
| generalPropertyDescriptionPricesqft: | 805.67 |
| generalPropertyDescriptionApproxSqft: | 6206 |
| generalPropertyDescriptionHighSchool: | Chaparral High School |
| generalPropertyDescriptionBuilderName: | Desert Winds Development |
| generalPropertyDescriptionJrHighSchool: | Cocopah Middle School |
| generalPropertyDescriptionApproxLotSqft: | 35067 |
| generalPropertyDescriptionDwellingStyles: | Detached |
| generalPropertyDescriptionGuestHouseSqft: | 1006 |
| generalPropertyDescriptionApproxLotAcres2: | 0.805 |
| generalPropertyDescriptionElementarySchool: | Cochise Elementary School |
| generalPropertyDescriptionHighSchoolDistrict2: | Scottsdale Unified District |
| generalPropertyDescriptionNumOfInteriorLevels: | 1 |
| generalPropertyDescriptionElementarySchoolDistrict2: | Scottsdale Unified District |













































