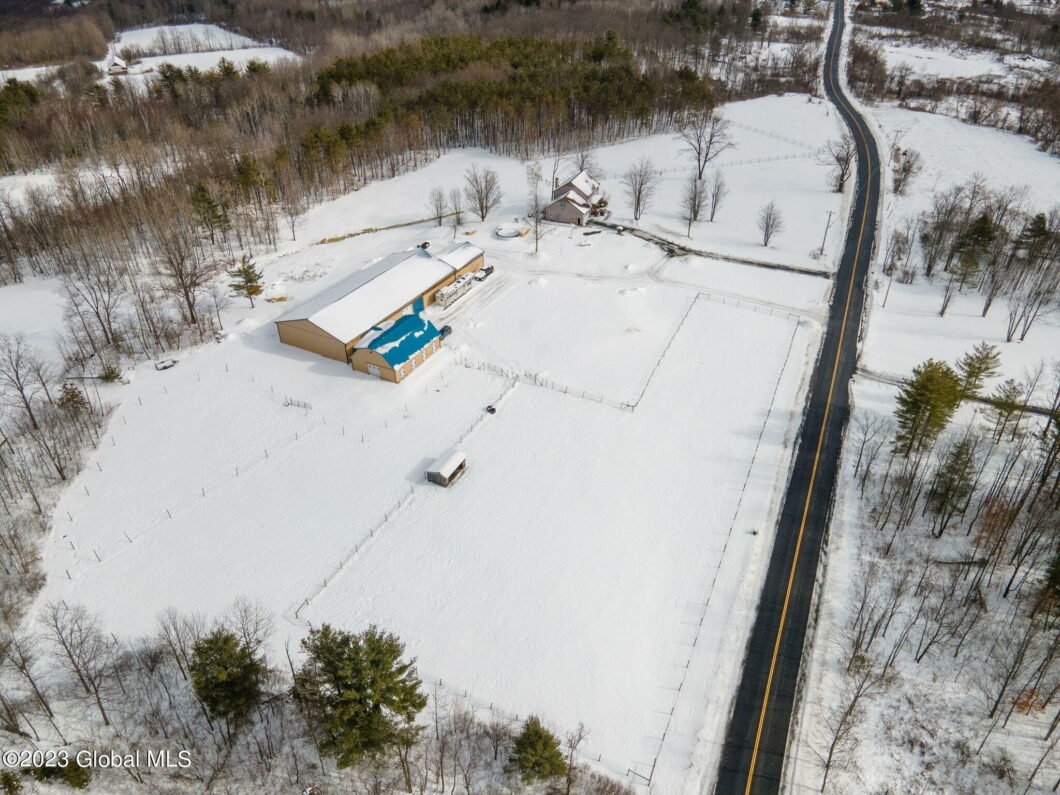| aboveGradeFinishedAreaSource: | Estimated |
|---|
| appliances: | Dishwasher, Dryer, ENERGY STAR Qualified Appliances, Gas Oven, Icemaker, Instant Hot Water, Microwave, Other, Oven, Range, Refrigerator, Tankless Water Heater, Washer, Water Softener |
|---|
| architecturalStyle: | 2 Story, Colonial |
|---|
| associationYN: | no |
|---|
| atticFeatures: | Dormer, Full, Hatch, Pull-Down, Storage |
|---|
| basement: | Bilco Doors, Exterior Entry, Full, Heated, Interior Entry, Slab, Unfinished |
|---|
| buyerAgencyCompensation: | 2.5 |
|---|
| cityTownMail: | Esperance |
|---|
| compensationDisclaimer: | The listing broker's offer of compensation is made only to participants of the MLS where the listing is filed. |
|---|
| constructionMaterials: | Vinyl Siding |
|---|
| cooling: | Central Air |
|---|
| currentUse: | Horses |
|---|
| diningRoomType: | Dining Area, Formal Dining Room, Great Room |
|---|
| directions: | From Cobleskill Office: NY-7E to NY-30A N for 6.7mi, sharp right on Esperance Rd for about 2mi; Esperance Rd turns into Conover Rd, property on left |
|---|
| documentCount: | 9 |
|---|
| doorFeatures: | Sliding Doors |
|---|
| dualVariableCompensationYN: | No |
|---|
| electric: | 200+ Amp Service, Circuit Breakers, Underground |
|---|
| enhancedAccessibleYN: | no |
|---|
| exteriorFeatures: | Barn, Drive-Paved, Lighting |
|---|
| fencing: | Electric, Fenced |
|---|
| financialDetailsGeneralTaxes: | 3661 |
|---|
| financialDetailsGeneralTaxesDescription: | Estimated |
|---|
| financialDetailsSchoolTaxes: | 5536 |
|---|
| financialDetailsSchoolTaxesDescription: | Estimated |
|---|
| fireplaceFeatures: | Family Room, Gas Stove |
|---|
| fireplacesTotal: | 1 |
|---|
| flooring: | Ceramic Tile, Hardwood |
|---|
| foundationDetails: | Concrete Perimeter |
|---|
| garageSpaces: | 2 |
|---|
| heating: | Forced Air, Propane, Propane Tank Owned, Zoned |
|---|
| horseAmenities: | Arena, Paddocks, Pasture, Tack Room |
|---|
| interiorFeatures: | Cathedral Ceiling(s), Ceramic Tile Bath, Crown Molding, Granite Counters, High Speed Internet, Home Protection Plan, Jet Tub, Paddle Fan, Solid Surface Counters, Walk-In Closet(s), Wall Paneling |
|---|
| kitchenFeatures: | Breakfast Room, Country Kitchen, Eat-in Kitchen, Modern Kitchen |
|---|
| laundryFeatures: | In Basement |
|---|
| livingArea: | 2784 |
|---|
| lotFeatures: | Cleared, Landscaped, Level, Meadow, Private, Road Frontage, Rolling Slope, Secluded, Sloped, Views, Wooded |
|---|
| newConstructionYN: | no |
|---|
| otherEquipment: | Farm Equipment, Negotiable |
|---|
| otherStructures: | Arena, Barn(s), Equipment Buillding, Garage(s), Hay Storage Building, Pole Barn, Run-In Barn, RV/Boat Storage, Second Garage, Shed(s), Stable(s), Storage, Tractor Shed, Workshop |
|---|
| parkingFeatures: | Attached, Circular Driveway, Driveway, Garage, Garage Door Opener, Off Street, Paved, Stone, Workshop in Garage |
|---|
| parkingFeaturesParkingTotal: | 15 |
|---|
| patioAndPorchFeatures: | Composite Deck, Covered, Deck, Front Porch, Patio, Porch, Rear Porch |
|---|
| poolFeatures: | Above Ground, Outdoor Pool |
|---|
| possession: | At Closing |
|---|
| roof: | Asphalt |
|---|
| rooms: | Bedroom, Dining Room, Family Room, Full Bathroom, Half Bathroom, Kitchen, Living Room, Office, Primary Bath, Primary Bedroom |
|---|
| roomsBedroomLevel: | Second |
|---|
| roomsDiningRoomLevel: | First |
|---|
| roomsFamilyRoomLevel: | First |
|---|
| roomsFullBathroomLevel: | Second |
|---|
| roomsHalfBathroomLevel: | First |
|---|
| roomsKitchenLevel: | First |
|---|
| roomsLivingRoomLevel: | First |
|---|
| roomsOfficeLevel: | First |
|---|
| roomsPrimaryBathLevel: | Second |
|---|
| roomsPrimaryBedroomLevel: | Second |
|---|
| roomsTotal: | 9 |
|---|
| schoolDistrict: | Schoharie |
|---|
| sewer: | Septic Tank |
|---|
| specialListingConditions: | Standard |
|---|
| taxAnnualAmount: | 9197 |
|---|
| taxBlock: | 2 |
|---|
| taxLot: | 10.000 |
|---|
| taxSection: | 18.00 |
|---|
| totalTaxesDescription: | Estimated |
|---|
| utilities: | Cable Available, Cable Connected, Underground Utilities |
|---|
| view: | Creek/Stream, Forest, Hills, Meadow, Mountain(s), Pasture, Skyline, Trees/Woods |
|---|
| waterSource: | Drilled Well |
|---|
| waterfrontFeatures: | Stream |
|---|
| waterfrontYN: | no |
|---|
| windowFeatures: | Blinds, Double Pane Windows, ENERGY STAR Qualified Windows, Insulated Windows, Screens |
|---|
 Active
Active 










































































