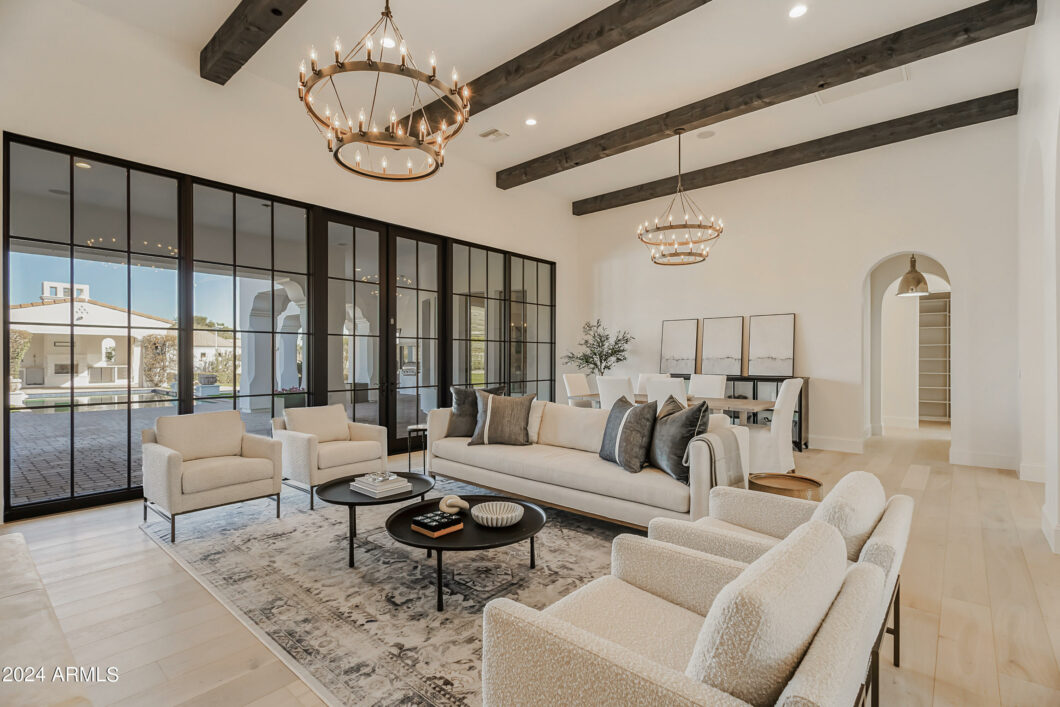6547 N 60TH Street
 Active
Active In Paradise Valleys Gold Coast, Lincoln/ McDonald corridor nestled in the shadows of both Camelback and Mummy Mt lies this Santa Barbara Jon Wall estate. Sitting on over an area lot, this estate features high ceilings w/wooden beams, large arches & glass sliders displaying natural light & white oak flooring throughout. The home features great room with fireplace, formal dining, chef’s kitchen with custom white cabinets, Wolf & Sub-Zero appliances, kitchen island, additional eat-in kitchen counter, & large pantry and wine fridge. Primary suite holds a fireplace, separate exterior entrance to private patio, & large bathroom with dual vanities, separate bathtub, oversized shower, and walk-in closet. Large backyard features custom pool/spa with expanded pool deck, covered patio, separate covered patio with mount for TV, gas fireplace, outside fridge and kegerator, & large grass front & back yard. Add’l rooms includes movie theater, & utility room with 2 washer/dryer units. Located only minutes away from Paradise Valley & Scottsdale’s world class resorts, dining, & shopping.
View full listing details| Price: | $6,500,000 |
|---|---|
| Address: | 6547 N 60TH Street |
| City: | Paradise Valley |
| State: | Arizona |
| Zip Code: | 85253 |
| Subdivision: | MOUNTAIN VIEW |
| MLS: | 6660775 |
| Year Built: | 2012 |
| Square Feet: | 7,109 |
| Acres: | 1.070 |
| Lot Square Feet: | 1.070 acres |
| Bedrooms: | 6 |
| Bathrooms: | 6 |
| roof: | Tile |
|---|---|
| view: | Mountain(s) |
| sewer: | Septic in & Cnctd, Septic Tank |
| taxLot: | 17 |
| cooling: | Refrigeration, Programmable Thmstat, Ceiling Fan(s) |
| country: | US |
| fencing: | Block |
| heating: | Electric, Natural Gas |
| horseYN: | no |
| taxYear: | 2023 |
| flooring: | Laminate, Tile, Wood |
| township: | 2N |
| mlsStatus: | Active |
| highSchool: | Saguaro High School |
| possession: | Close Of Escrow |
| postalCity: | Paradise Valley |
| builderName: | Jon Wall |
| disclosures: | Agency Discl Req, Seller Discl Avail |
| fireplaceYN: | yes |
| landLeaseYN: | no |
| lotFeatures: | Sprinklers In Rear, Sprinklers In Front, Desert Front, Grass Front, Grass Back |
| lotSizeArea: | 46469 |
| spaFeatures: | Heated, Private |
| waterSource: | Pvt Water Company |
| flooringTile: | 1 |
| garageSpaces: | 4 |
| listingTerms: | Cash, Conventional, 1031 Exchange |
| lotSizeUnits: | Square Feet |
| poolFeatures: | Heated, Private |
| storiesTotal: | 1 |
| taxMapNumber: | 37.00 |
| associationYN: | no |
| coveredSpaces: | 4 |
| lotSizeSource: | Assessor |
| poolPrivateYN: | yes |
| taxBookNumber: | 169.00 |
| parkingFeatures: | Electric Door Opener, Gated |
| taxAnnualAmount: | 17609 |
| attachedGarageYN: | no |
| bedroomsPossible: | 7 |
| elementarySchool: | Kiva Elementary School |
| exteriorFeatures: | Covered Patio(s), Playground, Gazebo/Ramada, Patio, Private Yard, Built-in Barbecue |
| interiorFeatures: | Eat-in Kitchen, Breakfast Bar, 9+ Flat Ceilings, Kitchen Island, Pantry, Double Vanity, Full Bth Master Bdrm, Separate Shwr & Tub, High Speed Internet |
| livingAreaSource: | County Assessor |
| fireplaceFeatures: | 3+ Fireplace, Exterior Fireplace, Family Room, Living Room, Master Bedroom, Gas |
| lotSizeSquareFeet: | 46469 |
| openParkingSpaces: | 4 |
| publicSurveyRange: | 4E |
| architecturalStyle: | Contemporary |
| basementBasementYN: | no |
| buildingAreaSource: | Assessor |
| highSchoolDistrict: | Scottsdale Unified District |
| propertyAttachedYN: | no |
| publicSurveySection: | 9 |
| greenEnergyEfficient: | Multi-Zones |
| middleOrJuniorSchool: | Mohave Middle School |
| bathroomsTotalDecimal: | 5.5 |
| constructionMaterials: | Painted, Frame - Wood |
| associationFeeIncludes: | No Fees |
| elementarySchoolDistrict: | Scottsdale Unified District |
| specialListingConditions: | N/A |
| generalPropertyDescriptionPool: | Private Only |
| generalPropertyDescriptionHorses: | N |
| generalPropertyDescriptionPricesqft: | 914.33 |
| generalPropertyDescriptionApproxSqft: | 7109 |
| generalPropertyDescriptionHighSchool: | Saguaro High School |
| generalPropertyDescriptionBuilderName: | Jon Wall |
| generalPropertyDescriptionJrHighSchool: | Mohave Middle School |
| generalPropertyDescriptionApproxLotSqft: | 46469 |
| generalPropertyDescriptionDwellingStyles: | Detached |
| generalPropertyDescriptionApproxLotAcres2: | 1.067 |
| generalPropertyDescriptionElementarySchool: | Kiva Elementary School |
| generalPropertyDescriptionHighSchoolDistrict2: | Scottsdale Unified District |
| generalPropertyDescriptionNumOfInteriorLevels: | 1 |
| generalPropertyDescriptionElementarySchoolDistrict2: | Scottsdale Unified District |























































































