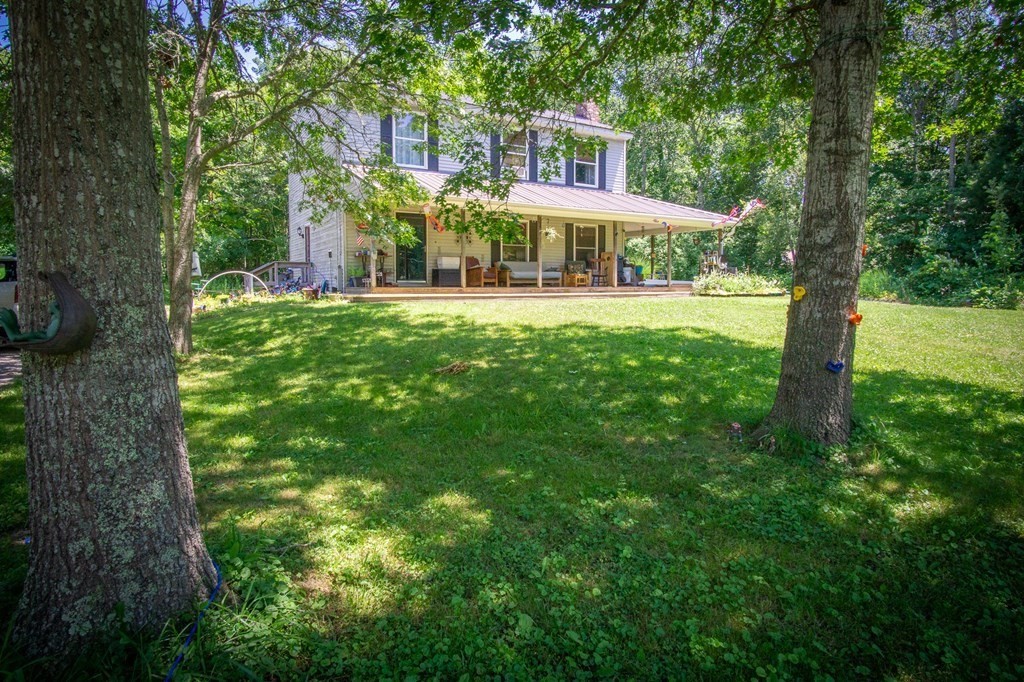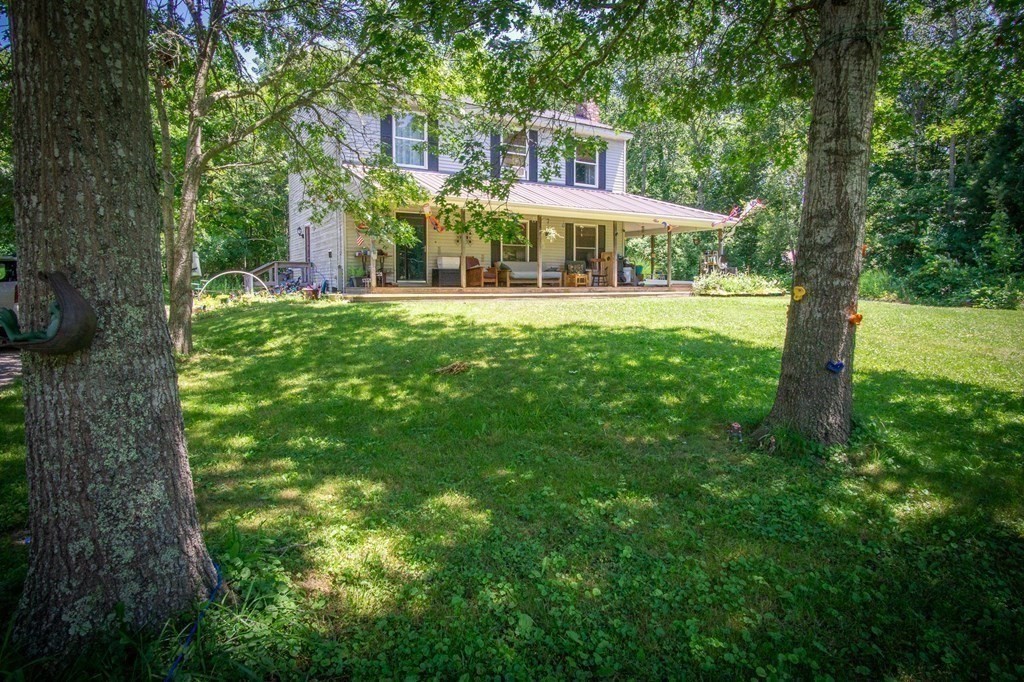65 Shaw Rd
 CONTINGENT
CONTINGENT Need privacy? Need plenty of space to put your boat or RV? Look no further – this may be the property you have been searching for ….. 4 bedrooms (even 1 on the first floor currently being used as craft and video game room) Fabulous kitchen with new stainless steel appliances and new counter tops. large separate dining area that leads to sliders to deck or a door to the wrap around farmers porch. Fireplaced living room overlooking the huge front yard with multiple fruit trees. All 2.5 baths have new vanities, hoppers, flooring and light fixtures. Main bedroom with private bath on second level with another two good size bedrooms and second full bath in the hall. Over 3.25 wooded acres, some wetlands on back end of the lot…Subject to seller finding suitable housing and they are actively looking.
View full listing details| Price: | $624,900 |
|---|---|
| Address: | 65 Shaw Rd |
| City: | Fairhaven |
| State: | Massachusetts |
| Zip Code: | 02719 |
| MLS: | 73010083 |
| Year Built: | 1997 |
| Square Feet: | 2,128 |
| Acres: | 3.250 |
| Lot Square Feet: | 3.250 acres |
| Bedrooms: | 4 |
| Bathrooms: | 3 |
| Half Bathrooms: | 1 |
| adultCommunity: | no |
|---|---|
| amenities: | Public Transportation, Shopping, Bike Path, Conservation Area, Highway Access, Public School |
| appliances: | Range, Dishwasher, Microwave, Refrigerator |
| assessments: | 415500 |
| basement: | yes |
| basementFeature: | Full, Walk Out, Interior Access, Sump Pump, Concrete Floor, Unfinished Basement |
| beachfrontFlag: | no |
| bed2Dscrp: | Ceiling Fan(s) |
| bed2Level: | Second Floor |
| bed3Dscrp: | Ceiling Fan(s) |
| bed3Level: | Second Floor |
| bed4Dscrp: | Ceiling Fan(s) |
| bed4Level: | First Floor |
| book: | 12197 |
| bth1Dscrp: | Bathroom - Full |
| bth1Level: | Second Floor |
| bth2Dscrp: | Bathroom - Full |
| bth2Level: | Second Floor |
| bth3Dscrp: | Bathroom - Half |
| bth3Level: | First Floor |
| certificateNumber: | 000000021536 |
| color: | LIGHT GREY |
| construction: | Frame |
| contingencyType: | Pending P&S |
| cooling: | Window AC |
| dinDscrp: | Ceiling Fan(s), Balcony / Deck |
| dinLevel: | First Floor |
| disclosure: | no |
| disclosures: | minor leakage in basement with heavy rain |
| electricFeature: | Circuit Breakers, 100 Amps |
| energyFeatures: | Insulated Windows, Insulated Doors |
| enteredBy: | BB805664 |
| entryOnly: | no |
| exterior: | Vinyl |
| exteriorFeatures: | Porch, Deck, Fruit Trees |
| firePlaces: | 1 |
| flooring: | Vinyl, Wood Laminate |
| foundation: | Poured Concrete |
| foundationSize: | 42X28 |
| gradeSchool: | East Fairhaven |
| handicapAccess: | no |
| heating: | Hot Water Baseboard, Gas |
| highSchool: | FHS and NBVoke |
| homeOwnAssociation: | no |
| hotWater: | Natural Gas |
| insulationFeature: | Full |
| kitDscrp: | Ceiling Fan(s), Cabinets - Upgraded, Country Kitchen, Stainless Steel Appliances |
| kitLevel: | First Floor |
| laundryLevel: | Basement |
| leadPaint: | Unknown |
| lenderOwned: | No |
| listPricePerSqft: | 293.66 |
| listingAlert: | No |
| livDscrp: | Fireplace, Ceiling Fan(s) |
| livLevel: | First Floor |
| lotDescription: | Wooded, Other (See Remarks) |
| lotSize: | 141570 |
| mainLo: | AN1619 |
| masterBath: | yes |
| mbrDscrp: | Bathroom - Full, Ceiling Fan(s), Closet - Walk-in |
| mbrLevel: | Second Floor |
| middleSchool: | Hastings Middle |
| neighborhood: | Hamlet Homes |
| noRooms: | 7 |
| oth1Level: | Basement |
| oth1RoomName: | Workshop |
| parkingFeature: | Off-Street |
| parkingSpaces: | 6 |
| roadType: | Public |
| roofMaterial: | Metal |
| sewer: | City/Town Sewer |
| shortSaleLenderApoReqd: | No |
| squareFeeTInclBase: | no |
| squareFeetDisclosures: | Wall bar above dining room buffet does not pass with sale. |
| squareFeetSource: | Public Record |
| style: | Colonial |
| taxYear: | 2022 |
| taxes: | 4246 |
| utilityConnections: | for Gas Range |
| warranty: | no |
| water: | City/Town Water |
| waterfrontFlag: | no |
| waterviewFlag: | no |
| yearBuiltSource: | Public Record |
| yearbuiltDescrp: | Actual |

























