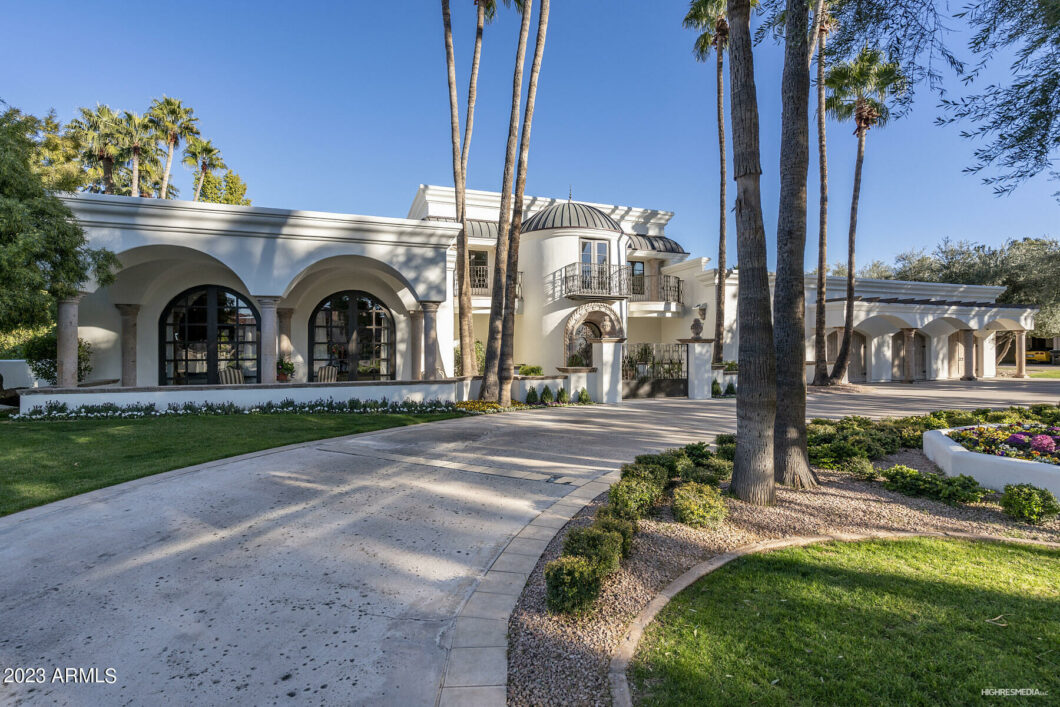| roof: | Built-Up |
|---|
| view: | Mountain(s) |
|---|
| sewer: | Public Sewer |
|---|
| taxLot: | 84 |
|---|
| cooling: | Refrigeration |
|---|
| country: | US |
|---|
| fencing: | Block |
|---|
| heating: | Natural Gas |
|---|
| horseYN: | no |
|---|
| taxYear: | 2023 |
|---|
| flooring: | Carpet, Stone, Wood |
|---|
| township: | 2N |
|---|
| mlsStatus: | Active |
|---|
| directions: | West on Lincoln to 61st Place, South into Finisterre to guard gate. |
|---|
| highSchool: | Saguaro High School |
|---|
| possession: | By Agreement, Close Of Escrow |
|---|
| postalCity: | Paradise Valley |
|---|
| builderName: | Custom |
|---|
| disclosures: | Agency Discl Req, Seller Discl Avail |
|---|
| fireplaceYN: | yes |
|---|
| landLeaseYN: | no |
|---|
| lotFeatures: | Sprinklers In Rear, Sprinklers In Front, Cul-De-Sac, Grass Front, Grass Back, Auto Timer H2O Front, Auto Timer H2O Back |
|---|
| lotSizeArea: | 46788 |
|---|
| spaFeatures: | None |
|---|
| waterSource: | City Water |
|---|
| garageSpaces: | 3 |
|---|
| listingTerms: | Conventional |
|---|
| lotSizeUnits: | Square Feet |
|---|
| poolFeatures: | Private |
|---|
| storiesTotal: | 2 |
|---|
| taxMapNumber: | 39.00 |
|---|
| associationYN: | yes |
|---|
| coveredSpaces: | 3 |
|---|
| lotSizeSource: | Assessor |
|---|
| poolPrivateYN: | yes |
|---|
| taxBookNumber: | 169.00 |
|---|
| associationFee: | 2891.3 |
|---|
| windowFeatures: | Double Pane Windows |
|---|
| associationName: | Finisterre |
|---|
| otherStructures: | Guest House |
|---|
| parkingFeatures: | Attch'd Gar Cabinets, Dir Entry frm Garage, Electric Door Opener |
|---|
| taxAnnualAmount: | 13901 |
|---|
| attachedGarageYN: | no |
|---|
| bedroomsPossible: | 8 |
|---|
| currentFinancing: | Non Assumable |
|---|
| elementarySchool: | Kiva Elementary School |
|---|
| exteriorFeatures: | Balcony, Covered Patio(s), Gazebo/Ramada, Patio, Built-in Barbecue |
|---|
| interiorFeatures: | Master Downstairs, Breakfast Bar, 9+ Flat Ceilings, Vaulted Ceiling(s), Wet Bar, Kitchen Island, Pantry, 2 Master Baths, Bidet, Double Vanity, Full Bth Master Bdrm, Separate Shwr & Tub, High Speed Internet |
|---|
| livingAreaSource: | Appraiser |
|---|
| fireplaceFeatures: | 3+ Fireplace, Family Room, Living Room, Master Bedroom, Gas |
|---|
| lotSizeSquareFeet: | 46788 |
|---|
| publicSurveyRange: | 4E |
|---|
| architectArchitect: | Custom |
|---|
| architecturalStyle: | Other (See Remarks), Spanish, Santa Barbara/Tuscan |
|---|
| basementBasementYN: | no |
|---|
| buildingAreaSource: | Appraiser |
|---|
| highSchoolDistrict: | Scottsdale Unified District |
|---|
| propertyAttachedYN: | no |
|---|
| publicSurveySection: | 9 |
|---|
| middleOrJuniorSchool: | Mohave Middle School |
|---|
| bathroomsTotalDecimal: | 7 |
|---|
| constructionMaterials: | Stucco, Frame - Wood |
|---|
| associationFeeIncludes: | Maintenance Grounds |
|---|
| associationFeeFrequency: | Semi-Annually |
|---|
| elementarySchoolDistrict: | Scottsdale Unified District |
|---|
| specialListingConditions: | N/A |
|---|
| generalPropertyDescriptionPool: | Private Only |
|---|
| generalPropertyDescriptionHorses: | N |
|---|
| generalPropertyDescriptionFloodZone: | No |
|---|
| generalPropertyDescriptionPricesqft: | 646.31 |
|---|
| generalPropertyDescriptionApproxSqft: | 8123 |
|---|
| generalPropertyDescriptionHighSchool: | Saguaro High School |
|---|
| generalPropertyDescriptionBuilderName: | Custom |
|---|
| generalPropertyDescriptionJrHighSchool: | Mohave Middle School |
|---|
| generalPropertyDescriptionApproxLotSqft: | 46788 |
|---|
| generalPropertyDescriptionDwellingStyles: | Detached |
|---|
| generalPropertyDescriptionGuestHouseSqft: | 742 |
|---|
| generalPropertyDescriptionApproxLotAcres2: | 1.074 |
|---|
| generalPropertyDescriptionElementarySchool: | Kiva Elementary School |
|---|
| generalPropertyDescriptionHighSchoolDistrict2: | Scottsdale Unified District |
|---|
| generalPropertyDescriptionNumOfInteriorLevels: | 2 |
|---|
| generalPropertyDescriptionElementarySchoolDistrict2: | Scottsdale Unified District |
|---|
 Active
Active 









































