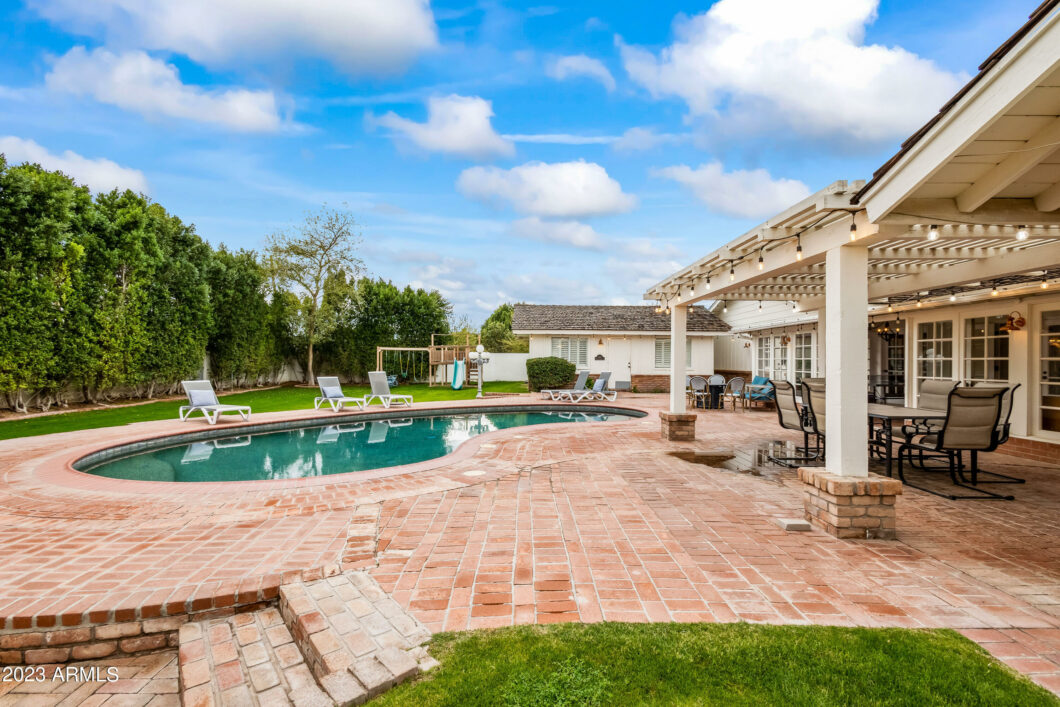| roof: | Shake |
|---|
| view: | Mountain(s) |
|---|
| sewer: | Public Sewer |
|---|
| taxLot: | 1 |
|---|
| cooling: | Refrigeration, Ceiling Fan(s) |
|---|
| country: | US |
|---|
| fencing: | Block |
|---|
| horseYN: | no |
|---|
| flooring: | Carpet, Tile, Wood |
|---|
| township: | 2N |
|---|
| furnished: | Negotiable |
|---|
| mlsStatus: | Active |
|---|
| directions: | From Camelback rd turn south a Phoenician, right on Exeter, home on left. |
|---|
| highSchool: | Arcadia High School |
|---|
| possession: | Immediate |
|---|
| postalCity: | Phoenix |
|---|
| builderName: | custom |
|---|
| disclosures: | Agency Discl Req, Seller Discl Avail |
|---|
| fireplaceYN: | yes |
|---|
| lotFeatures: | Sprinklers In Rear, Sprinklers In Front, Grass Front, Grass Back, Auto Timer H2O Front, Auto Timer H2O Back |
|---|
| lotSizeArea: | 28776 |
|---|
| waterSource: | City Water |
|---|
| flooringTile: | 1 |
|---|
| garageSpaces: | 2 |
|---|
| lotSizeUnits: | Square Feet |
|---|
| poolFeatures: | Diving Pool, Private |
|---|
| rentIncludes: | Pool Svc-Chem Only, Pest Control Svc, Gardening Service, Garbage Collection |
|---|
| storiesTotal: | 1 |
|---|
| taxMapNumber: | 43.00 |
|---|
| associationYN: | no |
|---|
| coveredSpaces: | 2 |
|---|
| lotSizeSource: | Assessor |
|---|
| poolPrivateYN: | yes |
|---|
| taxBookNumber: | 172.00 |
|---|
| windowFeatures: | Skylight(s) |
|---|
| laundryFeatures: | Dryer Included, Inside, Washer Included |
|---|
| otherStructures: | Guest House |
|---|
| bedroomsPossible: | 7 |
|---|
| elementarySchool: | Hopi Elementary School |
|---|
| exteriorFeatures: | Covered Patio(s), Screened in Patio(s), Built-in Barbecue |
|---|
| interiorFeatures: | Eat-in Kitchen, 9+ Flat Ceilings, No Interior Steps, Vaulted Ceiling(s), Kitchen Island, Pantry, 2 Master Baths, Double Vanity, Full Bth Master Bdrm, Separate Shwr & Tub, Tub with Jets, High Speed Internet |
|---|
| fireplaceFeatures: | 3+ Fireplaces |
|---|
| lotSizeSquareFeet: | 28776 |
|---|
| openParkingSpaces: | 2 |
|---|
| publicSurveyRange: | 4E |
|---|
| architecturalStyle: | Contemporary |
|---|
| basementBasementYN: | no |
|---|
| buildingAreaSource: | Assessor |
|---|
| highSchoolDistrict: | Scottsdale Unified District |
|---|
| propertyAttachedYN: | no |
|---|
| publicSurveySection: | 21 |
|---|
| greenEnergyEfficient: | Multi-Zones |
|---|
| middleOrJuniorSchool: | Ingleside Middle School |
|---|
| bathroomsTotalDecimal: | 4.5 |
|---|
| constructionMaterials: | Brick Veneer, Painted, Brick, Frame - Wood |
|---|
| elementarySchoolDistrict: | Scottsdale Unified District |
|---|
| specialListingConditions: | N/A |
|---|
| generalPropertyDescriptionPool: | Private Only |
|---|
| leaseTermMinimumLeaseTermMonths: | 6 |
|---|
| generalPropertyDescriptionHorses: | N |
|---|
| generalPropertyDescriptionApproxSqft: | 5559 |
|---|
| generalPropertyDescriptionHighSchool: | Arcadia High School |
|---|
| generalPropertyDescriptionBuilderName: | custom |
|---|
| generalPropertyDescriptionJrHighSchool: | Ingleside Middle School |
|---|
| generalPropertyDescriptionApproxLotSqft: | 28776 |
|---|
| generalPropertyDescriptionDwellingStyles: | Detached |
|---|
| generalPropertyDescriptionGuestHouseSqft: | 556 |
|---|
| generalPropertyDescriptionApproxLotAcres2: | 0.661 |
|---|
| generalPropertyDescriptionPlannedCommName: | Exeter Park |
|---|
| generalPropertyDescriptionElementarySchool: | Hopi Elementary School |
|---|
| generalPropertyDescriptionHighSchoolDistrict2: | Scottsdale Unified District |
|---|
| generalPropertyDescriptionNumOfInteriorLevels: | 1 |
|---|
| generalPropertyDescriptionElementarySchoolDistrict2: | Scottsdale Unified District |
|---|
 Active
Active 
































































