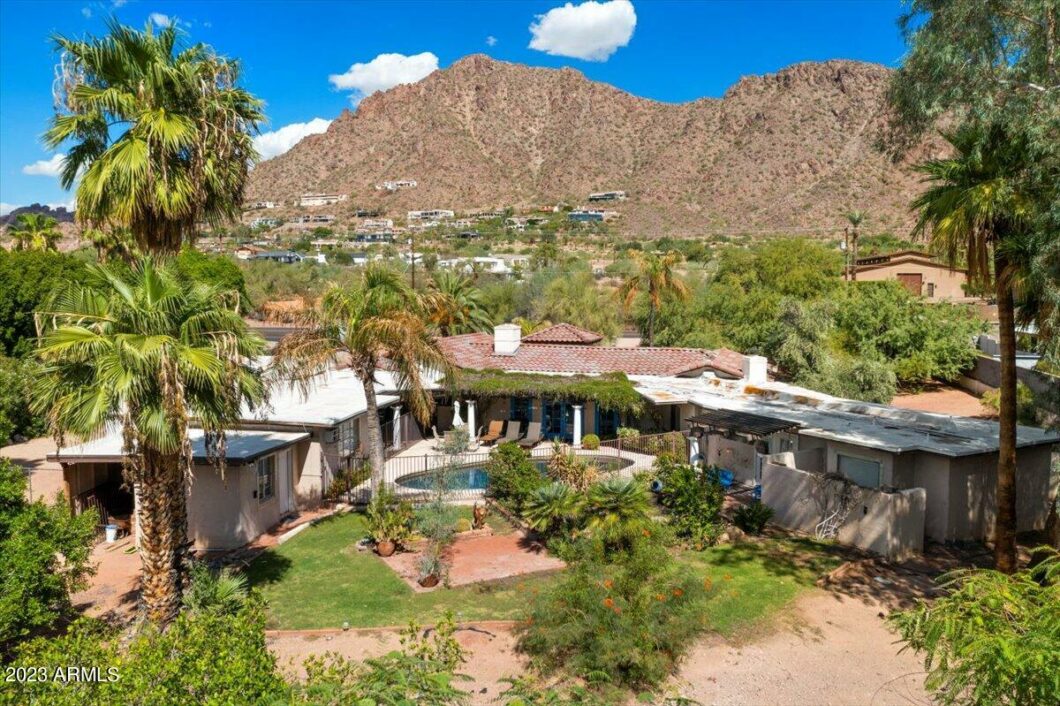5733 E CAMELBACK Road
 Pending
Pending Revel in breathtaking panoramic mountain vistas from this stunning residence situated in an optimal setting in the heart of town. The spacious open floor plan encompasses four bedrooms and four bathrooms, which include a separate guest casita, all spanning across a generous 3,840 square feet. The open layout bathes the interior in natural light and flows seamlessly, creating a highly functional space. The well-appointed kitchen, along with most of the rooms in the house, has been thoughtfully updated with new cabinetry, quartz countertops, upgraded lighting, stone and brick accents, wood beams, and fresh flooring. A striking stone fireplace serves as the centerpiece of the inviting family room, while an additional fireplace graces the living room. Both formal and informal dining areas provide ample options for hosting gatherings. The primary suite is a highlight, featuring a private den that offers a tranquil retreat. The separate guest casita boasts its own entrance, and the lushly landscaped grounds encompass covered and open leisure and entertainment areas, mature landscaping, and a splendid pool. Situated on a spacious lot with awe-inspiring views of Camelback Mountain, the possibilities for this property are limitless. Whether you choose to live in it or transform it, this presents a superb opportunity within a fantastic location.
View full listing details| Price: | $1,795,000 |
|---|---|
| Address: | 5733 E CAMELBACK Road |
| City: | Phoenix |
| State: | Arizona |
| Zip Code: | 85018 |
| Subdivision: | HACIENDA ALLENADA |
| MLS: | 6613451 |
| Year Built: | 1965 |
| Square Feet: | 3,840 |
| Acres: | 0.910 |
| Lot Square Feet: | 0.910 acres |
| Bedrooms: | 4 |
| Bathrooms: | 4 |
| roof: | Tile, Foam |
|---|---|
| view: | Mountain(s) |
| sewer: | Septic Tank |
| taxLot: | 9 |
| cooling: | Refrigeration, Programmable Thmstat |
| country: | US |
| fencing: | Block |
| heating: | Electric, Natural Gas |
| horseYN: | no |
| taxYear: | 2022 |
| flooring: | Tile, Wood |
| township: | 2N |
| mlsStatus: | Pending |
| directions: | From 56th Street go east on Camelback to Camino Allenada, property on corner of Camelback and Camino Allenada. |
| highSchool: | Arcadia High School |
| possession: | By Agreement, Close Of Escrow |
| postalCity: | Phoenix |
| builderName: | Unknown |
| disclosures: | Agency Discl Req, Seller Discl Avail |
| fireplaceYN: | yes |
| landLeaseYN: | no |
| lotFeatures: | Sprinklers In Rear, Sprinklers In Front, Corner Lot, Desert Back, Desert Front, Auto Timer H2O Front, Auto Timer H2O Back |
| lotSizeArea: | 39552 |
| spaFeatures: | None |
| waterSource: | City Water |
| flooringTile: | 1 |
| garageSpaces: | 2 |
| listingTerms: | Cash, Conventional |
| lotSizeUnits: | Square Feet |
| poolFeatures: | Fenced, Private |
| storiesTotal: | 1 |
| taxMapNumber: | 31.00 |
| associationYN: | no |
| coveredSpaces: | 2 |
| lotSizeSource: | Assessor |
| poolPrivateYN: | yes |
| taxBookNumber: | 172.00 |
| windowFeatures: | Double Pane Windows |
| parkingFeatures: | Dir Entry frm Garage, Electric Door Opener, Rear Vehicle Entry, RV Gate, RV Garage |
| taxAnnualAmount: | 6487 |
| attachedGarageYN: | no |
| bedroomsPossible: | 4 |
| elementarySchool: | Hopi Elementary School |
| exteriorFeatures: | Covered Patio(s), Patio |
| interiorFeatures: | Eat-in Kitchen, Double Vanity, Full Bth Master Bdrm, Separate Shwr & Tub, High Speed Internet |
| livingAreaSource: | County Assessor |
| communityFeatures: | Biking/Walking Path |
| fireplaceFeatures: | 2 Fireplace, Family Room, Master Bedroom |
| lotSizeSquareFeet: | 39552 |
| openParkingSpaces: | 2 |
| publicSurveyRange: | 4E |
| basementBasementYN: | no |
| buildingAreaSource: | Assessor |
| highSchoolDistrict: | Scottsdale Unified District |
| propertyAttachedYN: | no |
| publicSurveySection: | 21 |
| middleOrJuniorSchool: | Ingleside Middle School |
| bathroomsTotalDecimal: | 4 |
| constructionMaterials: | Painted, Stucco, Block |
| associationFeeIncludes: | No Fees |
| elementarySchoolDistrict: | Scottsdale Unified District |
| specialListingConditions: | N/A |
| generalPropertyDescriptionPool: | Private Only |
| generalPropertyDescriptionHorses: | N |
| generalPropertyDescriptionPricesqft: | 467.45 |
| generalPropertyDescriptionApproxSqft: | 3840 |
| generalPropertyDescriptionHighSchool: | Arcadia High School |
| generalPropertyDescriptionBuilderName: | Unknown |
| generalPropertyDescriptionJrHighSchool: | Ingleside Middle School |
| generalPropertyDescriptionApproxLotSqft: | 39552 |
| generalPropertyDescriptionDwellingStyles: | Detached |
| generalPropertyDescriptionApproxLotAcres2: | 0.908 |
| generalPropertyDescriptionElementarySchool: | Hopi Elementary School |
| generalPropertyDescriptionHighSchoolDistrict2: | Scottsdale Unified District |
| generalPropertyDescriptionNumOfInteriorLevels: | 1 |
| generalPropertyDescriptionElementarySchoolDistrict2: | Scottsdale Unified District |
| generalPropertyDescriptionLeadBasedHazardDisclosure: | Yes |












































