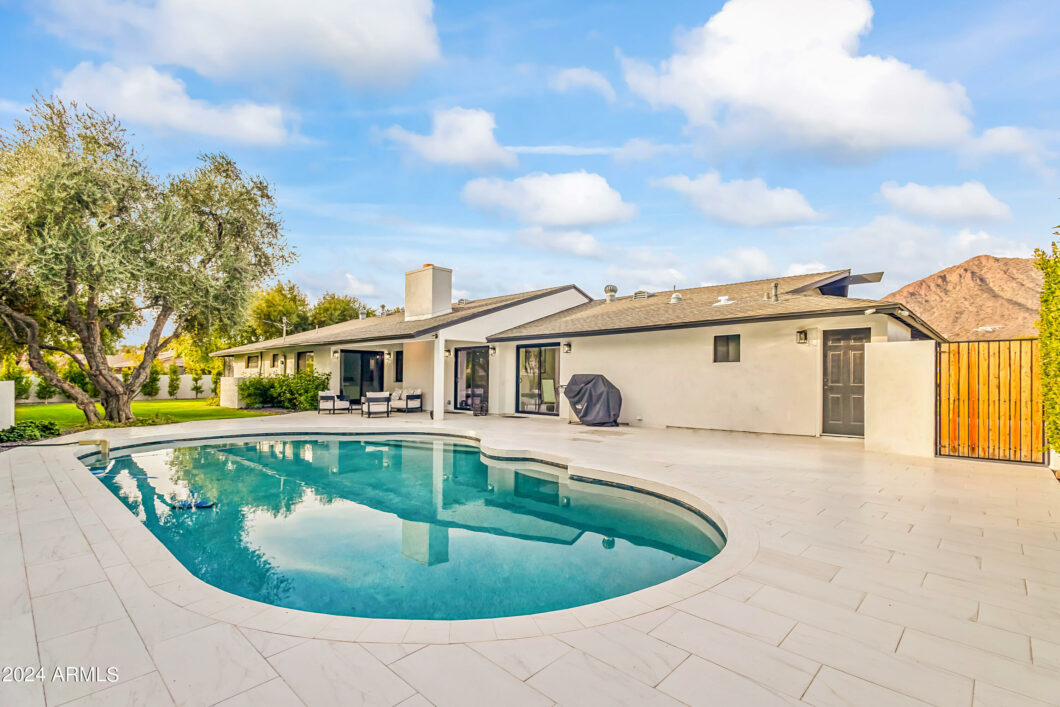5529 E LAFAYETTE Boulevard
 Active
Active Quintessential Arcadia proper transitional ranch home on a north/south lot with Camelback Mountain views. Located in the Hopi School District, this fully remodeled home sits on nearly ½ acre lot and greets you with a large grassy front yard. This open concept living, kitchen and dining room has large stainless-steel new kitchen appliances, living room with a gas fireplace, and dining room and eat-in kitchen island. Primary suite includes dual closets, vanity sinks, and oversized shower. Backyard has pool with large pool deck, covered patio, citrus trees, and large grass backyard. Prime location to beach bike to and from all the best shops, restaurants and resorts in Arcadia and the Water Front at Old Town Scottsdale.
View full listing details| Price: | $2,250,000 |
|---|---|
| Address: | 5529 E LAFAYETTE Boulevard |
| City: | Phoenix |
| State: | Arizona |
| Zip Code: | 85018 |
| Subdivision: | LA DONNA ESTATES UNIT 3 |
| MLS: | 6647188 |
| Year Built: | 1964 |
| Square Feet: | 2,679 |
| Acres: | 0.470 |
| Lot Square Feet: | 0.470 acres |
| Bedrooms: | 4 |
| Bathrooms: | 3 |
| roof: | Composition |
|---|---|
| view: | Mountain(s) |
| sewer: | Public Sewer |
| taxLot: | 27 |
| cooling: | Refrigeration, Programmable Thmstat, Ceiling Fan(s) |
| country: | US |
| fencing: | Block, Wood |
| heating: | Natural Gas |
| horseYN: | no |
| taxYear: | 2023 |
| flooring: | Laminate |
| township: | 2N |
| mlsStatus: | Active |
| highSchool: | Arcadia High School |
| possession: | Close Of Escrow |
| postalCity: | Phoenix |
| builderName: | unknown |
| disclosures: | Agency Discl Req, Seller Discl Avail |
| fireplaceYN: | yes |
| landLeaseYN: | no |
| lotFeatures: | Alley, Corner Lot, Grass Front, Grass Back |
| lotSizeArea: | 20517 |
| spaFeatures: | None |
| waterSource: | City Water |
| garageSpaces: | 2 |
| listingTerms: | Cash, Conventional, 1031 Exchange |
| lotSizeUnits: | Square Feet |
| poolFeatures: | Private |
| storiesTotal: | 1 |
| taxMapNumber: | 13.00 |
| associationYN: | no |
| coveredSpaces: | 2 |
| lotSizeSource: | Assessor |
| poolPrivateYN: | yes |
| taxBookNumber: | 128.00 |
| parkingFeatures: | Separate Strge Area, RV Access/Parking |
| taxAnnualAmount: | 4471 |
| attachedGarageYN: | no |
| bedroomsPossible: | 4 |
| elementarySchool: | Hopi Elementary School |
| exteriorFeatures: | Covered Patio(s), Patio, Private Yard |
| interiorFeatures: | Eat-in Kitchen, Breakfast Bar, Vaulted Ceiling(s), Kitchen Island, 3/4 Bath Master Bdrm, High Speed Internet |
| livingAreaSource: | Appraiser |
| communityFeatures: | Biking/Walking Path |
| fireplaceFeatures: | 1 Fireplace, Gas |
| lotSizeSquareFeet: | 20517 |
| openParkingSpaces: | 3 |
| publicSurveyRange: | 4E |
| basementBasementYN: | no |
| buildingAreaSource: | Appraiser |
| highSchoolDistrict: | Scottsdale Unified District |
| propertyAttachedYN: | no |
| publicSurveySection: | 29 |
| middleOrJuniorSchool: | Ingleside Middle School |
| bathroomsTotalDecimal: | 2.5 |
| constructionMaterials: | Painted, Block |
| associationFeeIncludes: | No Fees |
| elementarySchoolDistrict: | Scottsdale Unified District |
| specialListingConditions: | N/A |
| generalPropertyDescriptionPool: | Private Only |
| generalPropertyDescriptionHorses: | N |
| generalPropertyDescriptionPricesqft: | 839.87 |
| generalPropertyDescriptionApproxSqft: | 2679 |
| generalPropertyDescriptionHighSchool: | Arcadia High School |
| generalPropertyDescriptionBuilderName: | unknown |
| generalPropertyDescriptionJrHighSchool: | Ingleside Middle School |
| generalPropertyDescriptionApproxLotSqft: | 20517 |
| generalPropertyDescriptionDwellingStyles: | Detached |
| generalPropertyDescriptionApproxLotAcres2: | 0.471 |
| generalPropertyDescriptionElementarySchool: | Hopi Elementary School |
| generalPropertyDescriptionHighSchoolDistrict2: | Scottsdale Unified District |
| generalPropertyDescriptionNumOfInteriorLevels: | 1 |
| generalPropertyDescriptionElementarySchoolDistrict2: | Scottsdale Unified District |
| generalPropertyDescriptionLeadBasedHazardDisclosure: | Yes |






















































