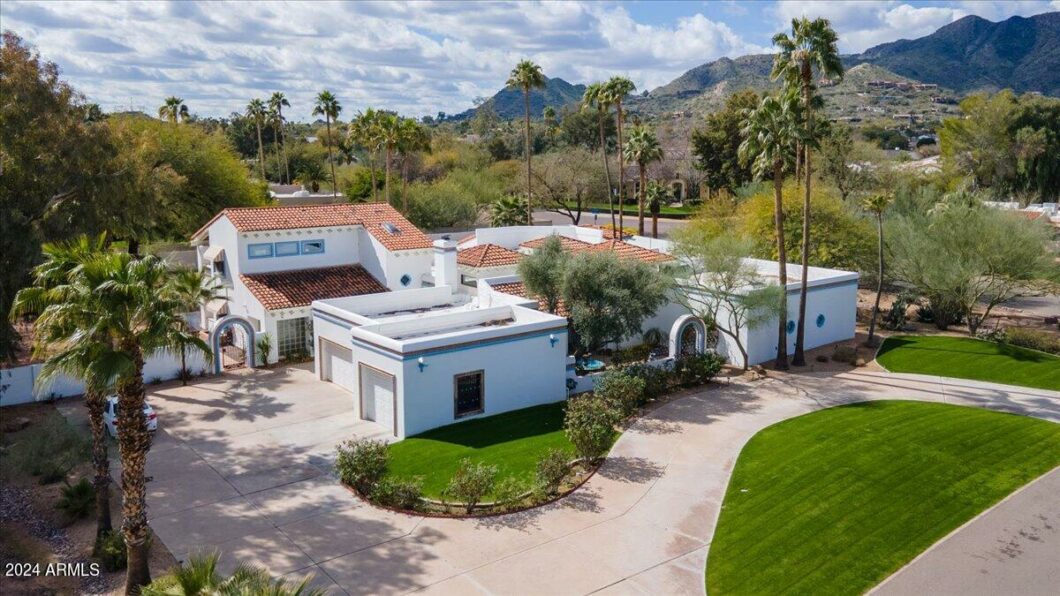| roof: | Tile, Foam |
|---|
| view: | Mountain(s) |
|---|
| model: | Custom |
|---|
| sewer: | Sewer in & Cnctd, Public Sewer |
|---|
| taxLot: | 38 |
|---|
| cooling: | Refrigeration, Ceiling Fan(s) |
|---|
| country: | US |
|---|
| fencing: | Block |
|---|
| heating: | Natural Gas |
|---|
| horseYN: | no |
|---|
| taxYear: | 2023 |
|---|
| flooring: | Stone, Tile, Wood |
|---|
| township: | 3N |
|---|
| mlsStatus: | Active |
|---|
| directions: | From Doubletree and 52nd Street, go S on 52nd, E on Tomahawk, first left and then right to driveway. |
|---|
| highSchool: | Chaparral High School |
|---|
| possession: | By Agreement, Close Of Escrow |
|---|
| postalCity: | Paradise Valley |
|---|
| builderName: | Custom |
|---|
| disclosures: | Agency Discl Req, Seller Discl Avail |
|---|
| fireplaceYN: | yes |
|---|
| landLeaseYN: | no |
|---|
| lotFeatures: | Corner Lot, Gravel/Stone Front, Gravel/Stone Back, Grass Front, Grass Back, Auto Timer H2O Front, Auto Timer H2O Back |
|---|
| lotSizeArea: | 44651 |
|---|
| spaFeatures: | None |
|---|
| waterSource: | City Water |
|---|
| flooringTile: | 1 |
|---|
| garageSpaces: | 3 |
|---|
| listingTerms: | Cash, Conventional |
|---|
| lotSizeUnits: | Square Feet |
|---|
| poolFeatures: | Play Pool, Diving Pool, Private |
|---|
| storiesTotal: | 2 |
|---|
| taxMapNumber: | 45.00 |
|---|
| associationYN: | no |
|---|
| coveredSpaces: | 3 |
|---|
| lotSizeSource: | Assessor |
|---|
| poolPrivateYN: | yes |
|---|
| taxBookNumber: | 168.00 |
|---|
| windowFeatures: | Skylight(s) |
|---|
| parkingFeatures: | Electric Door Opener |
|---|
| taxAnnualAmount: | 7812 |
|---|
| attachedGarageYN: | no |
|---|
| bedroomsPossible: | 6 |
|---|
| currentFinancing: | Non Assumable |
|---|
| elementarySchool: | Cherokee Elementary School |
|---|
| exteriorFeatures: | Balcony, Circular Drive, Covered Patio(s), Playground, Gazebo/Ramada, Misting System, Patio, Storage, Built-in Barbecue |
|---|
| interiorFeatures: | Master Downstairs, Eat-in Kitchen, Breakfast Bar, 9+ Flat Ceilings, Vaulted Ceiling(s), Kitchen Island, Bidet, Double Vanity, Full Bth Master Bdrm, Separate Shwr & Tub, High Speed Internet, Granite Counters |
|---|
| livingAreaSource: | County Assessor |
|---|
| fireplaceFeatures: | 2 Fireplace, Family Room, Master Bedroom, Gas |
|---|
| lotSizeSquareFeet: | 44651 |
|---|
| openParkingSpaces: | 6 |
|---|
| publicSurveyRange: | 4E |
|---|
| architecturalStyle: | Santa Barbara/Tuscan |
|---|
| basementBasementYN: | no |
|---|
| buildingAreaSource: | Assessor |
|---|
| highSchoolDistrict: | Scottsdale Unified District |
|---|
| propertyAttachedYN: | no |
|---|
| publicSurveySection: | 32 |
|---|
| middleOrJuniorSchool: | Cocopah Middle School |
|---|
| bathroomsTotalDecimal: | 4.5 |
|---|
| constructionMaterials: | Painted, Stucco, Block, Frame - Wood |
|---|
| associationFeeIncludes: | No Fees |
|---|
| elementarySchoolDistrict: | Scottsdale Unified District |
|---|
| specialListingConditions: | N/A |
|---|
| generalPropertyDescriptionPool: | Private Only |
|---|
| generalPropertyDescriptionModel: | Custom |
|---|
| generalPropertyDescriptionHorses: | N |
|---|
| generalPropertyDescriptionPricesqft: | 651.44 |
|---|
| generalPropertyDescriptionApproxSqft: | 5365 |
|---|
| generalPropertyDescriptionHighSchool: | Chaparral High School |
|---|
| generalPropertyDescriptionBuilderName: | Custom |
|---|
| generalPropertyDescriptionJrHighSchool: | Cocopah Middle School |
|---|
| generalPropertyDescriptionApproxLotSqft: | 44651 |
|---|
| generalPropertyDescriptionDwellingStyles: | Detached |
|---|
| generalPropertyDescriptionApproxLotAcres2: | 1.025 |
|---|
| generalPropertyDescriptionElementarySchool: | Cherokee Elementary School |
|---|
| generalPropertyDescriptionHighSchoolDistrict2: | Scottsdale Unified District |
|---|
| generalPropertyDescriptionNumOfInteriorLevels: | 2 |
|---|
| generalPropertyDescriptionElementarySchoolDistrict2: | Scottsdale Unified District |
|---|
| generalPropertyDescriptionLeadBasedHazardDisclosure: | No |
|---|
 Active
Active 






















































