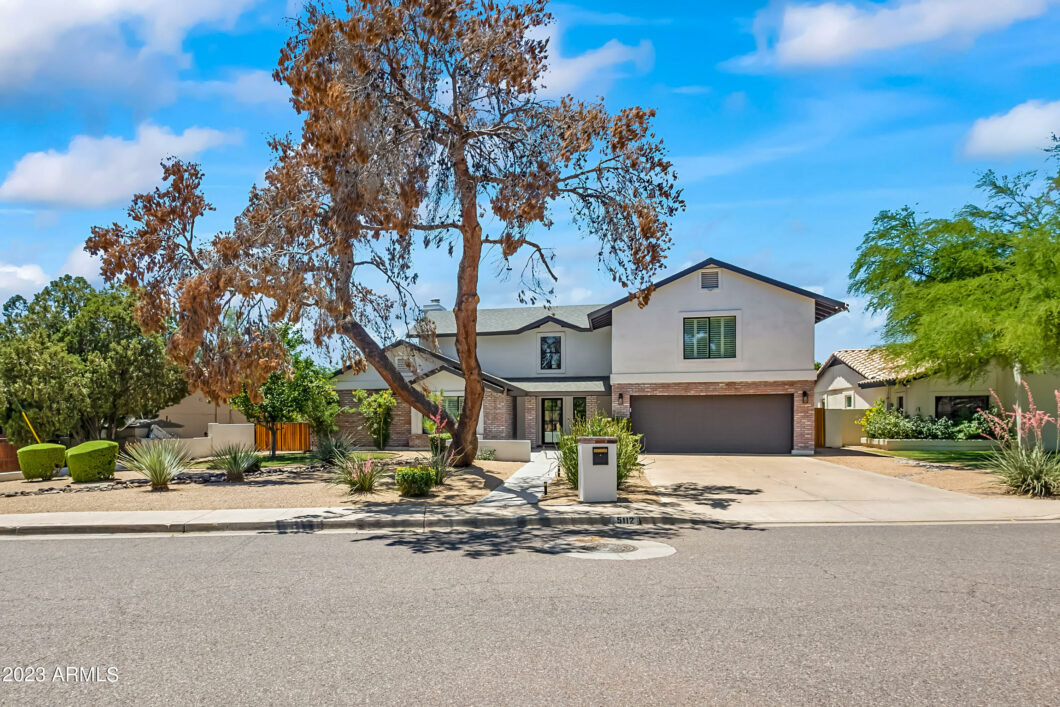5112 N 35TH Street
 Active
Active Turkey, completely remodeled 2 story home in highly desirable Biltmore Heights neighborhood. Charming 5 bed, 3.5 bath home with bright natural light with white oak flooring & chef’s kitchen with white custom cabinets, quartz waterfall island, & stainless-steel appliances. Split floorplan where primary bedroom includes dual sink vanity, oversized shower with freestanding tub, & walk-in closet. Backyard perfect for entertaining with pool, covered patio, & vegetable garden. Upstairs you will find five additional rooms, including a massive flex room that can be used as a loft, bedroom, game room or office. Home also features huge laundry room with farmhouse sink, quartz counters & mud room area. Prime location, minutes from the best shops, restaurants and amenities in both Arcadia & Old Town.
View full listing details| Price: | $2,400,000 |
|---|---|
| Address: | 5112 N 35TH Street |
| City: | Phoenix |
| State: | Arizona |
| Zip Code: | 85018 |
| Subdivision: | ORANGE GROVE ESTATES |
| MLS: | 6560390 |
| Year Built: | 1978 |
| Square Feet: | 4,093 |
| Acres: | 0.260 |
| Lot Square Feet: | 0.260 acres |
| Bedrooms: | 5 |
| Bathrooms: | 4 |
| roof: | Composition |
|---|---|
| model: | Remodeled |
| sewer: | Public Sewer |
| taxLot: | 9 |
| cooling: | Refrigeration, Programmable Thmstat, Ceiling Fan(s) |
| country: | US |
| fencing: | Block |
| heating: | Electric |
| horseYN: | no |
| taxYear: | 2022 |
| flooring: | Carpet, Tile, Wood |
| township: | 2N |
| mlsStatus: | Active |
| highSchool: | Camelback High School |
| possession: | By Agreement, Close Of Escrow |
| postalCity: | Phoenix |
| builderName: | Unknown |
| disclosures: | Agency Discl Req, Seller Discl Avail |
| fireplaceYN: | yes |
| landLeaseYN: | no |
| lotFeatures: | Sprinklers In Rear, Sprinklers In Front, Desert Front, Grass Back |
| lotSizeArea: | 11299 |
| possibleUse: | None |
| spaFeatures: | None |
| waterSource: | City Water |
| flooringTile: | 1 |
| garageSpaces: | 2 |
| listingTerms: | Cash, Conventional |
| lotSizeUnits: | Square Feet |
| poolFeatures: | Private |
| storiesTotal: | 2 |
| taxMapNumber: | 14.00 |
| associationYN: | no |
| coveredSpaces: | 2 |
| lotSizeSource: | Assessor |
| poolPrivateYN: | yes |
| taxBookNumber: | 170.00 |
| windowFeatures: | Vinyl Frame, Double Pane Windows, Low Emissivity Windows |
| parkingFeatures: | Dir Entry frm Garage, Electric Door Opener |
| taxAnnualAmount: | 8793 |
| attachedGarageYN: | no |
| bedroomsPossible: | 6 |
| currentFinancing: | Assume - Qualify |
| elementarySchool: | Biltmore Preparatory Academy |
| exteriorFeatures: | Covered Patio(s), Patio, Private Yard |
| interiorFeatures: | Master Downstairs, Eat-in Kitchen, Breakfast Bar, Vaulted Ceiling(s), Kitchen Island, Pantry, Double Vanity, Full Bth Master Bdrm, Separate Shwr & Tub, High Speed Internet |
| livingAreaSource: | County Assessor |
| communityFeatures: | Near Bus Stop, Biking/Walking Path |
| fireplaceFeatures: | 2 Fireplace, Family Room, Living Room |
| lotSizeSquareFeet: | 11299 |
| openParkingSpaces: | 4 |
| publicSurveyRange: | 3E |
| architecturalStyle: | Territorial/Santa Fe |
| basementBasementYN: | no |
| buildingAreaSource: | Assessor |
| highSchoolDistrict: | Phoenix Union High School District |
| propertyAttachedYN: | no |
| roadResponsibility: | City Maintained Road |
| publicSurveySection: | 13 |
| middleOrJuniorSchool: | Biltmore Preparatory Academy |
| bathroomsTotalDecimal: | 3.5 |
| constructionMaterials: | Brick Veneer, Stucco, Frame - Wood |
| associationFeeIncludes: | No Fees |
| elementarySchoolDistrict: | Creighton Elementary District |
| specialListingConditions: | N/A |
| generalPropertyDescriptionPool: | Private Only |
| generalPropertyDescriptionModel: | Remodeled |
| generalPropertyDescriptionHorses: | N |
| generalPropertyDescriptionFloodZone: | No |
| generalPropertyDescriptionPricesqft: | 586.37 |
| generalPropertyDescriptionApproxSqft: | 4093 |
| generalPropertyDescriptionHighSchool: | Camelback High School |
| generalPropertyDescriptionBuilderName: | Unknown |
| generalPropertyDescriptionJrHighSchool: | Biltmore Preparatory Academy |
| generalPropertyDescriptionApproxLotSqft: | 11299 |
| generalPropertyDescriptionDwellingStyles: | Detached |
| generalPropertyDescriptionApproxLotAcres2: | 0.259 |
| generalPropertyDescriptionElementarySchool: | Biltmore Preparatory Academy |
| generalPropertyDescriptionHighSchoolDistrict2: | Phoenix Union High School District |
| generalPropertyDescriptionNumOfInteriorLevels: | 2 |
| generalPropertyDescriptionElementarySchoolDistrict2: | Creighton Elementary District |





















































