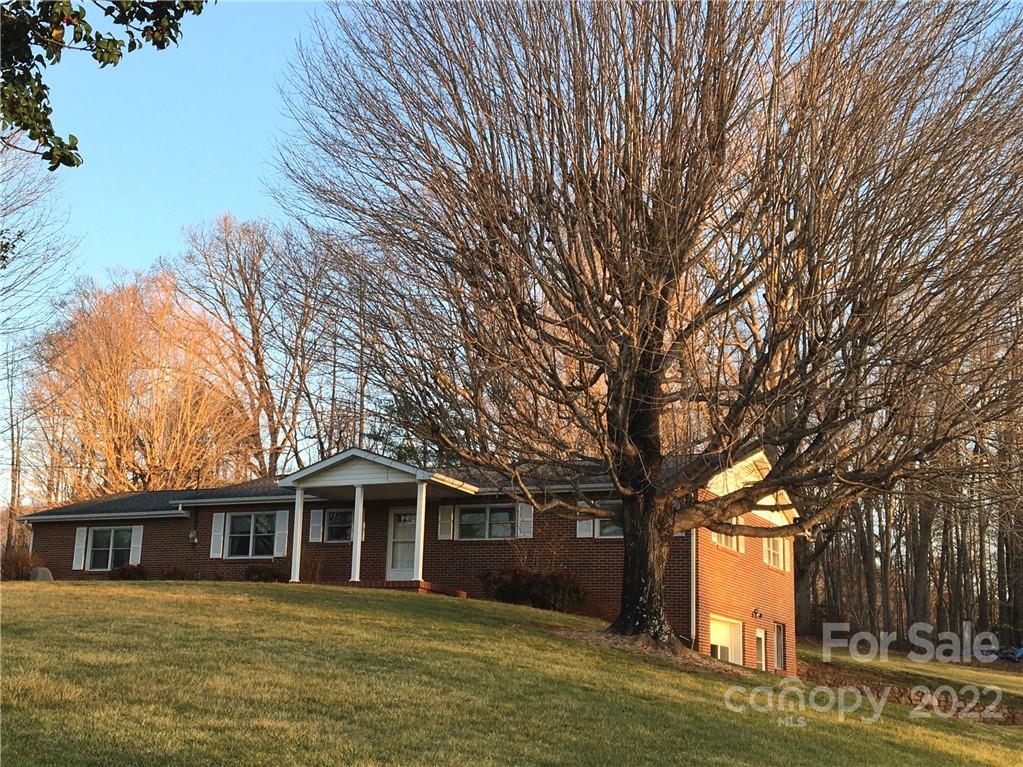504 Justice Ridge Road
 Active Under Contract
Active Under Contract Solid, one owner brick ranch on extraordinary laying land. Move in ready! Beautiful hardwood floors, brand new HVAC & well pump, hot water heater, upgraded electric & panel, freshly painted. Excellent sun exposure give a great feeling of spaciousness. Move in ready, spotlessly clean, could use some updates/appliances. Road noise is barely discernable inside the home. Den with FP off Livingroom. Spacious office with 1/2 bath & private entrance!
On grade basement has garage and pass door, could easily be converted to additional living space Wonderful garden space, pasture, potential for solar panels, mini farm etc.
For buyers interested in having a business-residence property, the potential is tremendous. Proximity to highway may allow for access to second parcel and or a billboard to lease (great for passive income to help pay the mortgage!) or use to promote on site business.
Live alarm, seller must deactivate, call showing time.
| Price: | $475,000 |
|---|---|
| Address: | 504 Justice Ridge Road |
| City: | Candler |
| State: | North Carolina |
| Zip Code: | 28715 |
| Subdivision: | None |
| MLS: | 3857358 |
| Year Built: | 1965 |
| Square Feet: | 1,508 |
| Acres: | 3.330 |
| Lot Square Feet: | 3.330 acres |
| Bedrooms: | 3 |
| Bathrooms: | 3 |
| Half Bathrooms: | 1 |
| appliances: | Electric Range, Refrigerator, Security System, Wall Oven |
|---|---|
| architecturalStyle: | Ranch |
| buildingAreaTotal: | 1508 |
| carConstructionType: | Site Built |
| carDeedReference: | 5917-1180 |
| carHoaSubjectTo: | None |
| carHoaSubjectToDues: | No |
| carSqFtMain: | 1508 |
| carSqFtUnheatedBasement: | 1315 |
| carSqFtUnheatedTotal: | 1315 |
| carTable: | Listing - Residential |
| carWaterHeater: | Electric |
| constructionMaterials: | Brick |
| elementarySchool: | Unspecified |
| exteriorFeatures: | Outbuilding(s) |
| fireplaceFeatures: | Den |
| flooring: | Vinyl, Wood |
| foundationDetails: | Basement, Basement Outside Entrance, Block |
| heating: | Heat Pump, Heat Pump, See Remarks |
| highSchool: | Unspecified |
| laundryFeatures: | Main Level |
| lotFeatures: | Cleared, Hilly, Level, Rolling Slope, Views, See Remarks |
| lotSizeUnits: | Acres |
| middleOrJuniorSchool: | Unspecified |
| newConstructionYN: | no |
| otherParking: | Plenty of parking. Upper drive goes to carport on grade with main living level. Lower driveway goes to garage/basement |
| parkingFeatures: | Basement, Carport - 1 Car, Driveway |
| roadResponsibility: | Public Maintained Road |
| roadSurfaceType: | Gravel |
| roof: | Asbestos Shingle |
| sewer: | Septic Installed |
| specialListingConditions: | Estate |
| structureType: | One Story/Basement/F.R.O.G. |
| waterSource: | Filtration System, Well, Other |
| zoningDescription: | OU |



























