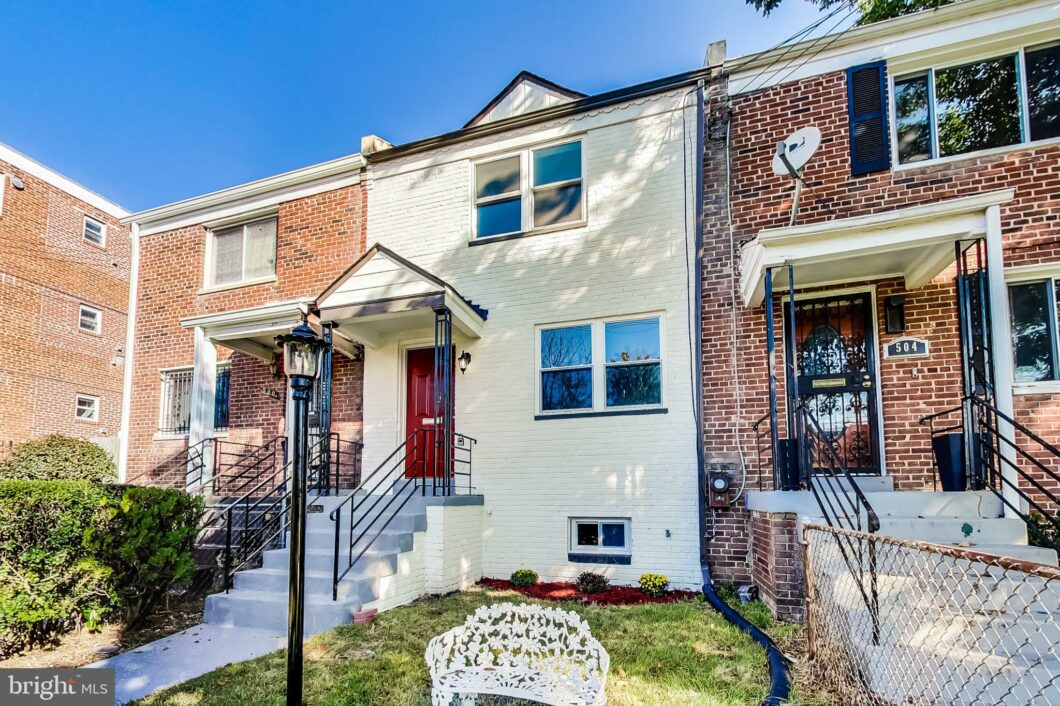502 Chesapeake Street SE
 Active
Active Beautiful bright sun filled, welcome home to this cozy three finish level townhome. This charming unit row-home in Congress Heights neighborhood features 3 bedrooms and 2 full bathrooms, freshly painted, New Stainless steel appliances, New laminated modern plank floors. The kitchen has new cabinets beautiful island is perfect for entertaining, white quartz counter tops, finish with modern white backsplash. Updated bathrooms, new tile and vanities. Modern light fixtures in the main level. Backyard is fully fence, there’s a parking pad at the top that can be extend for more space. (like the neighbors on the right)
The house is close to all major highways/Regan airport and shopping malls and which makes traveling around D. C. easier. Easy access to National harbor/MGM/Outlet stores. Don’t miss this opportunity to make this one your next home.
| Price: | $449,900 |
|---|---|
| Address: | 502 Chesapeake Street SE |
| City: | Washington |
| State: | District Of Columbia |
| Zip Code: | 20032 |
| Subdivision: | CONGRESS HEIGHTS |
| MLS: | DCDC2071226 |
| Year Built: | 1949 |
| Square Feet: | 1,479 |
| Acres: | 0.040 |
| Lot Square Feet: | 0.040 acres |
| Bedrooms: | 3 |
| Bathrooms: | 2 |
| aboveGradeFinSqftSource: | Assessor |
|---|---|
| aboveGradeFinishedArea: | 986 |
| aboveGradeFinishedAreaUnits: | Square Feet |
| accessibilityFeatures: | None |
| appliances: | Dishwasher, Disposal, Microwave, Oven/Range - Gas, Refrigerator, Stainless Steel Appliances, Water Heater, Washer/Dryer Hookups Only |
| architecturalStyle: | A-Frame |
| automaticallyUpdateTaxValuesYN: | yes |
| basementType: | Fully Finished, Interior Access |
| basementYN: | yes |
| bathroomsCountLowerLevel1: | 1 |
| bathroomsCountUpperLevel1: | 1 |
| bathroomsFullLowerLevel1: | 1 |
| bathroomsFullUpperLevel1: | 1 |
| bedroomsCountLowerLevel1: | 1 |
| bedroomsCountUpperLevel1: | 2 |
| belowGradeFinSqft: | 493 |
| belowGradeFinSqftSource: | Estimated |
| belowGradeFinishedAreaUnits: | Square Feet |
| belowGradeUnfinAreaUnits: | Square Feet |
| buyerAgencyComp: | 2.5 |
| buyerAgencyCompType: | % Of Gross |
| centralAirYN: | yes |
| condoCoopAssociationYN: | no |
| constructionMaterials: | Brick |
| coolingFuel: | Electric |
| coolingType: | Central A/C |
| country: | US |
| dom: | 13 |
| fencing: | Fully |
| fireplaceYN: | no |
| flooringType: | Laminate Plank, Ceramic Tile |
| foundationDetails: | Slab |
| garageYN: | no |
| heatingFuel: | Natural Gas |
| heatingType: | Central |
| heatingYN: | yes |
| hoaYN: | no |
| horseYN: | no |
| hotWater: | Natural Gas |
| inCityLimitsYN: | yes |
| interiorFeatures: | Breakfast Area, Combination Kitchen/Dining, Efficiency, Kitchen - Efficiency, Kitchen - Island, Recessed Lighting, Upgraded Countertops |
| laundryType: | Basement |
| levelsCount: | 3 |
| livingAreaSqftSource: | Estimated |
| lotSizeSource: | Assessor |
| lotSizeUnits: | Square Feet |
| lotSqft: | 1870 |
| navigableWaterYN: | no |
| newConstructionYN: | no |
| otherStructures: | Above Grade, Below Grade |
| outdoorLivingStructures: | Porch(es) |
| ownershipInterest: | Fee Simple |
| parkingFeatures: | Unpaved |
| pool: | No Pool |
| possession: | Immediate |
| propertyCondition: | Good |
| riparianRightsYN: | no |
| roof: | Shingle |
| saleType: | Standard |
| schoolDistrictName: | DISTRICT OF COLUMBIA PUBLIC SCHOOLS |
| schoolDistrictSource: | Listing Agent |
| seniorCommunityYN: | no |
| sewerSeptic: | Public Septic, Public Sewer |
| soilTypes: | Unknown |
| storyList: | Lower 1, Main, Upper 1 |
| taxAnnualAmount: | 352 |
| taxAssessedValue: | 203840 |
| taxLot: | 50 |
| taxTotalFinishedSqft: | 986 |
| taxYear: | 2021 |
| tidalWaterYN: | no |
| totalBelowGradeSqft: | 493 |
| totalBelowGradeSqftSource: | Estimated |
| totalSqft: | 1479 |
| totalSqftSource: | Estimated |
| typeOfParking: | Alley, On Street |
| vacationRentalYN: | no |
| wallCeilingTypes: | Dry Wall |
| waterAccessYN: | no |
| waterOrientedYN: | no |
| waterSource: | Public |
| waterViewYN: | no |
| waterfrontYN: | no |
| yearAssessed: | 2021 |
| yearBuiltSource: | Assessor |























