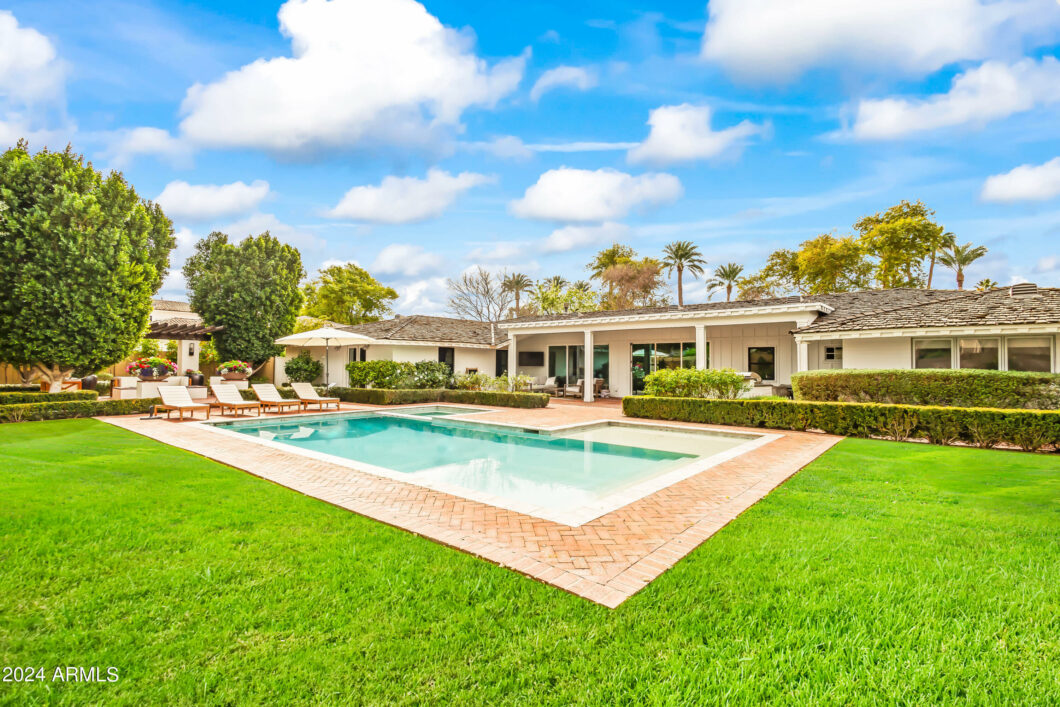4920 E LAFAYETTE Boulevard
 Active
Active Modern Arcadia ranch with soaring Camelback Mountain views! This lot over a half acre sits in the Hopi district w/5 beds & 4.5 baths. Open concept living, dining, & kitchen with white oak flooring, fireplace, large sliders adding natural light throughout, & chef’s kitchen w/separate wet bar, butler’s pantry, quartz countertops, and high-end appliances. Generous primary suite includes private access to the backyard, dual vanities w/generous bathroom countertops & storage, oversized shower, separate bathtub, & walk-in closet w/add’l washer/dryer. Sliders open to backyard with mountain views, covered patio, custom pool/spa, built-in BBQ, & separate Ramada w/a firepit. Home includes smart home tech & front & back mature landscaping & grass. Prime location to beach bike to & from all the best resorts, shops, and restaurants in Arcadia & Old Town Scottsdale.
View full listing details| Price: | $3,850,000 |
|---|---|
| Address: | 4920 E LAFAYETTE Boulevard |
| City: | Phoenix |
| State: | Arizona |
| Zip Code: | 85018 |
| Subdivision: | CONTINENTAL GROVES OF ARCADIA |
| MLS: | 6657136 |
| Year Built: | 1967 |
| Square Feet: | 3,968 |
| Acres: | 0.620 |
| Lot Square Feet: | 0.620 acres |
| Bedrooms: | 5 |
| Bathrooms: | 5 |
| roof: | Shake |
|---|---|
| view: | Mountain(s) |
| sewer: | Public Sewer |
| taxLot: | 4 |
| cooling: | Refrigeration, Programmable Thmstat, Ceiling Fan(s) |
| country: | US |
| fencing: | Block |
| heating: | Natural Gas |
| horseYN: | no |
| taxYear: | 2023 |
| flooring: | Carpet, Tile, Wood |
| township: | 2N |
| mlsStatus: | Active |
| highSchool: | Arcadia High School |
| possession: | Close Of Escrow |
| postalCity: | Phoenix |
| builderName: | unknown |
| disclosures: | Agency Discl Req, Seller Discl Avail |
| fireplaceYN: | yes |
| landLeaseYN: | no |
| lotFeatures: | Sprinklers In Rear, Sprinklers In Front, Alley, Grass Front, Grass Back, Auto Timer H2O Front, Auto Timer H2O Back, Irrigation Front, Irrigation Back |
| lotSizeArea: | 27079 |
| spaFeatures: | Private |
| waterSource: | City Water |
| flooringTile: | 1 |
| garageSpaces: | 2 |
| listingTerms: | Cash, Conventional, 1031 Exchange |
| lotSizeUnits: | Square Feet |
| poolFeatures: | Private |
| storiesTotal: | 1 |
| taxMapNumber: | 34.00 |
| associationYN: | no |
| coveredSpaces: | 2 |
| lotSizeSource: | Assessor |
| poolPrivateYN: | yes |
| taxBookNumber: | 172.00 |
| windowFeatures: | Double Pane Windows, Low Emissivity Windows |
| parkingFeatures: | Dir Entry frm Garage, Electric Door Opener |
| taxAnnualAmount: | 10643 |
| attachedGarageYN: | no |
| bedroomsPossible: | 6 |
| elementarySchool: | Hopi Elementary School |
| exteriorFeatures: | Circular Drive, Covered Patio(s), Patio, Built-in Barbecue |
| interiorFeatures: | Breakfast Bar, 9+ Flat Ceilings, Vaulted Ceiling(s), Wet Bar, Kitchen Island, Double Vanity, Full Bth Master Bdrm, Separate Shwr & Tub, High Speed Internet, Smart Home |
| livingAreaSource: | County Assessor |
| fireplaceFeatures: | 1 Fireplace, Fire Pit, Living Room, Gas |
| lotSizeSquareFeet: | 27079 |
| openParkingSpaces: | 2 |
| publicSurveyRange: | 4E |
| architecturalStyle: | Ranch |
| basementBasementYN: | no |
| buildingAreaSource: | Assessor |
| highSchoolDistrict: | Scottsdale Unified District |
| propertyAttachedYN: | no |
| publicSurveySection: | 20 |
| greenEnergyEfficient: | Multi-Zones |
| middleOrJuniorSchool: | Ingleside Middle School |
| bathroomsTotalDecimal: | 4.5 |
| constructionMaterials: | Painted, Block |
| associationFeeIncludes: | No Fees |
| elementarySchoolDistrict: | Scottsdale Unified District |
| specialListingConditions: | N/A |
| generalPropertyDescriptionPool: | Private Only |
| generalPropertyDescriptionHorses: | N |
| generalPropertyDescriptionPricesqft: | 970.26 |
| generalPropertyDescriptionApproxSqft: | 3968 |
| generalPropertyDescriptionHighSchool: | Arcadia High School |
| generalPropertyDescriptionBuilderName: | unknown |
| generalPropertyDescriptionJrHighSchool: | Ingleside Middle School |
| generalPropertyDescriptionApproxLotSqft: | 27079 |
| generalPropertyDescriptionDwellingStyles: | Detached |
| generalPropertyDescriptionApproxLotAcres2: | 0.622 |
| generalPropertyDescriptionElementarySchool: | Hopi Elementary School |
| generalPropertyDescriptionHighSchoolDistrict2: | Scottsdale Unified District |
| generalPropertyDescriptionNumOfInteriorLevels: | 1 |
| generalPropertyDescriptionElementarySchoolDistrict2: | Scottsdale Unified District |
| generalPropertyDescriptionLeadBasedHazardDisclosure: | Yes |

















































