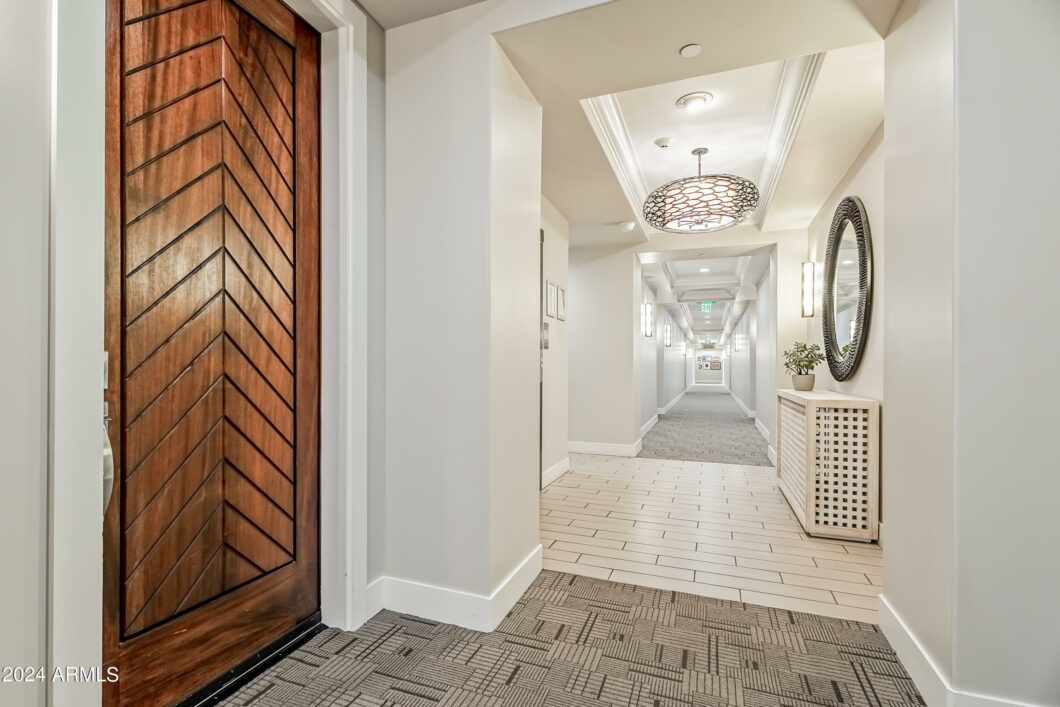4805 N WOODMERE FAIRWAY 2007
 Active
Active Smack dab in the middle of Old Town Scottsdale and surrounded by the best restaurants, high end shopping + boutiques, 5 star luxury resorts, Camelback Mountain, hiking, & the buzzing nightlife, is The Sage Luxury Condominiums. For those desiring the low maintenance lifestyle, with everything at your fingertips, this is the one! With 2 bedrooms and 2 bathrooms, the 1,378 sq ft condo, features French oak floors, open concept kitchen-dining-living, cozy gas fireplace, sunset/camelback mountain views, split floorplan, custom cabinetry throughout, granite + marble countertops, plantation shutters, the list goes on. The community amenities can’t be beat: with the elevator entry, no interior steps, gated underground parking with EV charging stations, heated pool & spa, fire pits, grill area, cabanas, clubhouse/rec room with 2 gyms, and a private wine cellar with tasting room AND this condo comes with it’s own private wine locker. The Scottsdale Lifestyle is calling, pick up!
View full listing details| Price: | $769,500 |
|---|---|
| Address: | 4805 N WOODMERE FAIRWAY 2007 |
| City: | Scottsdale |
| State: | Arizona |
| Zip Code: | 85251 |
| Subdivision: | SAGE CONDOMINIUM AMD |
| MLS: | 6649768 |
| Year Built: | 2014 |
| Square Feet: | 1,378 |
| Acres: | 0.030 |
| Lot Square Feet: | 0.030 acres |
| Bedrooms: | 2 |
| Bathrooms: | 2 |
| roof: | Built-Up |
|---|---|
| view: | Mountain(s) |
| sewer: | Public Sewer |
| taxLot: | D2007 |
| cooling: | Refrigeration |
| country: | US |
| fencing: | None |
| heating: | Electric |
| horseYN: | no |
| taxYear: | 2023 |
| electric: | 220 Volts in Kitchen |
| flooring: | Carpet, Tile, Wood |
| township: | 2N |
| mlsStatus: | Active |
| directions: | East on Chaparral from Scottsdale Rd. South/Right on Woodmere Fairway. Building is just south of the community center/gym. |
| highSchool: | Saguaro High School |
| possession: | Close Of Escrow |
| postalCity: | Scottsdale |
| builderName: | iStar |
| commonWalls: | Neighbor Below, Neighbor Above |
| disclosures: | Agency Discl Req |
| fireplaceYN: | yes |
| landLeaseYN: | no |
| lotSizeArea: | 1374 |
| spaFeatures: | None |
| waterSource: | City Water |
| flooringTile: | 1 |
| garageSpaces: | 1 |
| listingTerms: | Cash, Conventional, VA Loan |
| lotSizeUnits: | Square Feet |
| poolFeatures: | None |
| storiesTotal: | 3 |
| taxMapNumber: | 32.00 |
| associationYN: | yes |
| coveredSpaces: | 1 |
| lotSizeSource: | Assessor |
| poolPrivateYN: | no |
| taxBookNumber: | 173.00 |
| associationFee: | 570.61 |
| windowFeatures: | Double Pane Windows |
| associationName: | The Sage |
| parkingFeatures: | Assigned, Gated, Common, Electric Vehicle Charging Station(s) |
| taxAnnualAmount: | 3130 |
| attachedGarageYN: | no |
| bedroomsPossible: | 2 |
| elementarySchool: | Kiva Elementary School |
| exteriorFeatures: | Balcony |
| interiorFeatures: | Eat-in Kitchen, Double Vanity, Full Bth Master Bdrm, Separate Shwr & Tub, High Speed Internet, Granite Counters |
| livingAreaSource: | County Assessor |
| communityFeatures: | Community Spa Htd, Community Pool Htd, Biking/Walking Path, Clubhouse, Fitness Center |
| fireplaceFeatures: | 1 Fireplace |
| lotSizeSquareFeet: | 1374 |
| publicSurveyRange: | 4E |
| basementBasementYN: | no |
| buildingAreaSource: | Assessor |
| highSchoolDistrict: | Scottsdale Unified District |
| propertyAttachedYN: | yes |
| publicSurveySection: | 23 |
| middleOrJuniorSchool: | Mohave Middle School |
| bathroomsTotalDecimal: | 2 |
| constructionMaterials: | Painted, Stucco, Frame - Wood |
| associationFeeIncludes: | Insurance, Sewer, Maintenance Grounds, Street Maint, Front Yard Maint, Trash, Water, Roof Replacement, Maintenance Exterior |
| associationFeeFrequency: | Monthly |
| elementarySchoolDistrict: | Scottsdale Unified District |
| specialListingConditions: | N/A |
| generalPropertyDescriptionPool: | Community Only |
| generalPropertyDescriptionHorses: | N |
| generalPropertyDescriptionPricesqft: | 558.42 |
| generalPropertyDescriptionApproxSqft: | 1378 |
| generalPropertyDescriptionHighSchool: | Saguaro High School |
| generalPropertyDescriptionBuilderName: | iStar |
| generalPropertyDescriptionJrHighSchool: | Mohave Middle School |
| generalPropertyDescriptionApproxLotSqft: | 1374 |
| generalPropertyDescriptionDwellingStyles: | Stacked |
| generalPropertyDescriptionApproxLotAcres2: | 0.032 |
| generalPropertyDescriptionElementarySchool: | Kiva Elementary School |
| generalPropertyDescriptionHighSchoolDistrict2: | Scottsdale Unified District |
| generalPropertyDescriptionNumOfInteriorLevels: | 1 |
| generalPropertyDescriptionElementarySchoolDistrict2: | Scottsdale Unified District |





































