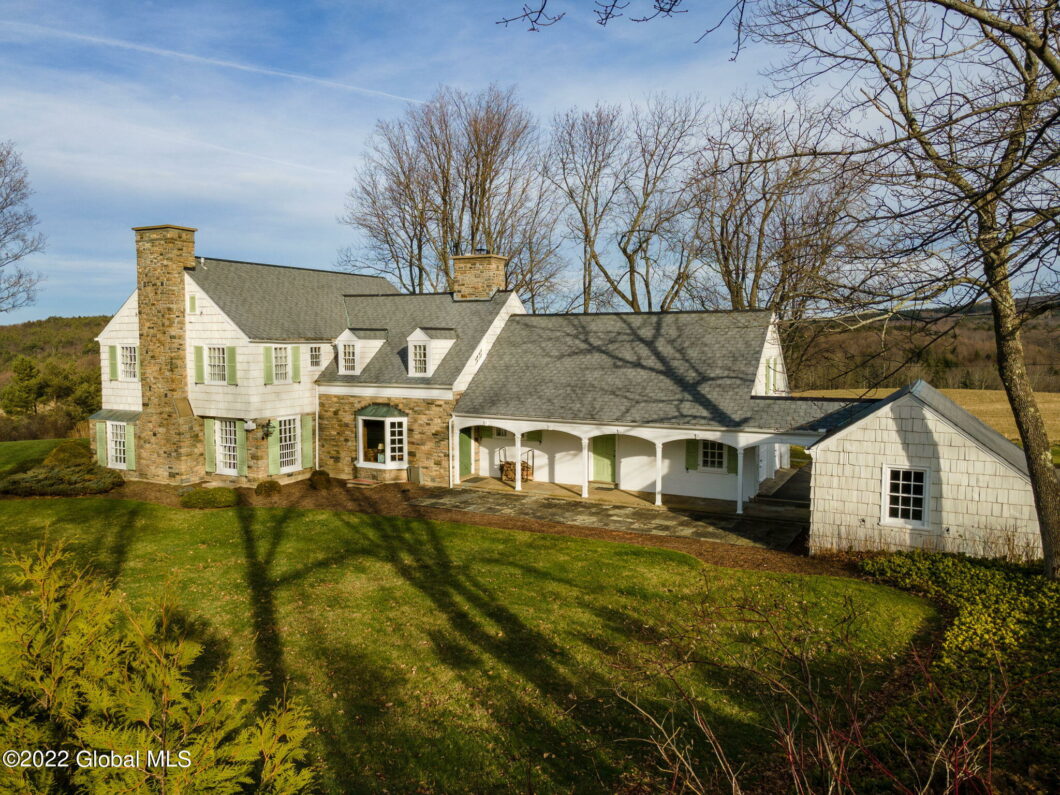| accessibilityFeatures: | Reinforced Floors |
|---|
| appliances: | Dishwasher, Gas Oven, Range, Refrigerator, Washer/Dryer |
|---|
| architecturalStyle: | 2 Story, Duplex-Side by Side, Farm, Farmhouse |
|---|
| associationYN: | no |
|---|
| atticFeatures: | Walk-Up |
|---|
| basement: | Finished, Full, Unfinished |
|---|
| belowGradeFinishedArea: | 900 |
|---|
| buyerAgencyCompensation: | 2.5 |
|---|
| cityTownMail: | Warnerville |
|---|
| compensationDisclaimer: | The listing broker's offer of compensation is made only to participants of the MLS where the listing is filed. |
|---|
| constructionMaterials: | Cedar, Wood Siding |
|---|
| cooling: | None |
|---|
| diningRoomType: | Formal Dining Room |
|---|
| directions: | From Cobleskill office, Route 7 West to left on W Fulton rd, right onto Dodge Lodge Rd, left onto Karker Rd. |
|---|
| documentCount: | 5 |
|---|
| dualVariableCompensationYN: | No |
|---|
| electric: | 200+ Amp Service |
|---|
| enhancedAccessibleYN: | yes |
|---|
| exteriorFeatures: | Barn, Drive-Paved |
|---|
| fireplaceFeatures: | Basement, Family Room, Living Room, Wood Burning |
|---|
| fireplacesTotal: | 3 |
|---|
| flooring: | Carpet, Ceramic Tile, Hardwood, Wood |
|---|
| foundationDetails: | Concrete Perimeter |
|---|
| garageSpaces: | 8 |
|---|
| heating: | Baseboard, Forced Air, Hot Water, Propane, Wood, Wood Stove |
|---|
| interiorFeatures: | Built-in Features, Ceramic Tile Bath, Chair Rail, Crown Molding, High Speed Internet, Walk-In Closet(s) |
|---|
| kitchenFeatures: | Breakfast Room, Country Kitchen, Kitchen Island |
|---|
| laundryFeatures: | In Basement |
|---|
| livingArea: | 5700 |
|---|
| lotFeatures: | Cleared, Landscaped, Meadow, Mountain(s), Private, Road Frontage, Secluded, Sloped, Views, Wooded |
|---|
| newConstructionYN: | no |
|---|
| otherStructures: | Barn(s), Garage(s), Guest House, Second Garage, Second Residence, Stable(s), Workshop |
|---|
| parkingFeatures: | Detached, Driveway, Garage, Off Street, Paved, Stone, Workshop in Garage |
|---|
| parkingFeaturesParkingTotal: | 40 |
|---|
| patioAndPorchFeatures: | Covered, Front Porch |
|---|
| possession: | At Closing |
|---|
| roof: | Asphalt |
|---|
| rooms: | Bedroom, Den, Dining Room, Family Room, Foyer, Full Bathroom, Half Bathroom, Kitchen, Living Room, Office, Primary Bath, Primary Bedroom, Utility Room |
|---|
| roomsBedroomLevel: | Second |
|---|
| roomsDenLevel: | First |
|---|
| roomsDiningRoomLevel: | First |
|---|
| roomsFoyerLevel: | First |
|---|
| roomsFullBathroomLevel: | First |
|---|
| roomsHalfBathroomLevel: | First |
|---|
| roomsKitchenLevel: | First |
|---|
| roomsLivingRoomLevel: | First |
|---|
| roomsOfficeLevel: | First |
|---|
| roomsPrimaryBathLevel: | Second |
|---|
| roomsPrimaryBedroomLevel: | Second |
|---|
| roomsTotal: | 11 |
|---|
| schoolDistrict: | Cobleskill-Richmondville |
|---|
| sewer: | Septic Tank |
|---|
| specialListingConditions: | Standard |
|---|
| taxAnnualAmount: | 16478 |
|---|
| taxBlock: | 3 |
|---|
| taxLot: | 2 & 19 |
|---|
| taxSection: | 92 |
|---|
| totalTaxesDescription: | Estimated |
|---|
| utilities: | Cable Available |
|---|
| view: | Meadow, Mountain(s), Pasture, Pond, Skyline, Trees/Woods, Valley |
|---|
| waterSource: | Drilled Well |
|---|
| waterfrontYN: | no |
|---|
 Active
Active 


































































































