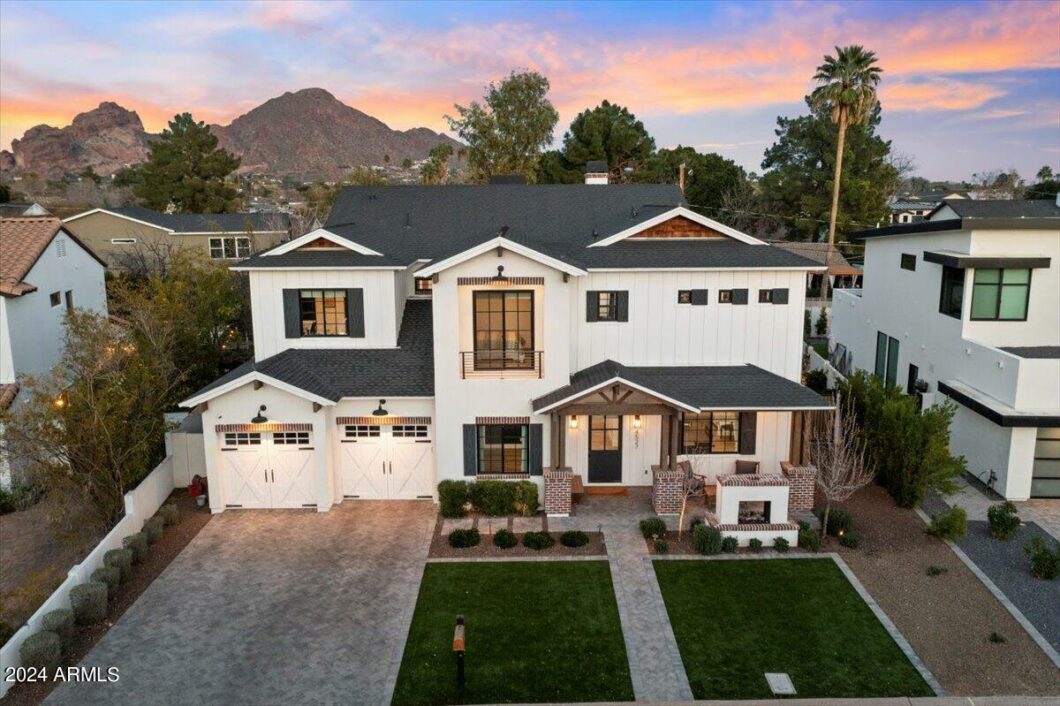4527 N 38TH Place
 Active
Active This custom-built Arcadia residence, completed in 2018, boasts an expansive 4,500 square feet of living space. Comprising 5 bedrooms, 5.5 bathrooms, an office, loft, and a 3-car garage, this home is meticulously designed for both comfort and entertainment. The kitchen stands out as a focal point, offering an open and luminous space adorned with high-end finishes, top-of-the-line appliances, and a convenient walk-in pantry. The primary bedroom suite provides a serene escape with its generously sized walk-in closet, luxurious ensuite bathroom, a large balcony overlooking Camelback Mountain, and a cozy fireplace, ideal for relaxation. The outdoor entertaining areas feature a large pool, outdoor kitchen with pergola, two large newly turfed areas, an outdoor front fireplace, covered seating areas, and more. Positioned in an ideal location just steps away from Kachina Park and Arcadia’s renowned dining establishments like LGO, Postinos, and Ingo’s, this home embodies the essence of Arcadia living at its finest.
View full listing details| Price: | $3,250,000 |
|---|---|
| Address: | 4527 N 38TH Place |
| City: | Phoenix |
| State: | Arizona |
| Zip Code: | 85018 |
| Subdivision: | RANCHO DEL MONTE UNIT 4 |
| MLS: | 6667404 |
| Year Built: | 2018 |
| Square Feet: | 4,502 |
| Acres: | 0.190 |
| Lot Square Feet: | 0.190 acres |
| Bedrooms: | 5 |
| Bathrooms: | 6 |
| roof: | Composition |
|---|---|
| view: | Mountain(s) |
| sewer: | Public Sewer |
| taxLot: | 23 |
| cooling: | Refrigeration |
| country: | US |
| fencing: | Block |
| heating: | Natural Gas |
| horseYN: | no |
| taxYear: | 2023 |
| flooring: | Tile, Wood |
| township: | 2N |
| mlsStatus: | Active |
| directions: | From 40th Street head West on Campbell, then head North on 38th Place. Home will be the 5th house in from Campbell on on the East side of 38th Place. |
| highSchool: | Camelback High School |
| possession: | By Agreement, Close Of Escrow |
| postalCity: | Phoenix |
| builderName: | Uptown |
| disclosures: | Agency Discl Req, Seller Discl Avail |
| fireplaceYN: | yes |
| landLeaseYN: | no |
| lotFeatures: | Sprinklers In Rear, Sprinklers In Front, Grass Front, Grass Back, Auto Timer H2O Front, Auto Timer H2O Back |
| lotSizeArea: | 8407 |
| possibleUse: | None |
| spaFeatures: | None |
| waterSource: | City Water |
| flooringTile: | 1 |
| garageSpaces: | 3 |
| listingTerms: | Conventional, 1031 Exchange |
| lotSizeUnits: | Square Feet |
| poolFeatures: | Fenced, Private |
| storiesTotal: | 2 |
| taxMapNumber: | 24.00 |
| associationYN: | no |
| coveredSpaces: | 3 |
| lotSizeSource: | Assessor |
| poolPrivateYN: | yes |
| taxBookNumber: | 170.00 |
| windowFeatures: | Double Pane Windows |
| parkingFeatures: | Dir Entry frm Garage, Tandem |
| taxAnnualAmount: | 10431 |
| attachedGarageYN: | no |
| bedroomsPossible: | 7 |
| currentFinancing: | Non Assumable |
| elementarySchool: | Creighton Elementary School |
| exteriorFeatures: | Covered Patio(s), Patio |
| interiorFeatures: | Upstairs, Eat-in Kitchen, 9+ Flat Ceilings, Fire Sprinklers, Roller Shields, Kitchen Island, Pantry, Double Vanity, Full Bth Master Bdrm, Separate Shwr & Tub, High Speed Internet |
| livingAreaSource: | County Assessor |
| fireplaceFeatures: | 3+ Fireplace, Exterior Fireplace, Family Room, Master Bedroom |
| lotSizeSquareFeet: | 8407 |
| openParkingSpaces: | 2 |
| publicSurveyRange: | 3E |
| architecturalStyle: | Other (See Remarks) |
| basementBasementYN: | no |
| buildingAreaSource: | Assessor |
| highSchoolDistrict: | Phoenix Union High School District |
| propertyAttachedYN: | no |
| publicSurveySection: | 24 |
| middleOrJuniorSchool: | Biltmore Preparatory Academy |
| bathroomsTotalDecimal: | 5.5 |
| constructionMaterials: | Brick Veneer, Painted, Stucco, Frame - Wood |
| associationFeeIncludes: | No Fees |
| greenWaterConservation: | Recirculation Pump |
| elementarySchoolDistrict: | Creighton Elementary District |
| specialListingConditions: | N/A |
| generalPropertyDescriptionPool: | Private Only |
| generalPropertyDescriptionHorses: | N |
| generalPropertyDescriptionPricesqft: | 721.9 |
| generalPropertyDescriptionApproxSqft: | 4502 |
| generalPropertyDescriptionHighSchool: | Camelback High School |
| generalPropertyDescriptionBuilderName: | Uptown |
| generalPropertyDescriptionJrHighSchool: | Biltmore Preparatory Academy |
| generalPropertyDescriptionApproxLotSqft: | 8407 |
| generalPropertyDescriptionDwellingStyles: | Detached |
| generalPropertyDescriptionApproxLotAcres2: | 0.193 |
| generalPropertyDescriptionElementarySchool: | Creighton Elementary School |
| generalPropertyDescriptionHighSchoolDistrict2: | Phoenix Union High School District |
| generalPropertyDescriptionNumOfInteriorLevels: | 2 |
| generalPropertyDescriptionElementarySchoolDistrict2: | Creighton Elementary District |










































