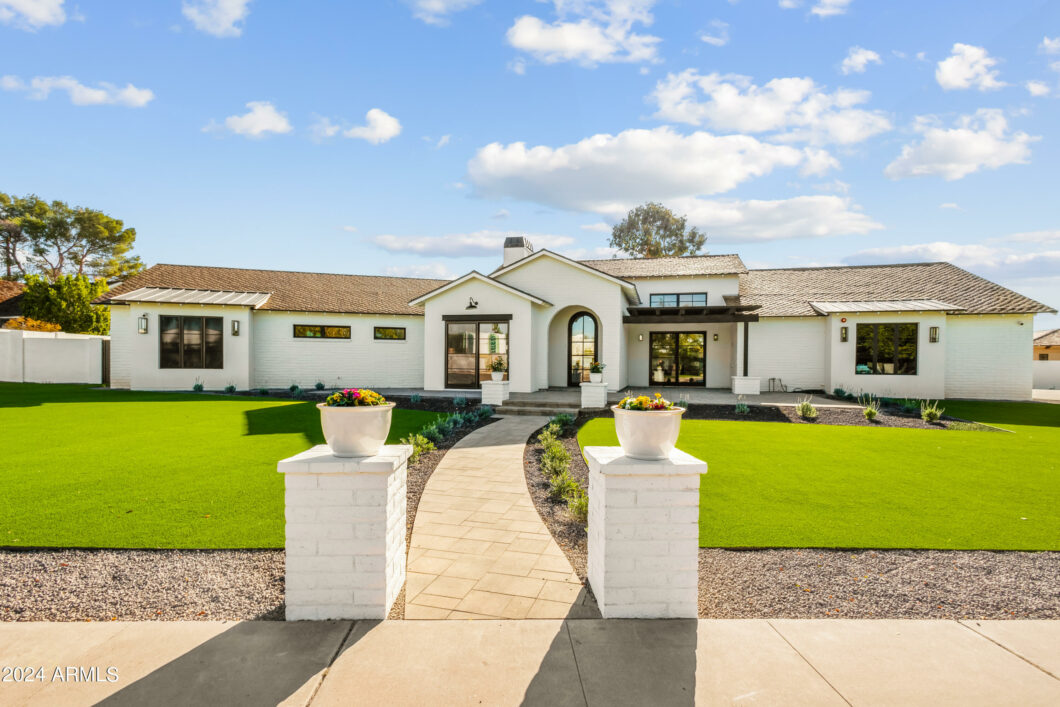| roof: | Composition |
|---|
| view: | Mountain(s) |
|---|
| sewer: | Public Sewer |
|---|
| taxLot: | 7 |
|---|
| cooling: | Refrigeration, Programmable Thmstat, Ceiling Fan(s) |
|---|
| country: | US |
|---|
| fencing: | Block |
|---|
| heating: | Natural Gas |
|---|
| horseYN: | no |
|---|
| taxYear: | 2023 |
|---|
| electric: | 220 Volts in Kitchen |
|---|
| flooring: | Stone, Tile, Wood |
|---|
| township: | 2N |
|---|
| mlsStatus: | Active |
|---|
| directions: | South on 54th off Camelback, west on Mariposa, North on 53rd and house in on east side of Cul-de-sac. |
|---|
| highSchool: | Arcadia High School |
|---|
| possession: | Close Of Escrow |
|---|
| postalCity: | Phoenix |
|---|
| builderName: | Two Hawks Design |
|---|
| disclosures: | Agency Discl Req, Seller Discl Avail |
|---|
| fireplaceYN: | yes |
|---|
| landLeaseYN: | no |
|---|
| lotFeatures: | Cul-De-Sac, Gravel/Stone Front, Gravel/Stone Back, Synthetic Grass Frnt, Synthetic Grass Back |
|---|
| lotSizeArea: | 30727 |
|---|
| possibleUse: | None |
|---|
| spaFeatures: | Heated, Private |
|---|
| waterSource: | City Water |
|---|
| flooringTile: | 1 |
|---|
| garageSpaces: | 3 |
|---|
| listingTerms: | Cash, Conventional |
|---|
| lotSizeUnits: | Square Feet |
|---|
| poolFeatures: | Heated, Private |
|---|
| storiesTotal: | 1 |
|---|
| taxMapNumber: | 33.00 |
|---|
| associationYN: | no |
|---|
| coveredSpaces: | 3 |
|---|
| lotSizeSource: | Assessor |
|---|
| poolPrivateYN: | yes |
|---|
| taxBookNumber: | 172.00 |
|---|
| windowFeatures: | ENERGY STAR Qualified Windows, Wood Frames, Double Pane Windows |
|---|
| taxAnnualAmount: | 6257 |
|---|
| bedroomsPossible: | 6 |
|---|
| currentFinancing: | Private |
|---|
| elementarySchool: | Hopi Elementary School |
|---|
| exteriorFeatures: | Private Pickleball Court(s), Covered Patio(s), Patio, Built-in Barbecue |
|---|
| interiorFeatures: | Breakfast Bar, 9+ Flat Ceilings, Drink Wtr Filter Sys, Fire Sprinklers, Vaulted Ceiling(s), Wet Bar, Kitchen Island, Pantry, Double Vanity, Full Bth Master Bdrm, Separate Shwr & Tub, High Speed Internet |
|---|
| livingAreaSource: | Appraiser |
|---|
| fireplaceFeatures: | 2 Fireplace, Fire Pit, Family Room, Master Bedroom, Gas |
|---|
| lotSizeSquareFeet: | 30727 |
|---|
| openParkingSpaces: | 4 |
|---|
| publicSurveyRange: | 4E |
|---|
| architecturalStyle: | Other (See Remarks) |
|---|
| basementBasementYN: | no |
|---|
| buildingAreaSource: | Appraiser |
|---|
| highSchoolDistrict: | Scottsdale Unified District |
|---|
| propertyAttachedYN: | no |
|---|
| publicSurveySection: | 20 |
|---|
| greenEnergyEfficient: | Sunscreen(s) |
|---|
| middleOrJuniorSchool: | Ingleside Middle School |
|---|
| accessibilityFeatures: | Accessible Hallway(s) |
|---|
| bathroomsTotalDecimal: | 4.5 |
|---|
| constructionMaterials: | Painted, Stucco, Frame - Wood |
|---|
| associationFeeIncludes: | No Fees |
|---|
| greenWaterConservation: | Tankless Ht Wtr Heat, Recirculation Pump |
|---|
| elementarySchoolDistrict: | Scottsdale Unified District |
|---|
| specialListingConditions: | N/A |
|---|
| generalPropertyDescriptionPool: | Private Only |
|---|
| generalPropertyDescriptionHorses: | N |
|---|
| generalPropertyDescriptionFloodZone: | No |
|---|
| generalPropertyDescriptionPricesqft: | 1157.41 |
|---|
| generalPropertyDescriptionApproxSqft: | 4536 |
|---|
| generalPropertyDescriptionHighSchool: | Arcadia High School |
|---|
| generalPropertyDescriptionBuilderName: | Two Hawks Design |
|---|
| generalPropertyDescriptionJrHighSchool: | Ingleside Middle School |
|---|
| generalPropertyDescriptionApproxLotSqft: | 30727 |
|---|
| generalPropertyDescriptionDwellingStyles: | Detached |
|---|
| generalPropertyDescriptionApproxLotAcres2: | 0.705 |
|---|
| generalPropertyDescriptionElementarySchool: | Hopi Elementary School |
|---|
| generalPropertyDescriptionHighSchoolDistrict2: | Scottsdale Unified District |
|---|
| generalPropertyDescriptionNumOfInteriorLevels: | 1 |
|---|
| generalPropertyDescriptionElementarySchoolDistrict2: | Scottsdale Unified District |
|---|
 Active
Active 





















































