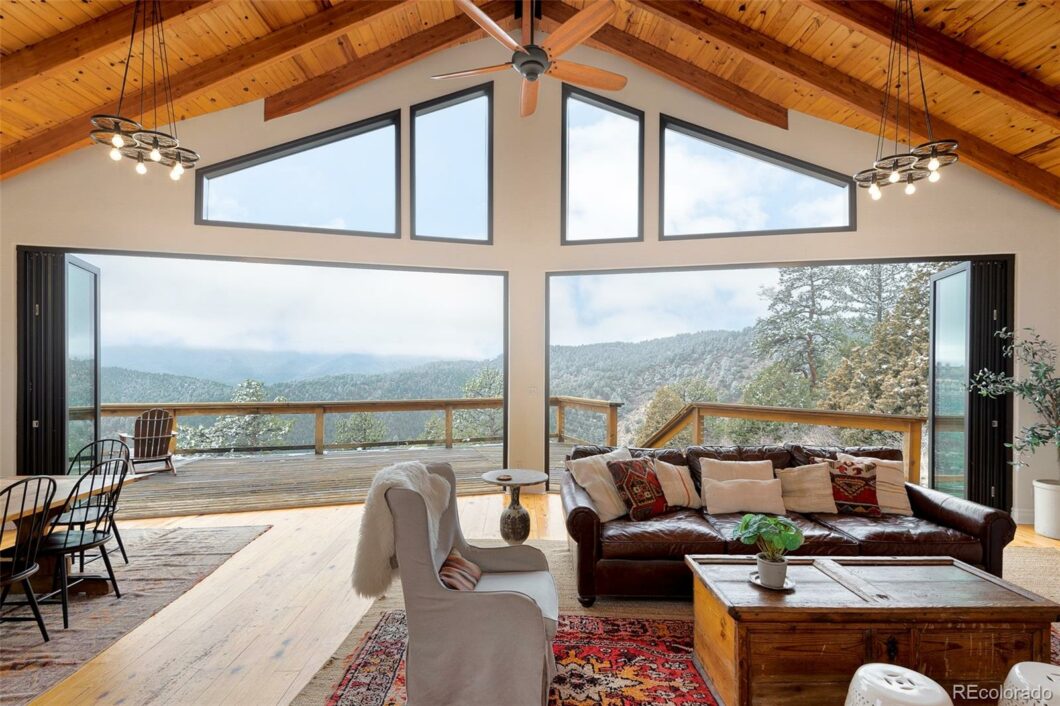443 Eagle Trail
 Active
Active Revel in majestic mountain bliss in this stunning custom-built Bailey home accompanied by a cozy guesthouse on 2.5 acres. Situated on the edge of Pikes National Forest at 8,370 feet, breathtaking mountain views unfold from every vast window inspiring unparalleled connectivity to the outdoors. An expansive deck invites entry further inside to a spacious layout flanked by radiant heated floors. Tongue and groove vaulted ceilings draw the eyes upwards in a living room anchored by a grand fireplace as nine-foot glass doors open to reveal panoramic forest views. Retreat to a sumptuous primary suite w/ a laundry room to relax on a private deck or unwind in a spa-like bath w/ a soaker tub and custom shower. Outside, admire gorgeous views from a hot tub and spend nights stargazing. A 1,022-square-foot guesthouse awaits above a three-car detached garage offering a private entrance and outdoor seating area. Enjoy a coveted locale w/ proximity to Wellington Lake recreation, skiing, nature trails and more. In 2021, the property grossed $237,000 in Airbnb income. All furniture, fitness equipment, sauna, 4 washers/dryers included. Please reach out directly to listing agents to schedule a private showing and to learn more about this stunning property and incredible investment opportunity.
View full listing details| Price: | $2,900,000 |
|---|---|
| Address: | 443 Eagle Trail |
| City: | Bailey |
| State: | Colorado |
| Zip Code: | 80421 |
| Subdivision: | Bailey |
| MLS: | 6119261 |
| Year Built: | 1994 |
| Square Feet: | 4,958 |
| Acres: | 2.500 |
| Lot Square Feet: | 2.500 acres |
| Bedrooms: | 7 |
| Bathrooms: | 5 |
| Half Bathrooms: | 1 |
| aboveGradeFinishedArea: | 3283 |
|---|---|
| aboveGradeFinishedAreaSource: | Public Records |
| appliances: | Cooktop, Dryer, Dishwasher, Microwave, Oven, Refrigerator, Washer |
| architecturalStyle: | Contemporary |
| basement: | Finished, Walk-Out Access |
| buildingAreaSource: | Public Records |
| constructionMaterials: | Cedar, Frame |
| cooling: | None |
| country: | US |
| directionFaces: | South |
| documentsCount: | 1 |
| elementarySchool: | Deer Creek |
| elementarySchoolDistrict: | Platte Canyon RE-1 |
| exclusions: | Minimal Seller's Personal Property. |
| exteriorFeatures: | Balcony, Hot Tub/Spa, Lighting, Private Yard, Rain Gutters |
| fireplaceFeatures: | Basement, Living Room, Wood Burning, Wood BurningStove |
| fireplacesTotal: | 3 |
| flooring: | Carpet, Tile, Wood |
| garageSpaces: | 5 |
| heating: | Forced Air, Hot Water, Propane, Natural Gas, Radiant |
| highSchool: | Platte Canyon |
| highSchoolDistrict: | Platte Canyon RE-1 |
| interiorFeatures: | Ceiling Fan(s), Eat-in Kitchen, Five Piece Bathroom, Granite Counters, Tongue and Groove Ceiling(s), High Ceilings, Hot Tub/Spa, Primary Suite, Open Floorplan, Sauna, Vaulted Ceiling(s), Walk-In Closet(s) |
| laundryFeatures: | In Unit |
| levels: | Two |
| livingArea: | 4958 |
| livingAreaSource: | Public Records |
| lotFeatures: | Sloped |
| lotSizeSquareFeet: | 108900 |
| mainLevelBathrooms: | 4 |
| mainLevelBedrooms: | 4 |
| middleOrJuniorSchool: | Fitzsimmons |
| middleOrJuniorSchoolDistrict: | Platte Canyon RE-1 |
| mlsStatus: | Active |
| ownership: | Individual |
| parkingFeatures: | Driveway |
| parkingTotal: | 5 |
| patioAndPorchFeatures: | Deck, Balcony |
| possession: | Closing |
| propertySubTypeAdditional: | Single Family Residence |
| roadFrontageType: | Public Road |
| roadSurfaceType: | Dirt |
| roof: | Architectural, Shingle |
| roomsTotal: | 20 |
| seniorCommunityYN: | no |
| sewer: | Septic Tank |
| spaFeatures: | Hot Tub |
| stories: | 2 |
| structureType: | House |
| taxAnnualAmount: | 3603 |
| taxYear: | 2021 |
| topography: | Mountainous |
| utilities: | Electricity Connected, High Speed Internet Available |
| view: | Mountain(s) |
| waterSource: | Well |
| windowFeatures: | Double Pane Windows, Window Coverings |







































