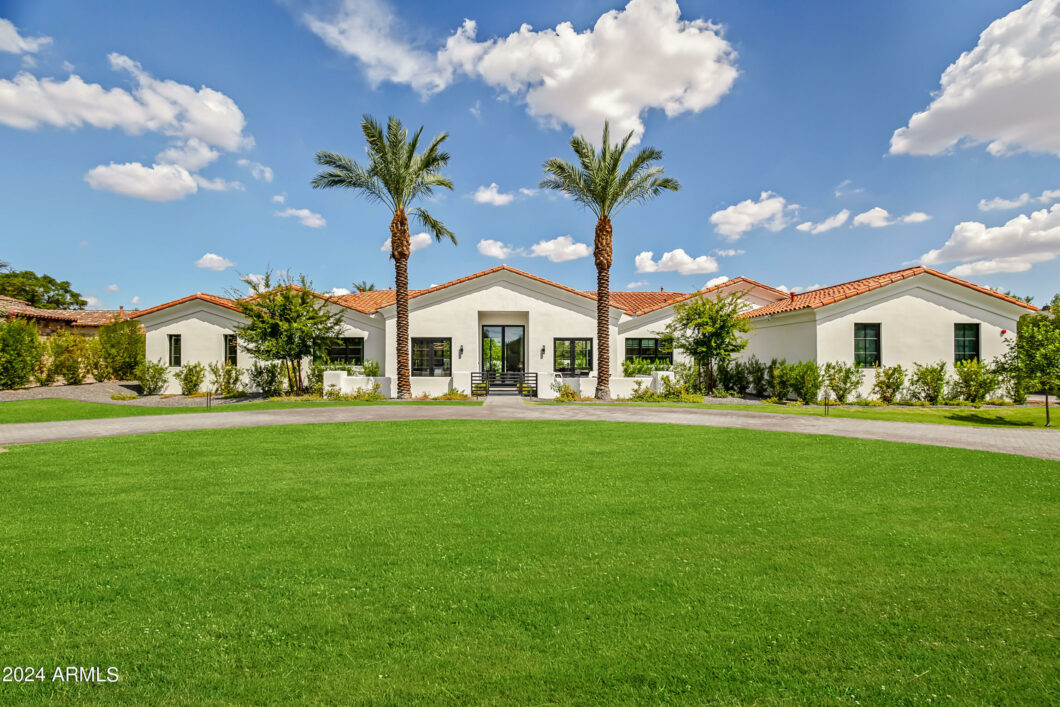4331 N JOKAKE Drive
 Active Under Contract
Active Under Contract Exquisite contemporary Santa Barbara style in the heart of Arcadia, fully remodeled by renowned Cullum Homes in 2023. Blocks from the Phoenician, this modern luxury holds the finest finishes, Wolf/Sub-Zero appliances & cabinetry by Distinctive. Ideal split floor plan, with the north wing housing the lavish primary suite, office, & gym, & the south wing featuring an attached casita & 3 add’l en-suites & bonus den. Open-concept living w/formal dining w/temp controlled wine wall, & surround sound/smart home features. Indoor/outdoor living w/8 ten ft sliders that open to an east-facing backyard. Ultimate outdoor oasis with a modern pool/spa, bocce, basketball court, fire pit, & RV/boat parking. Revel in Camelback Mt views in this expansive .7 acre, power line-free lot in the Hopi district.
View full listing details| Price: | $6,500,000 |
|---|---|
| Address: | 4331 N JOKAKE Drive |
| City: | Scottsdale |
| State: | Arizona |
| Zip Code: | 85251 |
| Subdivision: | ARCADIA MANOR |
| MLS: | 6655111 |
| Year Built: | 1994 |
| Square Feet: | 5,684 |
| Acres: | 0.680 |
| Lot Square Feet: | 0.680 acres |
| Bedrooms: | 6 |
| Bathrooms: | 7 |
| roof: | Tile, Built-Up |
|---|---|
| view: | Mountain(s) |
| sewer: | Public Sewer |
| taxLot: | 10 |
| cooling: | Programmable Thmstat |
| country: | US |
| fencing: | Block |
| heating: | Natural Gas |
| horseYN: | no |
| taxYear: | 2022 |
| flooring: | Tile, Wood |
| township: | 2N |
| mlsStatus: | UCB (Under Contract-Backups) |
| highSchool: | Arcadia High School |
| possession: | Close Of Escrow |
| postalCity: | Scottsdale |
| builderName: | Cullum Homes & Montecito |
| disclosures: | Agency Discl Req, Seller Discl Avail |
| fireplaceYN: | yes |
| landLeaseYN: | no |
| lotFeatures: | Grass Front, Grass Back |
| lotSizeArea: | 29597 |
| spaFeatures: | Heated, Private |
| waterSource: | City Water |
| flooringTile: | 1 |
| garageSpaces: | 3 |
| listingTerms: | Cash, Conventional |
| lotSizeUnits: | Square Feet |
| poolFeatures: | Heated, Private |
| storiesTotal: | 1 |
| taxMapNumber: | 29.00 |
| associationYN: | no |
| coveredSpaces: | 3 |
| lotSizeSource: | Assessor |
| poolPrivateYN: | yes |
| taxBookNumber: | 172.00 |
| windowFeatures: | Double Pane Windows, Low Emissivity Windows |
| parkingFeatures: | RV Gate, RV Access/Parking |
| taxAnnualAmount: | 17013 |
| attachedGarageYN: | no |
| bedroomsPossible: | 7 |
| elementarySchool: | Hopi Elementary School |
| exteriorFeatures: | Circular Drive, Covered Patio(s), Playground, Patio, Sport Court(s), Built-in Barbecue |
| interiorFeatures: | Eat-in Kitchen, Breakfast Bar, 9+ Flat Ceilings, Fire Sprinklers, No Interior Steps, Kitchen Island, Pantry, Double Vanity, Full Bth Master Bdrm, Separate Shwr & Tub, High Speed Internet, Smart Home |
| livingAreaSource: | County Assessor |
| fireplaceFeatures: | Fire Pit, Family Room, Living Room, Master Bedroom, Gas |
| lotSizeSquareFeet: | 29597 |
| openParkingSpaces: | 2 |
| publicSurveyRange: | 4E |
| basementBasementYN: | no |
| buildingAreaSource: | Assessor |
| highSchoolDistrict: | Scottsdale Unified District |
| propertyAttachedYN: | no |
| publicSurveySection: | 21 |
| middleOrJuniorSchool: | Ingleside Middle School |
| bathroomsTotalDecimal: | 6.5 |
| constructionMaterials: | Painted, Stucco, Block |
| associationFeeIncludes: | No Fees |
| elementarySchoolDistrict: | Scottsdale Unified District |
| specialListingConditions: | N/A |
| generalPropertyDescriptionPool: | Private Only |
| generalPropertyDescriptionHorses: | N |
| generalPropertyDescriptionPricesqft: | 1143.56 |
| generalPropertyDescriptionApproxSqft: | 5684 |
| generalPropertyDescriptionHighSchool: | Arcadia High School |
| generalPropertyDescriptionBuilderName: | Cullum Homes & Montecito |
| generalPropertyDescriptionJrHighSchool: | Ingleside Middle School |
| generalPropertyDescriptionApproxLotSqft: | 29597 |
| generalPropertyDescriptionDwellingStyles: | Detached |
| generalPropertyDescriptionApproxLotAcres2: | 0.679 |
| generalPropertyDescriptionElementarySchool: | Hopi Elementary School |
| generalPropertyDescriptionHighSchoolDistrict2: | Scottsdale Unified District |
| generalPropertyDescriptionNumOfInteriorLevels: | 1 |
| generalPropertyDescriptionElementarySchoolDistrict2: | Scottsdale Unified District |





































