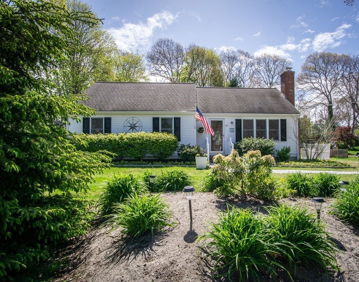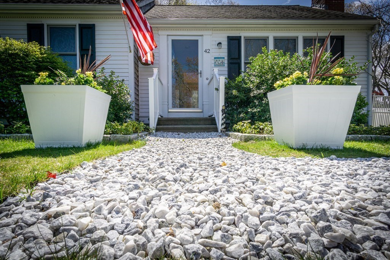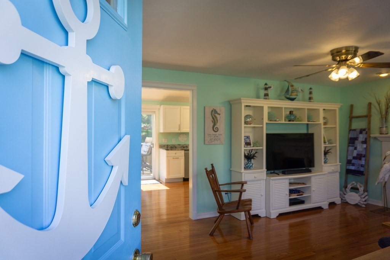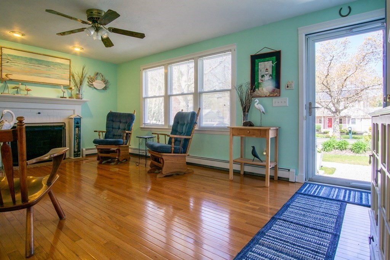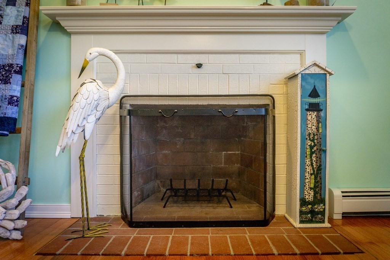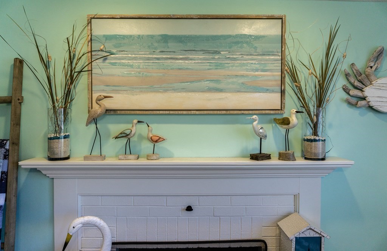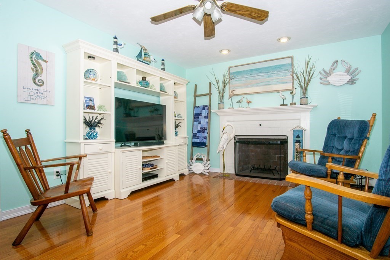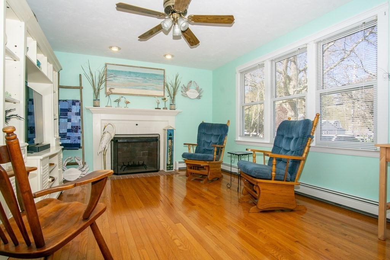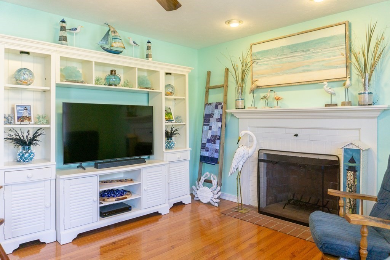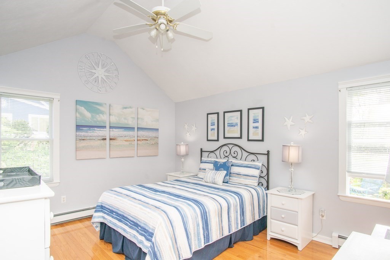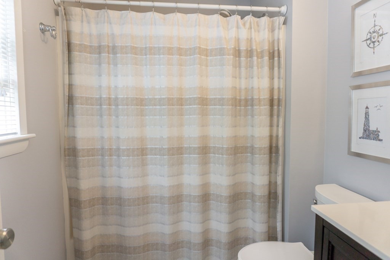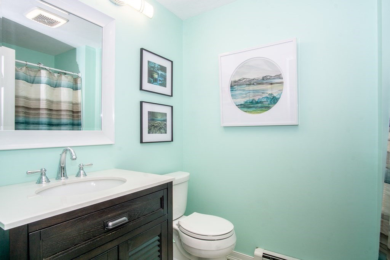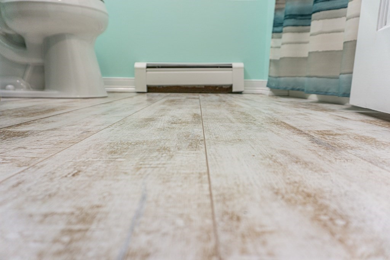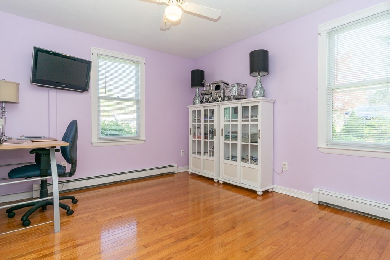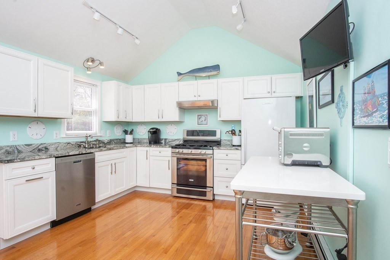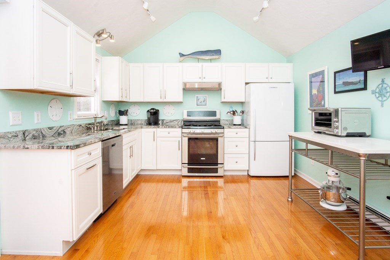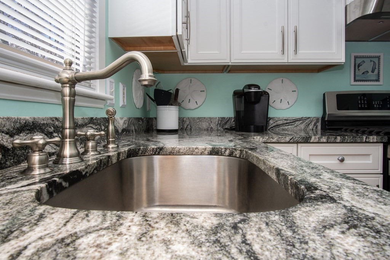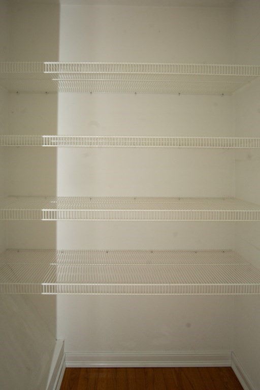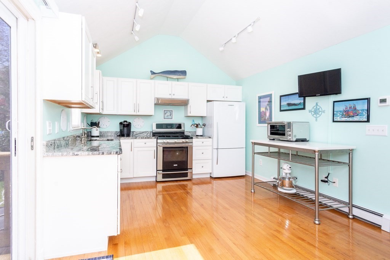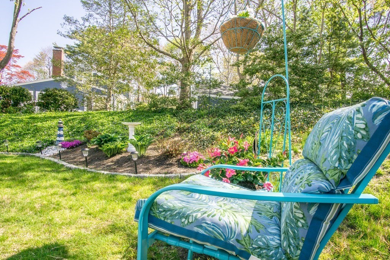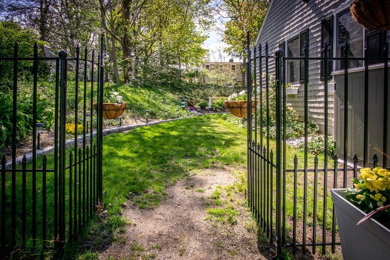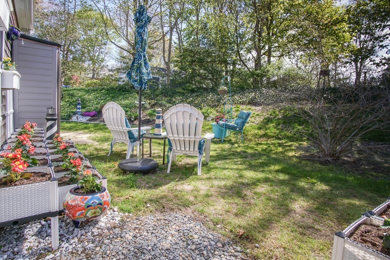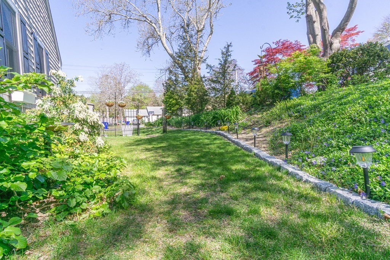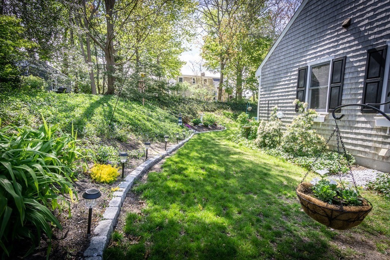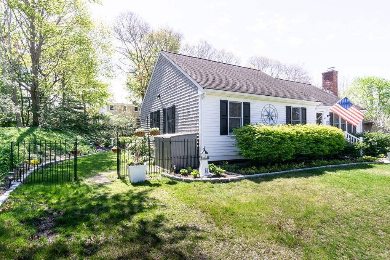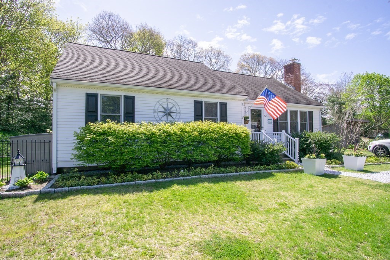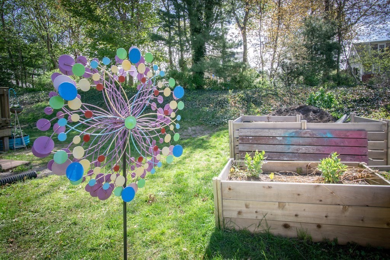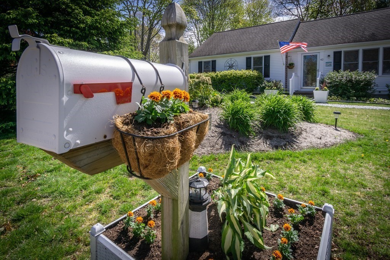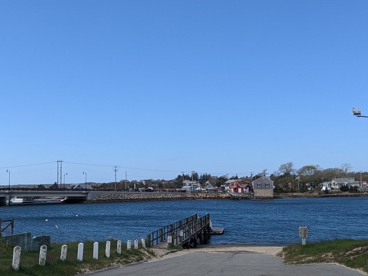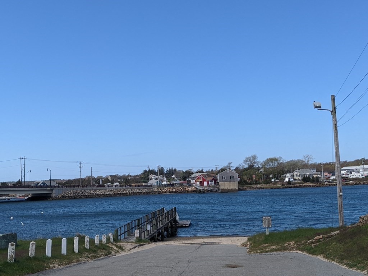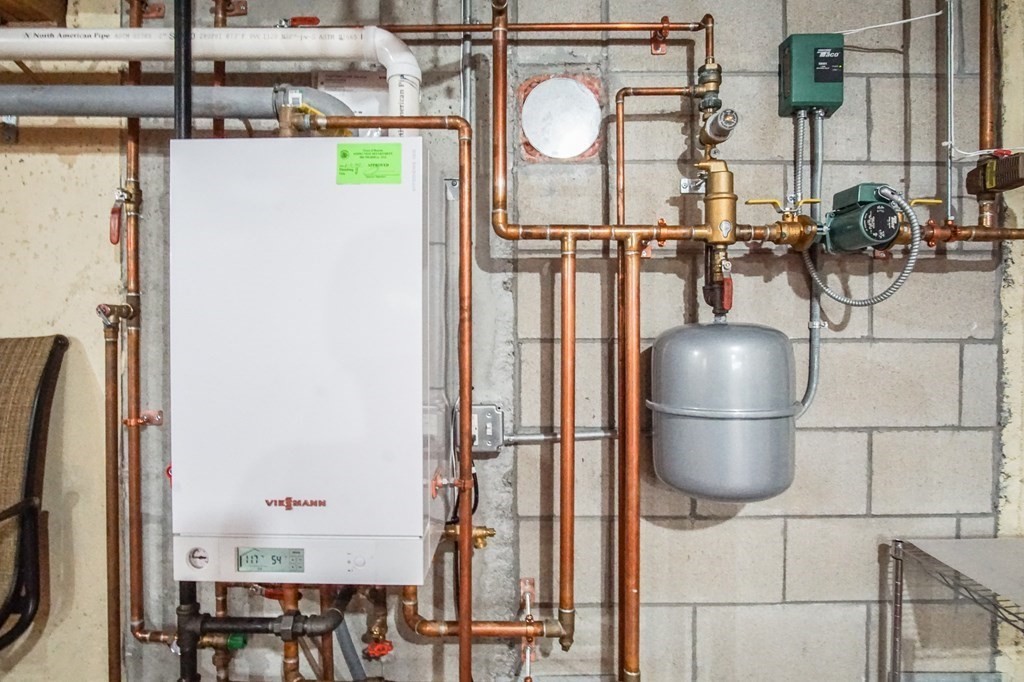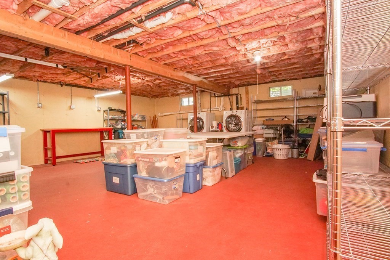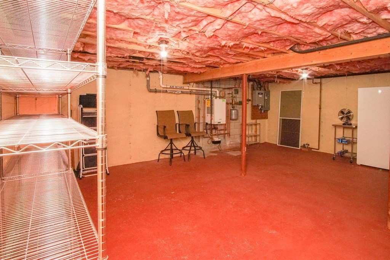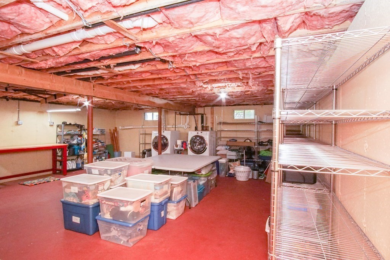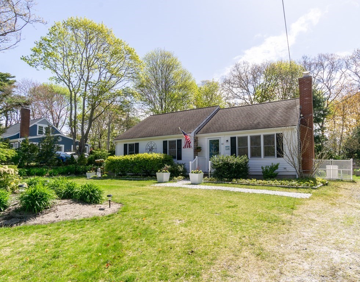| amenities: | Public Transportation, Shopping, Medical Facility, Highway Access, House of Worship, Marina, Public School |
|---|
| appliances: | Dishwasher, Refrigerator, Washer, Dryer, Freezer - Upright |
|---|
| assessments: | 332500 |
|---|
| basement: | yes |
|---|
| basementFeature: | Full, Interior Access, Bulkhead, Concrete Floor |
|---|
| beachDescription: | Bay, Walk to |
|---|
| beachMilesTo: | 0 to 1/10 Mile |
|---|
| beachOwnership: | Public |
|---|
| beachfrontFlag: | yes |
|---|
| bed2Dscrp: | Ceiling Fan(s), Closet, Flooring - Hardwood |
|---|
| bed2Level: | First Floor |
|---|
| bed3Dscrp: | Ceiling Fan(s), Closet, Flooring - Hardwood |
|---|
| bed3Level: | First Floor |
|---|
| book: | 28445 |
|---|
| bth1Dscrp: | Bathroom - Full, Flooring - Laminate |
|---|
| bth1Level: | First Floor |
|---|
| bth2Dscrp: | Bathroom - Full, Flooring - Laminate |
|---|
| bth2Level: | First Floor |
|---|
| certificateNumber: | 000000047219 |
|---|
| color: | yellow |
|---|
| construction: | Frame |
|---|
| contingencyType: | Pending P&S |
|---|
| cooling: | None |
|---|
| disclosure: | no |
|---|
| disclosures: | Title V inspection will be done after open houses May 14 and May 15. |
|---|
| electricFeature: | 110 Volts |
|---|
| energyFeatures: | Insulated Windows, Insulated Doors |
|---|
| enteredBy: | BB805664 |
|---|
| entryOnly: | no |
|---|
| exterior: | Wood |
|---|
| exteriorFeatures: | Deck, Garden Area |
|---|
| firePlaces: | 1 |
|---|
| flooring: | Hardwood |
|---|
| foundation: | Poured Concrete |
|---|
| handicapAccess: | no |
|---|
| heatZones: | 1 |
|---|
| heating: | Hot Water Baseboard, Gas |
|---|
| homeOwnAssociation: | no |
|---|
| hotWater: | Tankless |
|---|
| insulationFeature: | Full |
|---|
| kitDscrp: | Ceiling - Cathedral, Ceiling Fan(s), Balcony / Deck, Pantry, Countertops - Stone/Granite/Solid, Countertops - Upgraded, Cabinets - Upgraded, Remodeled |
|---|
| kitLevel: | First Floor |
|---|
| laundryLevel: | Basement |
|---|
| leadPaint: | None |
|---|
| lenderOwned: | No |
|---|
| listPricePerSqft: | 408.35 |
|---|
| listingAlert: | No |
|---|
| livDscrp: | Fireplace, Ceiling Fan(s), Flooring - Hardwood, Window(s) - Picture |
|---|
| livLevel: | First Floor |
|---|
| lotDescription: | Gentle Slope |
|---|
| lotSize: | 11979 |
|---|
| mainLo: | AN1619 |
|---|
| masterBath: | yes |
|---|
| mbrDscrp: | Bathroom - Full, Ceiling - Cathedral, Ceiling Fan(s), Flooring - Hardwood |
|---|
| mbrLevel: | First Floor |
|---|
| noRooms: | 5 |
|---|
| oth1Level: | Basement |
|---|
| oth1RoomName: | Workshop |
|---|
| parkingFeature: | Off-Street |
|---|
| parkingSpaces: | 3 |
|---|
| roadType: | Public |
|---|
| roofMaterial: | Asphalt/Fiberglass Shingles |
|---|
| sewer: | Private Sewerage |
|---|
| shortSaleLenderApoReqd: | No |
|---|
| squareFeeTInclBase: | no |
|---|
| squareFeetSource: | Public Record |
|---|
| style: | Ranch |
|---|
| taxYear: | 2022 |
|---|
| taxes: | 3355 |
|---|
| utilityConnections: | for Gas Range, Generator Connection |
|---|
| warranty: | no |
|---|
| water: | City/Town Water |
|---|
| waterfrontFlag: | no |
|---|
| waterviewFlag: | no |
|---|
| yearBuiltSource: | Appraiser |
|---|
| yearbuiltDescrp: | Actual |
|---|
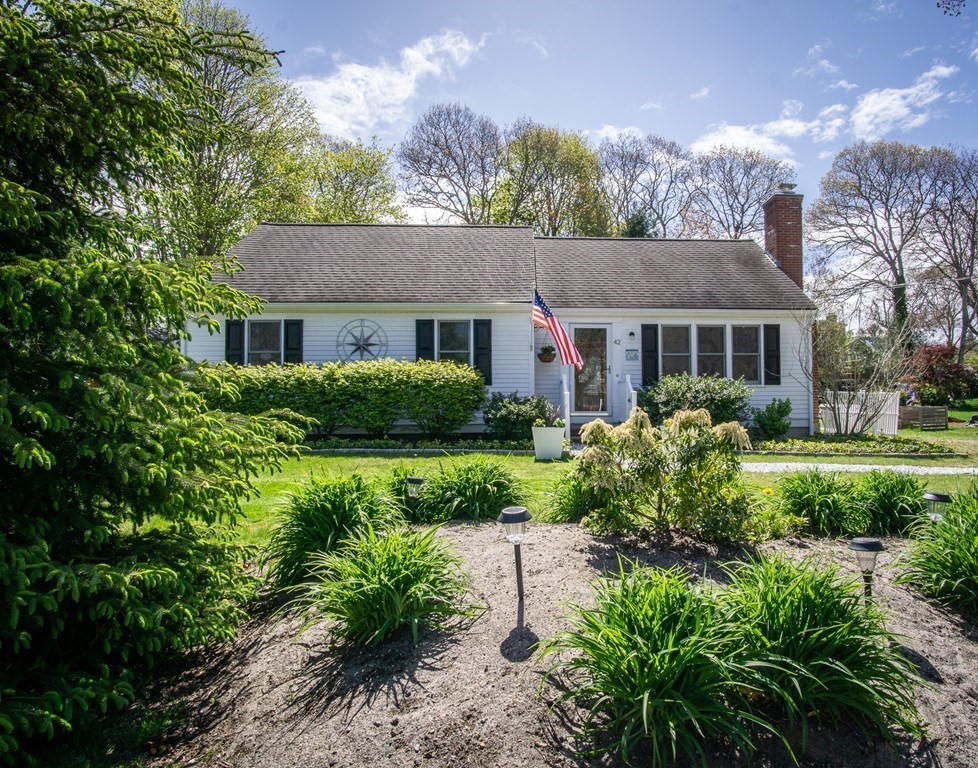 Sold
Sold 