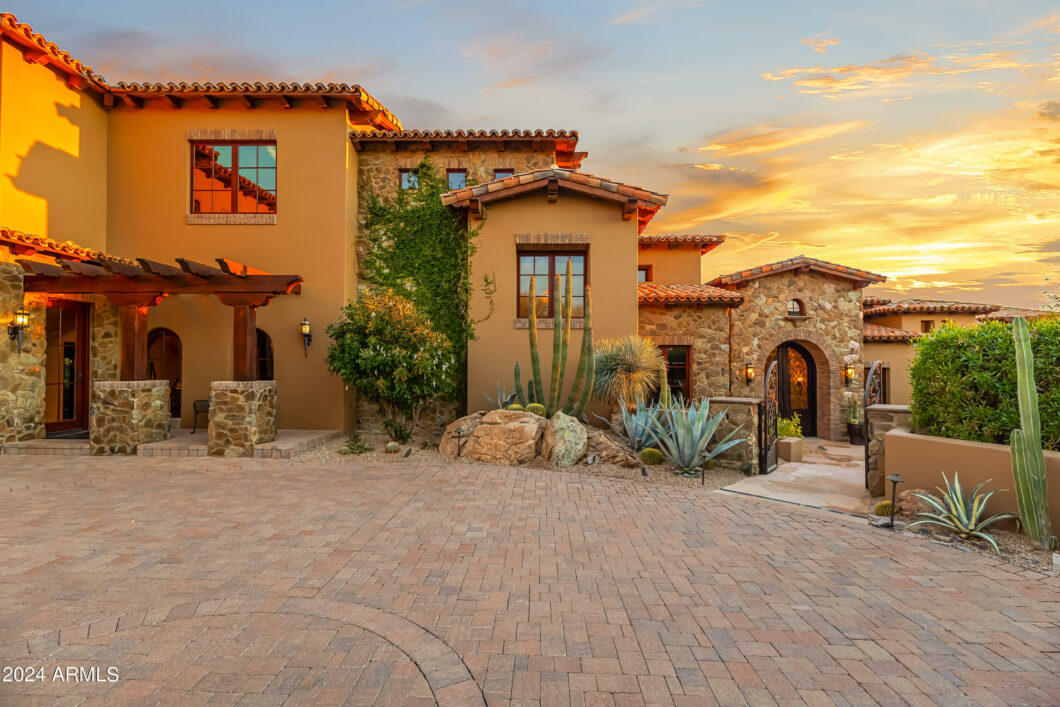| roof: | Tile, Built-Up |
|---|
| view: | City Lights, Mountain(s) |
|---|
| model: | Custom |
|---|
| sewer: | Public Sewer |
|---|
| taxLot: | 162 |
|---|
| cooling: | Refrigeration, Programmable Thmstat, Ceiling Fan(s), ENERGY STAR Qualified Equipment |
|---|
| country: | US |
|---|
| fencing: | Block, Wrought Iron |
|---|
| heating: | Natural Gas, ENERGY STAR Qualified Equipment |
|---|
| horseYN: | no |
|---|
| taxYear: | 2023 |
|---|
| electric: | 220 Volts in Kitchen |
|---|
| flooring: | Stone, Tile, Wood |
|---|
| mlsStatus: | Pending |
|---|
| directions: | North on Pima, East on Cave Creek, North on Desert Mountain Parkway to Guard Gate , Ask for directions to Saguaro Forest lot 162. |
|---|
| highSchool: | Cactus Shadows High School |
|---|
| possession: | By Agreement, Close Of Escrow |
|---|
| postalCity: | Scottsdale |
|---|
| builderName: | Frantantoni |
|---|
| disclosures: | Seller Discl Avail |
|---|
| fireplaceYN: | yes |
|---|
| landLeaseYN: | no |
|---|
| lotFeatures: | Corner Lot, Desert Back, Desert Front, Irrigation Front, Irrigation Back |
|---|
| lotSizeArea: | 66007 |
|---|
| possibleUse: | None |
|---|
| spaFeatures: | Heated, Private |
|---|
| waterSource: | City Water |
|---|
| flooringTile: | 1 |
|---|
| garageSpaces: | 3 |
|---|
| listingTerms: | Cash, Conventional |
|---|
| lotSizeUnits: | Square Feet |
|---|
| poolFeatures: | Heated, Private |
|---|
| storiesTotal: | 2 |
|---|
| taxMapNumber: | 47.00 |
|---|
| associationYN: | yes |
|---|
| coveredSpaces: | 3 |
|---|
| lotSizeSource: | Builder |
|---|
| poolPrivateYN: | yes |
|---|
| taxBookNumber: | 219.00 |
|---|
| associationFee: | 1494 |
|---|
| windowFeatures: | ENERGY STAR Qualified Windows |
|---|
| associationFee2: | 1035 |
|---|
| associationName: | Desert Mountain |
|---|
| taxAnnualAmount: | 13079 |
|---|
| associationName2: | Desert Mountain |
|---|
| bedroomsPossible: | 7 |
|---|
| currentFinancing: | Non Assumable |
|---|
| elementarySchool: | Black Mountain Elementary School |
|---|
| exteriorFeatures: | Balcony, Covered Patio(s), Patio, Storage, Built-in Barbecue |
|---|
| interiorFeatures: | Master Downstairs, Eat-in Kitchen, Breakfast Bar, Fire Sprinklers, Vaulted Ceiling(s), Wet Bar, Kitchen Island, Pantry, Double Vanity, Separate Shwr & Tub, Tub with Jets, Granite Counters |
|---|
| livingAreaSource: | Builder |
|---|
| fireplaceFeatures: | 3+ Fireplace, Two Way Fireplace, Exterior Fireplace, Family Room, Living Room, Master Bedroom, Gas |
|---|
| lotSizeSquareFeet: | 66007 |
|---|
| openParkingSpaces: | 3 |
|---|
| architectArchitect: | Custom/Frantantoni |
|---|
| architecturalStyle: | Santa Barbara/Tuscan |
|---|
| basementBasementYN: | no |
|---|
| buildingAreaSource: | Builder |
|---|
| highSchoolDistrict: | Cave Creek Unified District |
|---|
| propertyAttachedYN: | no |
|---|
| roadResponsibility: | Road Maintenance Agreement |
|---|
| greenEnergyEfficient: | Multi-Zones |
|---|
| middleOrJuniorSchool: | Sonoran Trails Middle School |
|---|
| accessibilityFeatures: | Ktch Low Cabinetry, Accessible Hallway(s), Accessible Kitchen Appliances |
|---|
| bathroomsTotalDecimal: | 5.5 |
|---|
| constructionMaterials: | Painted, Stucco, Stone, Brick, Frame - Wood |
|---|
| associationFeeIncludes: | Maintenance Grounds, Street Maint |
|---|
| associationFeeFrequency: | Semi-Annually |
|---|
| associationFee2Frequency: | Semi-Annually |
|---|
| elementarySchoolDistrict: | Cave Creek Unified District |
|---|
| specialListingConditions: | N/A |
|---|
| generalPropertyDescriptionPool: | Both Private & Community |
|---|
| generalPropertyDescriptionModel: | Custom |
|---|
| generalPropertyDescriptionHorses: | N |
|---|
| generalPropertyDescriptionFloodZone: | No |
|---|
| generalPropertyDescriptionPricesqft: | 675.49 |
|---|
| generalPropertyDescriptionApproxSqft: | 7328 |
|---|
| generalPropertyDescriptionHighSchool: | Cactus Shadows High School |
|---|
| generalPropertyDescriptionBuilderName: | Frantantoni |
|---|
| generalPropertyDescriptionJrHighSchool: | Sonoran Trails Middle School |
|---|
| generalPropertyDescriptionApproxLotSqft: | 66007 |
|---|
| generalPropertyDescriptionDwellingStyles: | Detached |
|---|
| generalPropertyDescriptionApproxLotAcres2: | 1.515 |
|---|
| generalPropertyDescriptionElementarySchool: | Black Mountain Elementary School |
|---|
| generalPropertyDescriptionHighSchoolDistrict2: | Cave Creek Unified District |
|---|
| generalPropertyDescriptionNumOfInteriorLevels: | 2 |
|---|
| generalPropertyDescriptionElementarySchoolDistrict2: | Cave Creek Unified District |
|---|
 Pending
Pending 













































