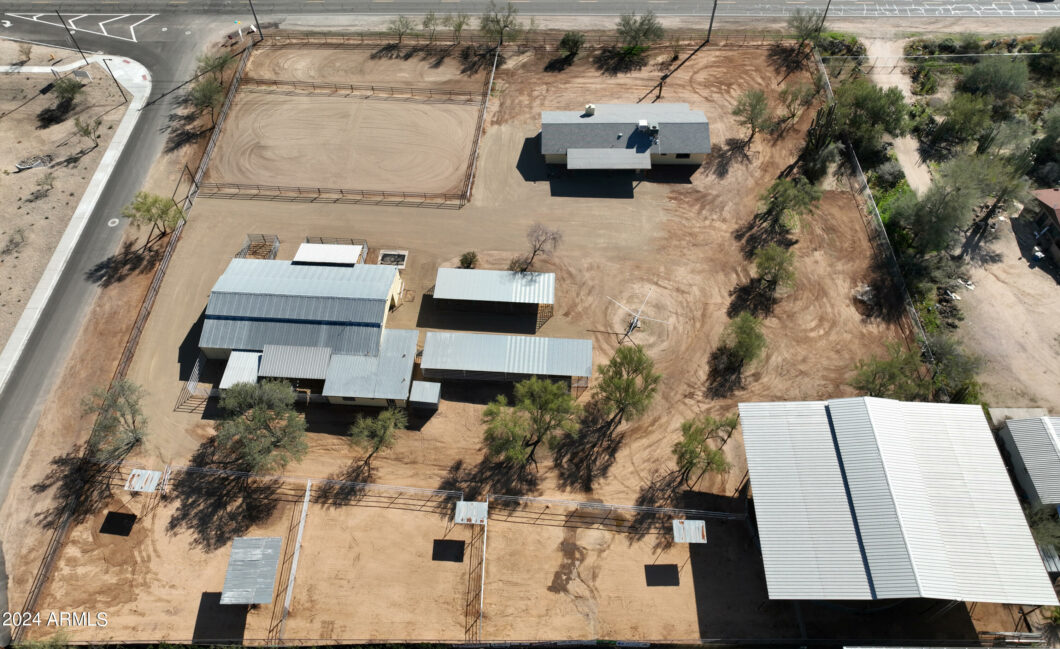4150 E DYNAMITE Boulevard
 Active
Active A very rare ”RU-43” zoned Ranch to purchase in the absolutely best possible location of the Valley (a Hop & Skip from the Dynamite Roping Arena). And the Seller will consider ”Carrying the Paper” on the financing. By the way, the ”U” designation of the RU-43 affords additional privileges for equestrian purposes, and there is ”NO HOA”.
This property is loaded with features. A Modern Barn with: Office, Ranch Hand Living Quarters, Fourteen (14) Stalls/Pens (7 in barn), Grooming Bay, Horse Drawn Carriage Garage, and Tac Room; Bull Pen, Walker, Multiple Corrals, Multiple Arenas, Breeding Facilities and a ‘Hay Barn” that would be difficult to get a permit to build these days. This ranch just went through a major renovation. Modern steel fencing was installed on the complete perimeter to help secure the property and keep unwanted animals from entering.
A New Arena and Updated Corrals, were updated as well in the same way. And the house and barn were detailed throughout.
The home was inspected as if the present Seller was a buyer, and items found to be an issue were repaired. And lastly, this Seller will consider owner financing for the right Buyer.
View full listing details| Price: | $1,995,000 |
|---|---|
| Address: | 4150 E DYNAMITE Boulevard |
| City: | Cave Creek |
| State: | Arizona |
| Zip Code: | 85331 |
| Subdivision: | Unknown |
| MLS: | 6664797 |
| Year Built: | 1987 |
| Square Feet: | 1,378 |
| Acres: | 2.660 |
| Lot Square Feet: | 2.660 acres |
| Bedrooms: | 3 |
| Bathrooms: | 3 |
| roof: | Composition |
|---|---|
| sewer: | Septic Tank |
| taxLot: | Unknown |
| cooling: | Refrigeration, Evaporative Cooling, Ceiling Fan(s) |
| country: | US |
| fencing: | Chain Link, Wrought Iron, Wood, Wire |
| heating: | Electric, Ceiling |
| horseYN: | yes |
| taxYear: | 2023 |
| electric: | 220 Volts in Kitchen |
| flooring: | Tile |
| township: | 5N |
| mlsStatus: | Active |
| directions: | Located on the Northwest corner of Dynamite Blvd & 42nd Street. Coming from the South, take Tatum Blvd to Dynamite Blvd, then left (West) to 42nd Street. |
| highSchool: | Cactus Shadows High School |
| possession: | By Agreement, Close Of Escrow |
| postalCity: | Cave Creek |
| builderName: | Unknown |
| disclosures: | Agency Discl Req, Seller Discl Avail |
| fireplaceYN: | yes |
| landLeaseYN: | no |
| lotFeatures: | Corner Lot, Natural Desert Front |
| lotSizeArea: | 116000 |
| possibleUse: | Ranch/Farm |
| spaFeatures: | None |
| waterSource: | City Water |
| flooringTile: | 1 |
| garageSpaces: | 2 |
| listingTerms: | Conventional, 1031 Exchange, USDA Loan, Owner May Carry |
| lotSizeUnits: | Square Feet |
| poolFeatures: | None |
| storiesTotal: | 1 |
| taxMapNumber: | 39.00 |
| associationYN: | no |
| coveredSpaces: | 2 |
| lotSizeSource: | Owner |
| poolPrivateYN: | no |
| taxBookNumber: | 211.00 |
| horseAmenities: | Arena, Barn, Bridle Path Access, Corral(s), Hot Walker, Stall, Tack Room |
| parkingFeatures: | Dir Entry frm Garage, Electric Door Opener, RV Access/Parking, Gated |
| taxAnnualAmount: | 1424 |
| attachedGarageYN: | no |
| bedroomsPossible: | 3 |
| elementarySchool: | Horseshoe Trails Elementary School |
| exteriorFeatures: | Covered Patio(s), Storage |
| interiorFeatures: | Eat-in Kitchen, 3/4 Bath Master Bdrm, High Speed Internet, Laminate Counters |
| livingAreaSource: | County Assessor |
| fireplaceFeatures: | Living Room |
| lotSizeSquareFeet: | 116000 |
| openParkingSpaces: | 2 |
| publicSurveyRange: | 4E |
| architecturalStyle: | Ranch |
| basementBasementYN: | no |
| buildingAreaSource: | Assessor |
| highSchoolDistrict: | Cave Creek Unified District |
| propertyAttachedYN: | no |
| roadResponsibility: | City Maintained Road |
| publicSurveySection: | 30 |
| middleOrJuniorSchool: | Sonoran Trails Middle School |
| bathroomsTotalDecimal: | 3 |
| constructionMaterials: | Painted, Stucco, Frame - Wood |
| associationFeeIncludes: | No Fees |
| elementarySchoolDistrict: | Cave Creek Unified District |
| specialListingConditions: | N/A |
| generalPropertyDescriptionPool: | None |
| generalPropertyDescriptionHorses: | Y |
| generalPropertyDescriptionFloodZone: | Yes |
| generalPropertyDescriptionPricesqft: | 1447.75 |
| generalPropertyDescriptionApproxSqft: | 1378 |
| generalPropertyDescriptionHighSchool: | Cactus Shadows High School |
| generalPropertyDescriptionBuilderName: | Unknown |
| generalPropertyDescriptionJrHighSchool: | Sonoran Trails Middle School |
| generalPropertyDescriptionApproxLotSqft: | 116000 |
| generalPropertyDescriptionDwellingStyles: | Detached |
| generalPropertyDescriptionApproxLotAcres2: | 2.663 |
| generalPropertyDescriptionElementarySchool: | Horseshoe Trails Elementary School |
| generalPropertyDescriptionHighSchoolDistrict2: | Cave Creek Unified District |
| generalPropertyDescriptionNumOfInteriorLevels: | 1 |
| generalPropertyDescriptionElementarySchoolDistrict2: | Cave Creek Unified District |

























































