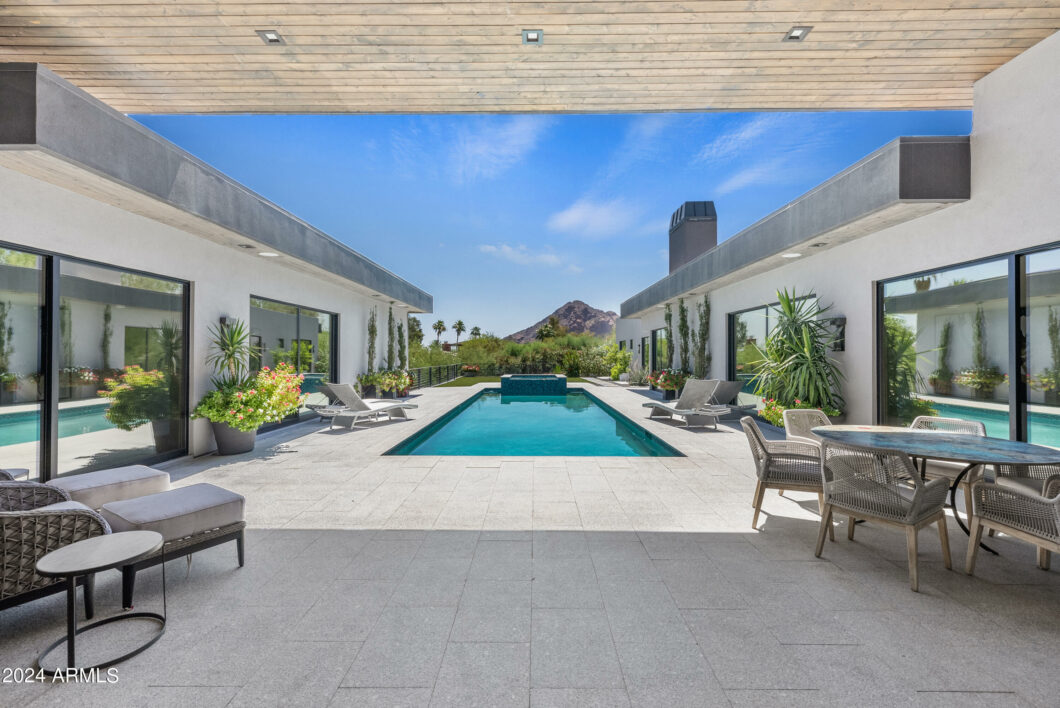| roof: | Foam |
|---|
| sewer: | Septic Tank |
|---|
| taxLot: | 2 |
|---|
| cooling: | Refrigeration, Programmable Thmstat |
|---|
| country: | US |
|---|
| fencing: | Wrought Iron |
|---|
| heating: | Electric, ENERGY STAR Qualified Equipment |
|---|
| horseYN: | no |
|---|
| taxYear: | 2023 |
|---|
| flooring: | Carpet, Tile, Wood |
|---|
| township: | 2N |
|---|
| mlsStatus: | Active |
|---|
| directions: | Lincoln and South on 40th Place |
|---|
| highSchool: | Arcadia High School |
|---|
| possession: | Close Of Escrow |
|---|
| postalCity: | Paradise Valley |
|---|
| builderName: | RMB Luxury Homes |
|---|
| disclosures: | Agency Discl Req, Seller Discl Avail |
|---|
| fireplaceYN: | yes |
|---|
| landLeaseYN: | no |
|---|
| lotFeatures: | Sprinklers In Rear, Sprinklers In Front, Desert Front, Cul-De-Sac, Synthetic Grass Frnt, Synthetic Grass Back, Auto Timer H2O Front, Auto Timer H2O Back, Irrigation Front, Irrigation Back |
|---|
| lotSizeArea: | 48177 |
|---|
| possibleUse: | None |
|---|
| spaFeatures: | Heated, Private |
|---|
| waterSource: | Pvt Water Company |
|---|
| flooringTile: | 1 |
|---|
| garageSpaces: | 3 |
|---|
| listingTerms: | Cash, Conventional |
|---|
| lotSizeUnits: | Square Feet |
|---|
| poolFeatures: | Fenced, Private |
|---|
| storiesTotal: | 1 |
|---|
| taxMapNumber: | 22.00 |
|---|
| associationYN: | no |
|---|
| coveredSpaces: | 3 |
|---|
| lotSizeSource: | Assessor |
|---|
| poolPrivateYN: | yes |
|---|
| taxBookNumber: | 169.00 |
|---|
| windowFeatures: | ENERGY STAR Qualified Windows, Double Pane Windows, Tinted Windows |
|---|
| otherStructures: | Guest House |
|---|
| taxAnnualAmount: | 10220 |
|---|
| bedroomsPossible: | 7 |
|---|
| elementarySchool: | Hopi Elementary School |
|---|
| exteriorFeatures: | Private Yard, Storage, Built-in Barbecue |
|---|
| interiorFeatures: | Eat-in Kitchen, Breakfast Bar, 9+ Flat Ceilings, Fire Sprinklers, No Interior Steps, Wet Bar, Kitchen Island, Pantry, Double Vanity, Full Bth Master Bdrm, Separate Shwr & Tub, High Speed Internet, Smart Home |
|---|
| livingAreaSource: | Builder |
|---|
| fireplaceFeatures: | 2 Fireplace, Gas |
|---|
| lotSizeSquareFeet: | 48177 |
|---|
| openParkingSpaces: | 3 |
|---|
| architecturalStyle: | Contemporary |
|---|
| basementBasementYN: | no |
|---|
| buildingAreaSource: | Builder |
|---|
| highSchoolDistrict: | Scottsdale Unified District |
|---|
| propertyAttachedYN: | no |
|---|
| roadResponsibility: | City Maintained Road |
|---|
| middleOrJuniorSchool: | Ingleside Middle School |
|---|
| accessibilityFeatures: | Zero-Grade Entry, Bath Roll-In Shower, Accessible Hallway(s) |
|---|
| bathroomsTotalDecimal: | 4.5 |
|---|
| constructionMaterials: | Stucco, Frame - Wood, Spray Foam Insulation |
|---|
| associationFeeIncludes: | No Fees |
|---|
| greenWaterConservation: | Tankless Ht Wtr Heat |
|---|
| elementarySchoolDistrict: | Scottsdale Unified District |
|---|
| specialListingConditions: | Owner/Agent |
|---|
| generalPropertyDescriptionPool: | Private Only |
|---|
| generalPropertyDescriptionHorses: | N |
|---|
| generalPropertyDescriptionPricesqft: | 1064.92 |
|---|
| generalPropertyDescriptionApproxSqft: | 6100 |
|---|
| generalPropertyDescriptionHighSchool: | Arcadia High School |
|---|
| generalPropertyDescriptionBuilderName: | RMB Luxury Homes |
|---|
| generalPropertyDescriptionJrHighSchool: | Ingleside Middle School |
|---|
| generalPropertyDescriptionApproxLotSqft: | 48177 |
|---|
| generalPropertyDescriptionDwellingStyles: | Detached |
|---|
| generalPropertyDescriptionApproxLotAcres2: | 1.106 |
|---|
| generalPropertyDescriptionElementarySchool: | Hopi Elementary School |
|---|
| generalPropertyDescriptionHighSchoolDistrict2: | Scottsdale Unified District |
|---|
| generalPropertyDescriptionNumOfInteriorLevels: | 1 |
|---|
| generalPropertyDescriptionElementarySchoolDistrict2: | Scottsdale Unified District |
|---|
 Active
Active 
















































