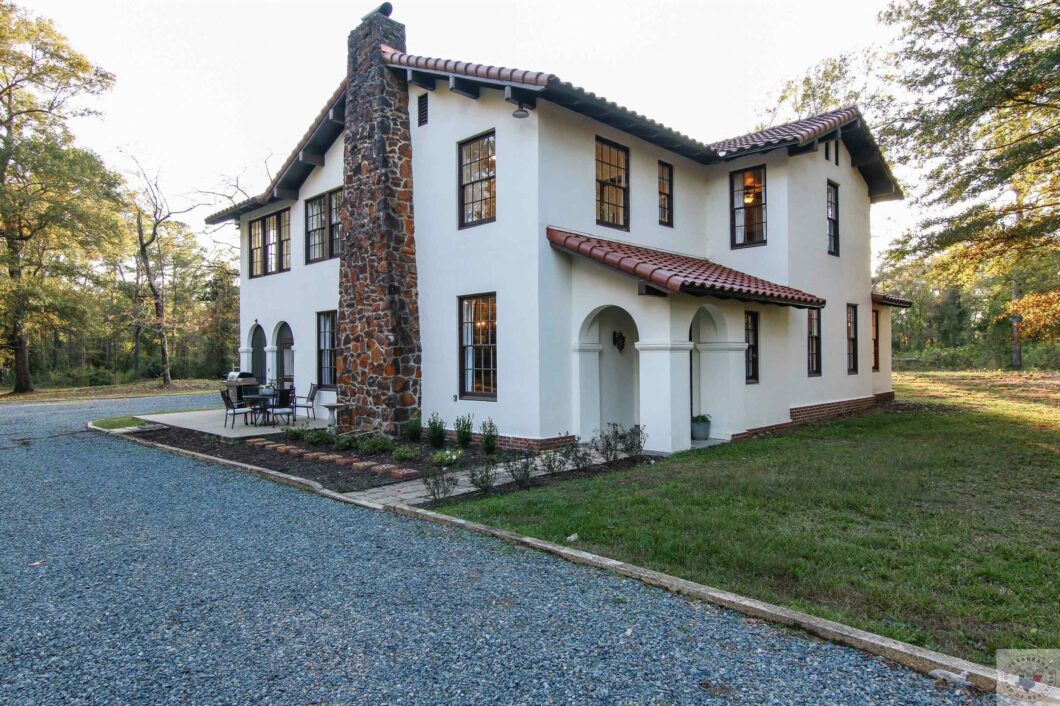| appliances: | Electric Range, Microwave, Cook Top Electric, Single Oven, Built In, Self Cleaning Oven, Oven Electric, Dishwasher, Disposal, Vent-a-Hood Not Vented, Pantry, Cook Top Gas |
|---|
| approxAge: | 75+ |
|---|
| approxLotSize: | 1-5 |
|---|
| area: | T03 West TXK TX (South of I-30 t |
|---|
| bathDescriptions: | Shower Only, Shower/Tub Combo, Dressing Area, Walk-in Closet |
|---|
| construction: | Stucco, Slab |
|---|
| cooling: | Central Electric, Mini Split |
|---|
| diningArea: | Breakfast & Formal |
|---|
| driveway: | Natural |
|---|
| easements: | Access |
|---|
| exemptions: | Homestead |
|---|
| exteriorAmenities: | Covered Patio, Enclosed Patio, Storage, Out Building, Dog Run, Outside Lighting, Porch, Guest House, Screened Porch |
|---|
| fences: | Metal |
|---|
| fireplaces: | Wood Burning |
|---|
| floors: | Wood, Ceramic Tile |
|---|
| garage: | Rear Entry, Detached, Door w/ Opener |
|---|
| heating: | Central Electric, Heat Pump, Mini Split |
|---|
| inCityLimits: | yes |
|---|
| interiorAmenities: | Garage Door Opener, Pre-Wired TV Cable, Blinds/Shades, Drapes/Curtains All, Rods, Bookshelves, Paneling |
|---|
| livingArea: | Single |
|---|
| lotFeatures: | None Apply |
|---|
| numOfFireplaces: | 1 |
|---|
| numOfLevels: | 2 Story |
|---|
| originalPrice: | 449900 |
|---|
| outbuildings: | Guest Quarters, Storage Buildings |
|---|
| parkingCapacity: | 2 Car Garage Detached |
|---|
| parkingType: | Detached, Rear/Side Entry |
|---|
| pool: | None Apply |
|---|
| poolYN: | no |
|---|
| possession: | Closing |
|---|
| roof: | Tile |
|---|
| roomDescription: | Separate Formal Dining, Utility Room Inside |
|---|
| saleRent: | For Sale |
|---|
| schoolDistrict: | TISD |
|---|
| sqftRange: | 3001-4000 |
|---|
| statusCategoryMls: | Pending |
|---|
| street: | Paved, City/Town Road, Asphalt |
|---|
| style: | Spanish/Mediterranean |
|---|
| systemid: | 113548 |
|---|
| timberType: | Partial Coverage, Mixed |
|---|
| utilitYLaundry: | Dryer Electric, Washer Connection |
|---|
| utilities: | Electric-AEP-Swepco, Conventional Septic, City Water, High Speed Internet Avail, Cable Available |
|---|
| warranty: | None Apply |
|---|
| waterHeater: | Electric, Tankless |
|---|
| willSell: | Cash, Conventional, FHA, VA |
|---|
 UNDER CONTR. CALL REALTOR
UNDER CONTR. CALL REALTOR