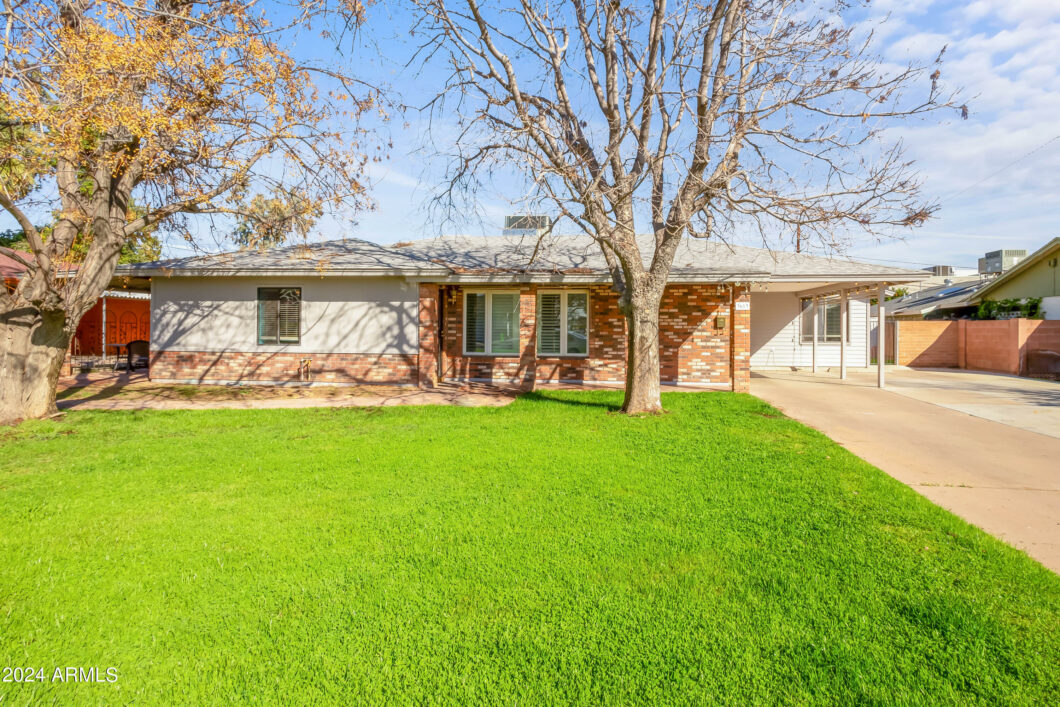3613 N 45TH Place
 Active
Active Charming 4 bed/3bath single story home in the prime location of Arcadia Osborn neighborhood. Seperate entrance guest suite w/ ensuite full bathroom & kitchenette complete with newly upgraded appliances & washer/dryer making it the perfect guest quarters. Upgraded Pergo flooring & remodeled kitchen w/ added kitchen island, Stainless Steel appliances, cabinets, countertops, new wiring, & lighting. Other upgrades include extended covered patio, jacuzzi, newer wtr heater, water softener & reverse osmosis, newer roof, AC unit, & remodeled bathrooms. 1/4-acre lot w/ grassy front & back and room for a pool. Quaint neighborhood shows pride of ownership along w/ tree lined streets. Close to Arcadia Schools, shopping, restaurants, & so much more! Don’t miss this opportunity to make this your Arcadia dream home!
View full listing details| Price: | $1,000,000 |
|---|---|
| Address: | 3613 N 45TH Place |
| City: | Phoenix |
| State: | Arizona |
| Zip Code: | 85018 |
| Subdivision: | RANCHO VENTURA TR 22 |
| MLS: | 6669210 |
| Year Built: | 1955 |
| Square Feet: | 2,278 |
| Acres: | 0.230 |
| Lot Square Feet: | 0.230 acres |
| Bedrooms: | 4 |
| Bathrooms: | 3 |
| roof: | Composition |
|---|---|
| sewer: | Public Sewer |
| taxLot: | 614 |
| cooling: | Both Refrig & Evap, Ceiling Fan(s) |
| country: | US |
| fencing: | Block |
| heating: | Natural Gas |
| horseYN: | no |
| taxYear: | 2023 |
| township: | 2N |
| mlsStatus: | Active |
| directions: | East of 44th and Osborn go east on Osborn Rd to North on 45 Pl to Home on the Right. |
| highSchool: | Arcadia High School |
| possession: | By Agreement, Close Of Escrow |
| postalCity: | Phoenix |
| builderName: | Unknown |
| disclosures: | Agency Discl Req, Seller Discl Avail |
| fireplaceYN: | no |
| landLeaseYN: | no |
| lotFeatures: | Grass Front, Grass Back |
| lotSizeArea: | 10193 |
| spaFeatures: | Above Ground, Heated |
| waterSource: | City Water |
| listingTerms: | Cash, Conventional |
| lotSizeUnits: | Square Feet |
| poolFeatures: | None |
| storiesTotal: | 1 |
| taxMapNumber: | 8.00 |
| associationYN: | no |
| carportSpaces: | 1 |
| coveredSpaces: | 1 |
| lotSizeSource: | Assessor |
| poolPrivateYN: | no |
| taxBookNumber: | 127.00 |
| taxAnnualAmount: | 2487 |
| bedroomsPossible: | 4 |
| currentFinancing: | Non Assumable |
| elementarySchool: | Tavan Elementary School |
| exteriorFeatures: | Covered Patio(s), Patio, Storage, Built-in Barbecue |
| interiorFeatures: | Eat-in Kitchen, Full Bth Master Bdrm |
| livingAreaSource: | County Assessor |
| fireplaceFeatures: | None |
| lotSizeSquareFeet: | 10193 |
| openParkingSpaces: | 4 |
| publicSurveyRange: | 4E |
| architecturalStyle: | Ranch |
| basementBasementYN: | no |
| buildingAreaSource: | Assessor |
| highSchoolDistrict: | Scottsdale Unified District |
| propertyAttachedYN: | no |
| publicSurveySection: | 30 |
| middleOrJuniorSchool: | Ingleside Middle School |
| bathroomsTotalDecimal: | 2.75 |
| constructionMaterials: | Painted, Block, Brick |
| associationFeeIncludes: | No Fees |
| elementarySchoolDistrict: | Scottsdale Unified District |
| specialListingConditions: | N/A |
| generalPropertyDescriptionPool: | None |
| generalPropertyDescriptionHorses: | N |
| generalPropertyDescriptionPricesqft: | 438.98 |
| generalPropertyDescriptionApproxSqft: | 2278 |
| generalPropertyDescriptionHighSchool: | Arcadia High School |
| generalPropertyDescriptionBuilderName: | Unknown |
| generalPropertyDescriptionJrHighSchool: | Ingleside Middle School |
| generalPropertyDescriptionApproxLotSqft: | 10193 |
| generalPropertyDescriptionDwellingStyles: | Detached |
| generalPropertyDescriptionApproxLotAcres2: | 0.234 |
| generalPropertyDescriptionElementarySchool: | Tavan Elementary School |
| generalPropertyDescriptionHighSchoolDistrict2: | Scottsdale Unified District |
| generalPropertyDescriptionNumOfInteriorLevels: | 1 |
| generalPropertyDescriptionElementarySchoolDistrict2: | Scottsdale Unified District |
| generalPropertyDescriptionLeadBasedHazardDisclosure: | Yes |






























