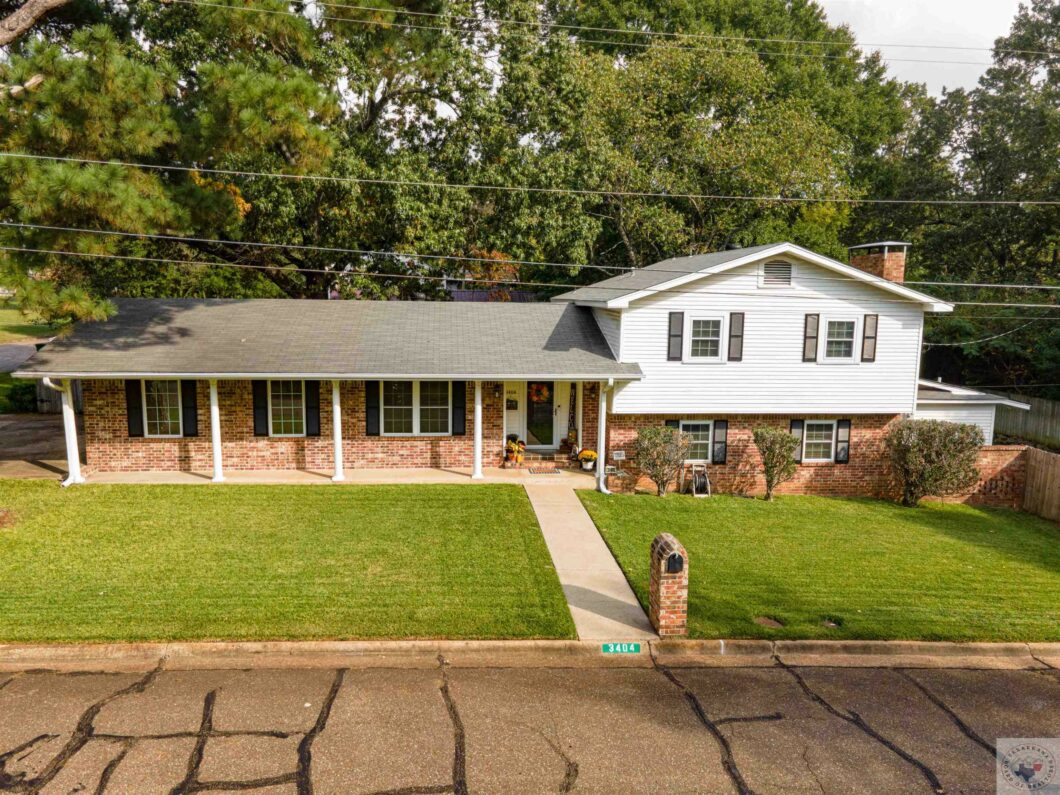3404 Pine Knoll Rd.
 UNDER CONTR. CALL REALTOR
UNDER CONTR. CALL REALTOR Welcome to 3404 Pine Knoll Road! Step into a meticulously cared-for and updated home, a true Texarkana beauty with a history of just two owners, reflecting an unwavering commitment to care and detail. This corner lot home encompasses 4 bedrooms and 3 full bathrooms, featuring a master suite on the lower level with a jetted tub, adjoining the main living area, and there’s another master suite upstairs. The upstairs bathrooms have undergone recent renovations, showcasing double vanities, exquisite tile work, and meticulous attention to detail, including a tiled shower with a convenient bench seat. The kitchen offers ample space for your culinary endeavors, complemented by a spacious pantry to neatly conceal all your kitchen appliances. For hosting gatherings, there’s a formal dining area as well as a convenient eat-in kitchen space. A well-organized home office with two built-in desk spaces, abundant shelving, and cabinets make remote work, homework, or homeschooling a breeze. Step outside to find a large screened, covered patio at the rear of the home, providing the perfect setting to begin your day or unwind after a long week. The outdoor space is a testament to care, with a well-maintained lawn complete with a sprinkler system and a privacy-fenced yard, with a dedicated area for your cherished pets. Don’t overlook the outdoor storage space, thoughtfully designed with cedar walls and two finished sections, one for your tools and the other for storing your treasured off-season items. This gem is move in ready! Schedule your personal tour today!
View full listing details| Price: | $219,900 |
|---|---|
| Address: | 3404 Pine Knoll Rd. |
| City: | Texarkana |
| State: | Texas |
| Zip Code: | 75503 |
| Subdivision: | Walnut Hill |
| MLS: | 113397 |
| Square Feet: | 2,292 |
| Acres: | 0.260 |
| Lot Square Feet: | 0.260 acres |
| Bedrooms: | 4 |
| Bathrooms: | 3 |
| appliances: | Electric Range, Microwave, Free Standing, Dishwasher, Disposal, Refrigerator, Washer, Dryer, Pantry |
|---|---|
| approxAge: | Unknown |
| approxLotSize: | 0.1-0.49 |
| area: | T01 North TXK TX (South of I-30) |
| bathDescriptions: | Shower Only,Shower/Tub Combo,Shower &, Jetted Tub,Separate Lavatories |
| bedroomDescriptions: | Master Bedroom Downstairs, 2 Master Bedrooms |
| construction: | Brick, Slab, Alum/Vinyl Siding |
| cooling: | Central Electric, Zoned, Multiple HVAC Units |
| diningArea: | Breakfast & Formal |
| driveway: | Concrete |
| energyEfficient: | Ceiling Fan, Storm Doors |
| exemptions: | Homestead |
| exteriorAmenities: | Patio, Covered Patio, Double Pane Windows, Sprinkler System, Storage, Out Building, Dog Run, Outside Lighting, Porch, Screened Porch, Gutters |
| fences: | Chain Link, Wood Privacy |
| fireplaces: | Wood Burning, Gas Starter |
| floors: | Carpet, Ceramic Tile, Other, Wood Laminte |
| garage: | Side Entry, Door w/ Opener |
| heating: | Central Gas, Zoned, Multiple HVAC Units |
| inCityLimits: | yes |
| interiorAmenities: | Security System, Garage Door Opener, Blinds/Shades, Drapes/Curtains All, Rods, Bookshelves, Jetted Type Tub, Wired for Network |
| livingArea: | Single + Office |
| lotFeatures: | Corner |
| numOfFireplaces: | 1 |
| numOfLevels: | Split Level |
| originalPrice: | 219900 |
| outbuildings: | Storage Buildings |
| parkingCapacity: | 2 Car Garage Attached |
| parkingType: | Attached, Rear/Side Entry |
| poolYN: | no |
| possession: | Closing |
| roof: | Composition |
| roomDescription: | Office, Utility Room Inside, Mother-in-Law Suite |
| saleRent: | For Sale |
| schoolDistrict: | TISD |
| sqftRange: | 2001-2500 |
| statusCategoryMls: | Pending |
| street: | Paved/Curbed |
| style: | Split Level |
| systemid: | 113397 |
| utilitYLaundry: | Inside Room, Washer Connection |
| utilities: | Electric-AEP-Swepco, Gas-Summit Utilties, Public Sewer, City Water, High Speed Internet Avail, Cable Available |
| waterHeater: | Gas, Electric, Multiple Water Heaters |
| willSell: | Cash, Conventional, FHA, VA |