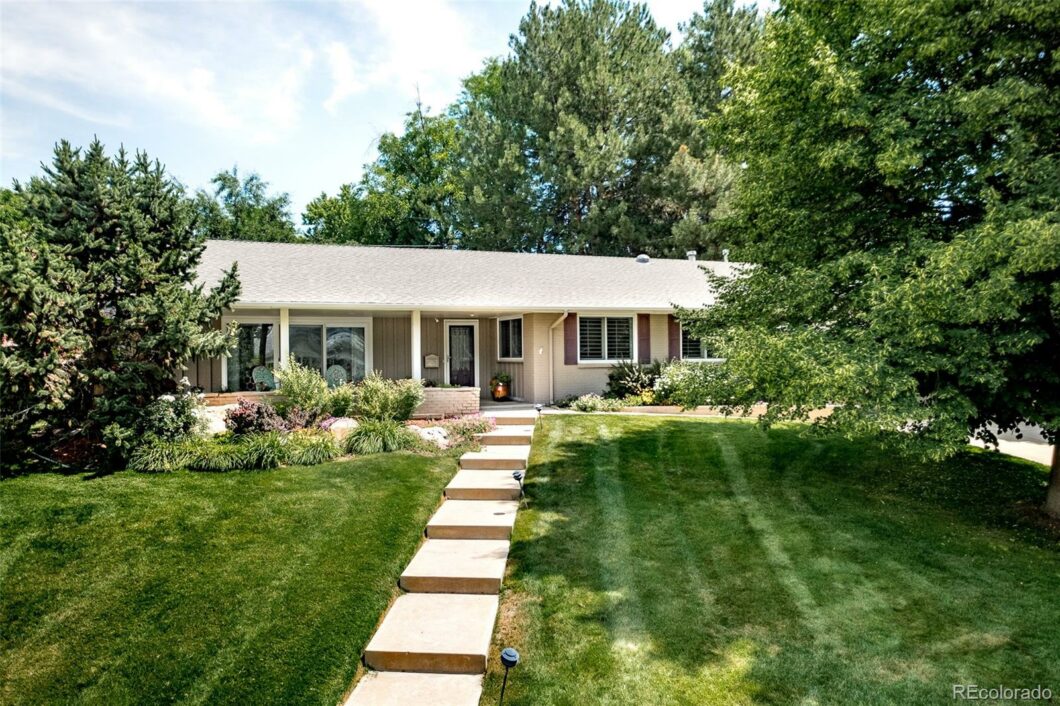3082 S Fillmore Way
 Pending
Pending Sun-filled splendor awaits in this sumptuous Southern Hills home in the highly desirable Slavens School District. Situated on a quiet, tree-lined street, residents are greeted by mature, professional landscaping and a covered front patio. Further inside, an open-concept floorplan unfolds w/ hardwood flooring matched by a neutral color palette. A spacious living room anchored by a tiled fireplace promotes seamless indoor-outdoor connectivity through new sliding glass doors and windows. Delight in hosting soirees w/ guests in a bright dining area. Adjoined for ease of entertaining, an updated kitchen features all-white cabinetry, sleek countertops and recessed lighting. Sliding glass doors open to reveal a vast covered patio the perfect space to enjoy dining and relaxing al fresco while overlooking an expansive, fenced-in backyard. Four sizable bedrooms are complemented by two updated baths. A mudroom w/ built-ins and a laundry area are added conveniences. Enjoy an ideal location w/ proximity to Slavens School, restaurants, shopping and more.
View full listing details| Price: | $1,250,000 |
|---|---|
| Address: | 3082 S Fillmore Way |
| City: | Denver |
| State: | Colorado |
| Zip Code: | 80210 |
| Subdivision: | Southern Hills |
| MLS: | 8217198 |
| Year Built: | 1957 |
| Square Feet: | 2,195 |
| Acres: | 0.230 |
| Lot Square Feet: | 0.230 acres |
| Bedrooms: | 4 |
| Bathrooms: | 2 |
| Half Bathrooms: | 1 |
| aboveGradeFinishedArea: | 2195 |
|---|---|
| aboveGradeFinishedAreaSource: | Public Records |
| appliances: | Dishwasher, Microwave, Range, Refrigerator |
| buildingAreaSource: | Public Records |
| constructionMaterials: | Brick, Frame |
| contingency: | None Known |
| cooling: | Central Air |
| country: | US |
| directionFaces: | South |
| elementarySchool: | Slavens E-8 |
| elementarySchoolDistrict: | Denver 1 |
| exclusions: | Seller's Personal Property. All hanging art, washer and dryer, kitchen sink water filter & backyard metal privacy screen. |
| exteriorFeatures: | Lighting, Private Yard, Rain Gutters |
| fireplaceFeatures: | Gas, Gas Log |
| fireplacesTotal: | 1 |
| flooring: | Tile, Wood |
| garageSpaces: | 2 |
| heating: | Baseboard, Hot Water |
| highSchool: | Thomas Jefferson |
| highSchoolDistrict: | Denver 1 |
| interiorFeatures: | Built-in Features, Breakfast Area, Eat-in Kitchen, Granite Counters, Primary Suite, Open Floorplan |
| levels: | One |
| livingArea: | 2195 |
| livingAreaSource: | Public Records |
| lotFeatures: | Sprinklers In Rear, Sprinklers In Front, Landscaped, Level |
| lotSizeSquareFeet: | 10200 |
| mainLevelBathrooms: | 2 |
| mainLevelBedrooms: | 4 |
| middleOrJuniorSchool: | Merrill |
| middleOrJuniorSchoolDistrict: | Denver 1 |
| mlsStatus: | Pending |
| ownership: | Individual |
| parkingTotal: | 2 |
| patioAndPorchFeatures: | Covered, Front Porch, Patio |
| propertyCondition: | Updated/Remodeled |
| propertySubTypeAdditional: | Single Family Residence |
| roof: | Composition |
| roomsTotal: | 10 |
| seniorCommunityYN: | no |
| sewer: | Public Sewer |
| stories: | 1 |
| structureType: | House |
| taxAnnualAmount: | 4209 |
| taxYear: | 2021 |
| utilities: | Cable Available, Electricity Connected, Natural Gas Connected, High Speed Internet Available |
| waterSource: | Public |
| windowFeatures: | Double Pane Windows |


























