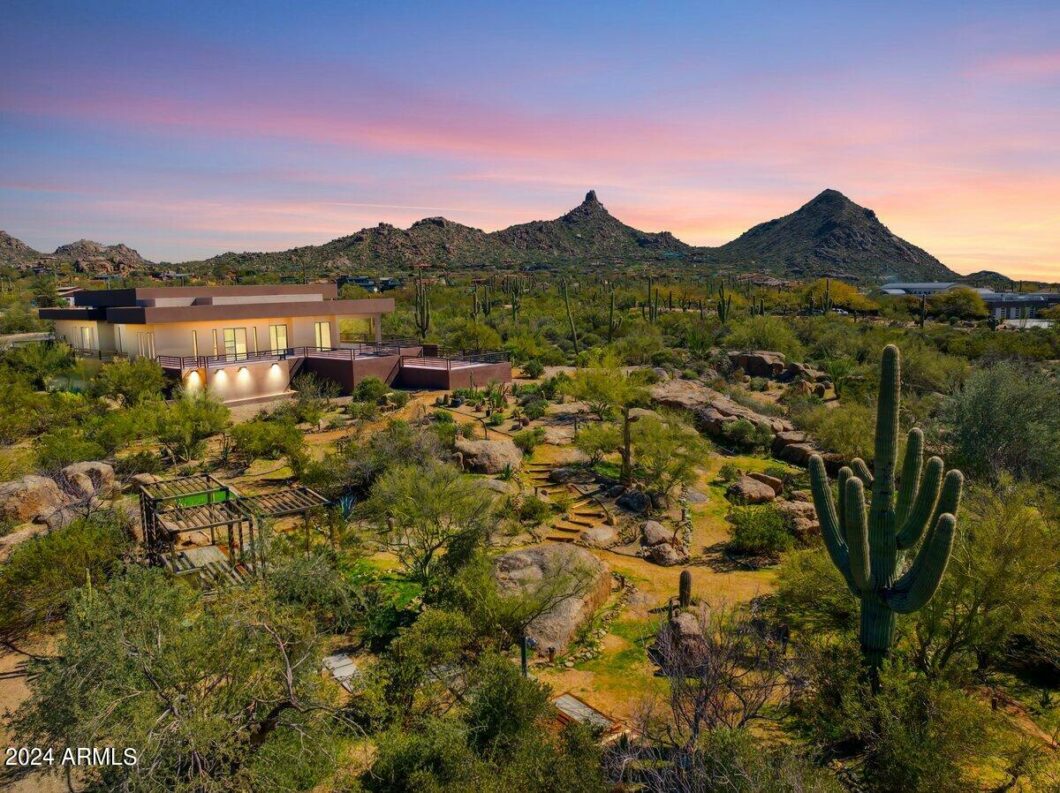28254 N 95TH Street
 Active
Active Welcome to Troon North; a Brand New never occupied exclusive custom built home that is spread over 6.64 acres of land accommodating a 5,215 under roof square foot home with 4 bedrooms and 3.5 bathrooms. This desert compound overlooks Pinnacle Peak, Lone Mountain, the City lights and surrounding mountain ranges. Perfect for car collectors, horse lovers, artists, collectors or simply just for privacy, there are endless possibilities for the discerning buyer. All irrigation runs throughout the Desert Botanical Garden created on this masterful piece of property with multiple trails leading you through the true beauty of this property. Additional notable features include all energy efficient materials, spray foam interior insulation for the best R value performance high seer HVAC units, high performance low E windows, spray foam roof with extended warranty, and is solar ready. The home also has fire sprinklers to save on your homeowners insurance , and a refrigerated custom glass walk in wine room. In addition an outdoor pergola with lounge set up is already built on property. The site also has an approval from the city of Scottsdale to build up to a 20,000 square foot custom shop for your automobiles, hobbies, riding area, or a horse stable.
View full listing details| Price: | $3,399,000 |
|---|---|
| Address: | 28254 N 95TH Street |
| City: | Scottsdale |
| State: | Arizona |
| Zip Code: | 85262 |
| Subdivision: | Troon North |
| MLS: | 6600410 |
| Year Built: | 2024 |
| Square Feet: | 4,048 |
| Acres: | 6.640 |
| Lot Square Feet: | 6.640 acres |
| Bedrooms: | 4 |
| Bathrooms: | 4 |
| roof: | See Remarks |
|---|---|
| sewer: | Public Sewer |
| taxLot: | 3 |
| cooling: | Other, Programmable Thmstat |
| country: | US |
| fencing: | None |
| heating: | Other |
| horseYN: | yes |
| taxYear: | 2022 |
| flooring: | Tile, Wood |
| township: | 5N |
| mlsStatus: | Active |
| directions: | East on Dynamite Blvd to 95th South on 95th over bridge, Property entrance on West side of 95th St. |
| highSchool: | Cactus Shadows High School |
| possession: | By Agreement, Close Of Escrow |
| postalCity: | Scottsdale |
| builderName: | CRC Construction |
| disclosures: | Agency Discl Req, Seller Discl Avail |
| landLeaseYN: | no |
| lotFeatures: | Natural Desert Back |
| lotSizeArea: | 289408 |
| spaFeatures: | None |
| waterSource: | City Water |
| flooringTile: | 1 |
| garageSpaces: | 2 |
| listingTerms: | Cash, Conventional |
| lotSizeUnits: | Square Feet |
| poolFeatures: | None |
| storiesTotal: | 1 |
| taxMapNumber: | 71.00 |
| associationYN: | yes |
| coveredSpaces: | 2 |
| lotSizeSource: | Owner |
| poolPrivateYN: | no |
| taxBookNumber: | 216.00 |
| associationFee: | 300 |
| windowFeatures: | Tinted Windows |
| associationName: | Troon North |
| taxAnnualAmount: | 3092 |
| bedroomsPossible: | 5 |
| elementarySchool: | Lone Mountain Elementary School |
| interiorFeatures: | Eat-in Kitchen, Breakfast Bar, Kitchen Island, Pantry, Double Vanity, Full Bth Master Bdrm, Separate Shwr & Tub, Tub with Jets, Granite Counters |
| livingAreaSource: | Architect |
| fireplaceFeatures: | Other (See Remarks) |
| lotSizeSquareFeet: | 289408 |
| newConstructionYN: | no |
| openParkingSpaces: | 2 |
| propertyCondition: | Under Construction |
| publicSurveyRange: | 5E |
| architecturalStyle: | Contemporary |
| basementBasementYN: | no |
| buildingAreaSource: | Architect |
| highSchoolDistrict: | Cave Creek Unified District |
| propertyAttachedYN: | no |
| publicSurveySection: | 30 |
| middleOrJuniorSchool: | Sonoran Trails Middle School |
| bathroomsTotalDecimal: | 4 |
| constructionMaterials: | See Remarks, Painted, Stucco, Frame - Wood |
| associationFeeIncludes: | Other (See Remarks) |
| associationFeeFrequency: | Annually |
| elementarySchoolDistrict: | Cave Creek Unified District |
| specialListingConditions: | N/A |
| generalPropertyDescriptionPool: | None |
| generalPropertyDescriptionHorses: | Y |
| generalPropertyDescriptionPricesqft: | 839.67 |
| generalPropertyDescriptionApproxSqft: | 4048 |
| generalPropertyDescriptionHighSchool: | Cactus Shadows High School |
| generalPropertyDescriptionBuilderName: | CRC Construction |
| generalPropertyDescriptionJrHighSchool: | Sonoran Trails Middle School |
| generalPropertyDescriptionApproxLotSqft: | 289408 |
| generalPropertyDescriptionDwellingStyles: | Detached |
| generalPropertyDescriptionApproxLotAcres2: | 6.644 |
| generalPropertyDescriptionElementarySchool: | Lone Mountain Elementary School |
| generalPropertyDescriptionHighSchoolDistrict2: | Cave Creek Unified District |
| generalPropertyDescriptionNumOfInteriorLevels: | 1 |
| generalPropertyDescriptionElementarySchoolDistrict2: | Cave Creek Unified District |


























































