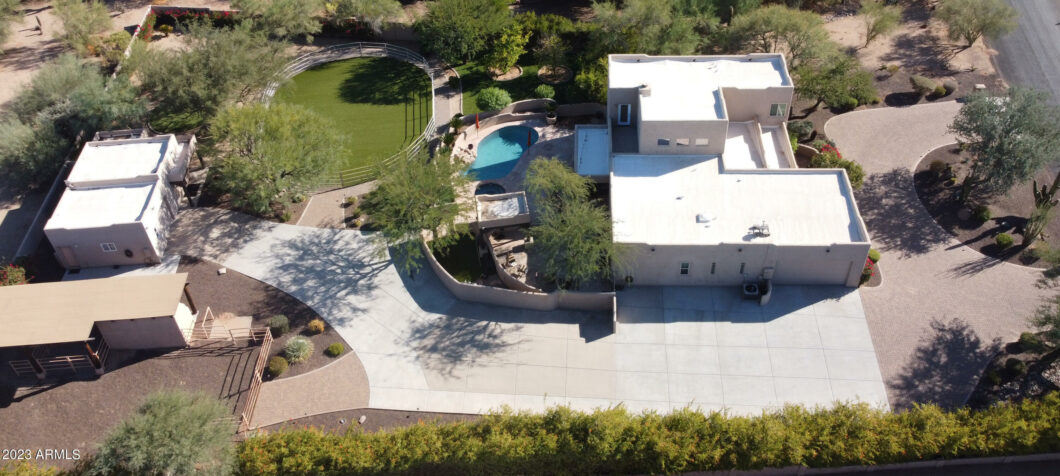28237 N 63RD Street
 Active
Active A resort like Custom Home with amenities rarely found just off Dynamite Blvd in Cave Creek. Have you ever seen a home where you can swim in your pool and pet your horse at the same time? Well, this home affords you that possibility.
One look at this beautiful home with a layout second to none, and it is easy to see living the dream in a very affordable way. There is even a Casita with a full kitchen, ¾ bath & large air-conditioned garage.
The Main Living Area is very inviting for a family to live in, or even visitors for an extended stay. The second-floor view gives a peak at the most beautiful sunsets and image of the Valley.
The Stable features 2 Stalls with Turnout and Round Pen, & Tack Room. And Roping at the Dynamite Roping Arena is only 3 miles away. Located so perfectly a hop & skip off Scottsdale Road; the 101 & shopping is very close by. Hi Ceilings, Natural Light, Thick Wood Beams, and a Fireplace in a very open layout leaves anyone feeling comfortable staying at home.
A Gourmet Kitchen equipped with top-of-the-line Stainless Steel Appliances, Granite Countertops, and Beautiful Cabinetry is bound to keep any Chef happy!
This home features a Master Suite on the Main Level with a Walk-In Closet, Large Entry Tiled Shower, Double Sinks, and a nice view of the Patio Area. The Patio features an updated PebbleTec Pool & Spa, and Waterfall. It even has a Built-in Barbecue Grill under a Gazebo.
And lastly, you won’t find a single step anywhere on this property to navigate the premises (handy for anyone handicapped).
View full listing details| Price: | $1,650,000 |
|---|---|
| Address: | 28237 N 63RD Street |
| City: | Cave Creek |
| State: | Arizona |
| Zip Code: | 85331 |
| Subdivision: | DESERT VISTA TRAILS |
| MLS: | 6625855 |
| Year Built: | 1995 |
| Square Feet: | 2,938 |
| Acres: | 0.800 |
| Lot Square Feet: | 0.800 acres |
| Bedrooms: | 5 |
| Bathrooms: | 4 |
| roof: | Built-Up |
|---|---|
| view: | Mountain(s) |
| sewer: | Septic in & Cnctd |
| taxLot: | 45 |
| cooling: | Refrigeration, Ceiling Fan(s) |
| country: | US |
| fencing: | See Remarks, Other, Block, Wrought Iron |
| heating: | Electric |
| horseYN: | yes |
| taxYear: | 2023 |
| flooring: | Carpet, Tile |
| township: | 5N |
| mlsStatus: | Active |
| directions: | Scottsdale rd to Dynamite, West on Dynamite to 63rd St, north on 63rd to property on right |
| highSchool: | Cactus Shadows High School |
| possession: | By Agreement, Close Of Escrow |
| postalCity: | Cave Creek |
| builderName: | Karl Fosdick |
| disclosures: | Agency Discl Req, Seller Discl Avail |
| fireplaceYN: | yes |
| landLeaseYN: | no |
| lotFeatures: | Sprinklers In Rear, Sprinklers In Front, Desert Back, Desert Front, Synthetic Grass Back, Auto Timer H2O Front, Auto Timer H2O Back |
| lotSizeArea: | 34777 |
| spaFeatures: | Heated, Private |
| waterSource: | City Water |
| flooringTile: | 1 |
| garageSpaces: | 3 |
| listingTerms: | Conventional |
| lotSizeUnits: | Square Feet |
| poolFeatures: | Variable Speed Pump, Heated, Private |
| storiesTotal: | 2 |
| taxMapNumber: | 44.00 |
| associationYN: | yes |
| coveredSpaces: | 3 |
| lotSizeSource: | Assessor |
| poolPrivateYN: | yes |
| taxBookNumber: | 211.00 |
| associationFee: | 286 |
| horseAmenities: | Other, See Remarks, Corral(s), Stall, Tack Room |
| windowFeatures: | Skylight(s), Double Pane Windows |
| associationName: | Desert Vista |
| otherStructures: | Guest House |
| parkingFeatures: | Dir Entry frm Garage, Electric Door Opener, Side Vehicle Entry, Detached, RV Access/Parking |
| taxAnnualAmount: | 2419 |
| attachedGarageYN: | no |
| bedroomsPossible: | 6 |
| currentFinancing: | Non Assumable |
| elementarySchool: | Desert Sun Academy |
| exteriorFeatures: | Balcony, Circular Drive, Covered Patio(s), Gazebo/Ramada, Patio, Private Yard, Storage, Built-in Barbecue |
| interiorFeatures: | Master Downstairs, Eat-in Kitchen, Breakfast Bar, 9+ Flat Ceilings, Furnished(See Rmrks), Vaulted Ceiling(s), Kitchen Island, 3/4 Bath Master Bdrm, Double Vanity, High Speed Internet, Granite Counters |
| livingAreaSource: | Owner |
| fireplaceFeatures: | 1 Fireplace |
| lotSizeSquareFeet: | 34777 |
| openParkingSpaces: | 4 |
| publicSurveyRange: | 4E |
| architecturalStyle: | Territorial/Santa Fe |
| basementBasementYN: | no |
| buildingAreaSource: | Owner |
| highSchoolDistrict: | Cave Creek Unified District |
| propertyAttachedYN: | no |
| roadResponsibility: | County Maintained Road |
| publicSurveySection: | 28 |
| middleOrJuniorSchool: | Sonoran Trails Middle School |
| bathroomsTotalDecimal: | 4 |
| constructionMaterials: | Painted, Stucco, Frame - Wood |
| associationFeeIncludes: | Maintenance Grounds |
| greenWaterConservation: | Recirculation Pump |
| associationFeeFrequency: | Annually |
| parkingFeaturesDetached: | 1 |
| elementarySchoolDistrict: | Cave Creek Unified District |
| specialListingConditions: | N/A |
| generalPropertyDescriptionPool: | Private Only |
| generalPropertyDescriptionHorses: | Y |
| generalPropertyDescriptionFloodZone: | Yes |
| generalPropertyDescriptionPricesqft: | 561.61 |
| generalPropertyDescriptionApproxSqft: | 2938 |
| generalPropertyDescriptionHighSchool: | Cactus Shadows High School |
| generalPropertyDescriptionBuilderName: | Karl Fosdick |
| generalPropertyDescriptionJrHighSchool: | Sonoran Trails Middle School |
| generalPropertyDescriptionApproxLotSqft: | 34777 |
| generalPropertyDescriptionDwellingStyles: | Detached |
| generalPropertyDescriptionGuestHouseSqft: | 408 |
| generalPropertyDescriptionApproxLotAcres2: | 0.798 |
| generalPropertyDescriptionElementarySchool: | Desert Sun Academy |
| generalPropertyDescriptionHighSchoolDistrict2: | Cave Creek Unified District |
| generalPropertyDescriptionNumOfInteriorLevels: | 2 |
| generalPropertyDescriptionElementarySchoolDistrict2: | Cave Creek Unified District |






































































