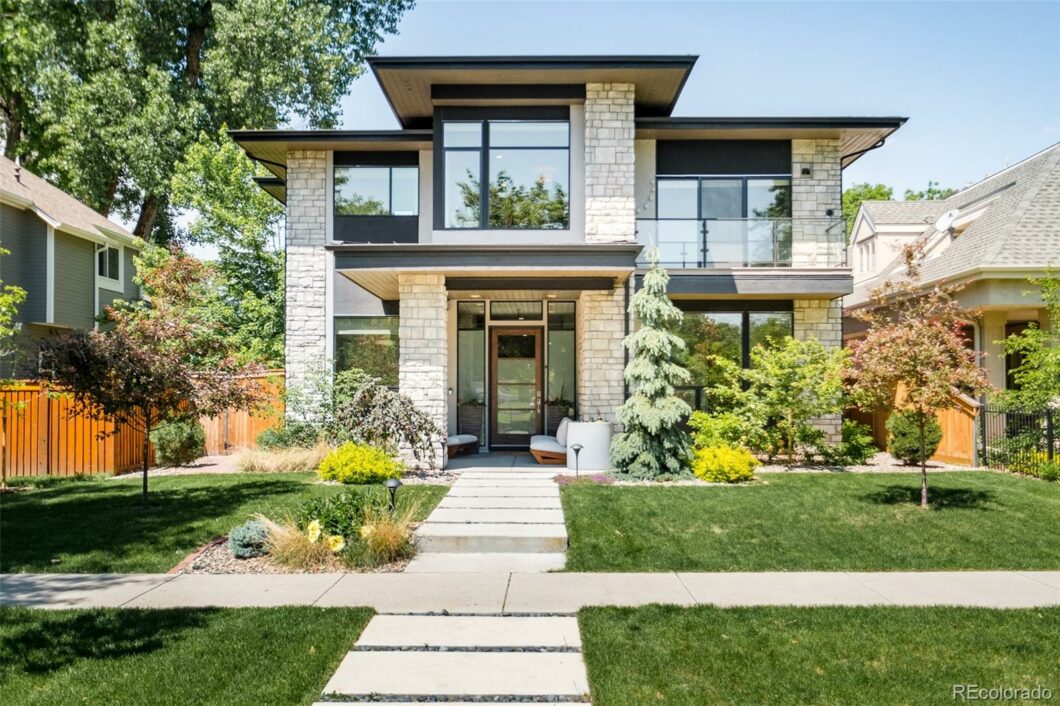| aboveGradeFinishedArea: | 3494 |
|---|
| aboveGradeFinishedAreaSource: | Public Records |
|---|
| appliances: | Cooktop, Double Oven, Dryer, Dishwasher, Microwave, Oven, Refrigerator, Range Hood, Washer |
|---|
| architecturalStyle: | Contemporary |
|---|
| basement: | Full, Finished, Interior Entry |
|---|
| buildingAreaSource: | Public Records |
|---|
| constructionMaterials: | Frame, Stone, Stucco |
|---|
| contingency: | None Known |
|---|
| cooling: | Central Air |
|---|
| country: | US |
|---|
| directionFaces: | East |
|---|
| documentsCount: | 1 |
|---|
| elementarySchool: | University Park |
|---|
| elementarySchoolDistrict: | Denver 1 |
|---|
| exclusions: | Sellers Personal Property and Basement Family Room TV. |
|---|
| exteriorFeatures: | Balcony, Lighting, Private Yard, Rain Gutters |
|---|
| fencing: | Partial |
|---|
| fireplaceFeatures: | Gas, Living Room, Master Bedroom |
|---|
| fireplacesTotal: | 2 |
|---|
| flooring: | Carpet, Stone, Wood |
|---|
| garageSpaces: | 3 |
|---|
| heating: | Forced Air, Natural Gas |
|---|
| highSchool: | South |
|---|
| highSchoolDistrict: | Denver 1 |
|---|
| interiorFeatures: | Wet Bar, Built-in Features, Eat-in Kitchen, Five Piece Bathroom, High Ceilings, Kitchen Island, Primary Suite, Open Floorplan, Pantry, Quartz Counters, Sound System, Vaulted Ceiling(s), Wired for Data, Walk-In Closet(s) |
|---|
| laundryFeatures: | In Unit |
|---|
| levels: | Two |
|---|
| livingArea: | 4994 |
|---|
| livingAreaSource: | Public Records |
|---|
| lotFeatures: | Sprinklers In Rear, Sprinklers In Front, Landscaped, Level, Near Public Transit |
|---|
| lotSizeSquareFeet: | 7500 |
|---|
| mainLevelBathrooms: | 1 |
|---|
| middleOrJuniorSchool: | Merrill |
|---|
| middleOrJuniorSchoolDistrict: | Denver 1 |
|---|
| mlsStatus: | Pending |
|---|
| ownership: | Corporation/Trust |
|---|
| parkingFeatures: | Oversized, Tandem |
|---|
| parkingTotal: | 3 |
|---|
| patioAndPorchFeatures: | Covered, Deck, Front Porch, Patio, Balcony |
|---|
| possession: | Seller Rent Back |
|---|
| propertySubTypeAdditional: | Single Family Residence |
|---|
| roadFrontageType: | Public Road |
|---|
| roadSurfaceType: | Paved |
|---|
| roof: | Composition, Metal |
|---|
| roomsTotal: | 19 |
|---|
| sewer: | Public Sewer |
|---|
| stories: | 2 |
|---|
| structureType: | House |
|---|
| taxAnnualAmount: | 9439 |
|---|
| taxYear: | 2021 |
|---|
| utilities: | Cable Available, Electricity Connected, Natural Gas Connected, High Speed Internet Available |
|---|
| waterSource: | Public |
|---|
| windowFeatures: | Double Pane Windows, Window Coverings, Window Treatments |
|---|
 Pending
Pending 





































