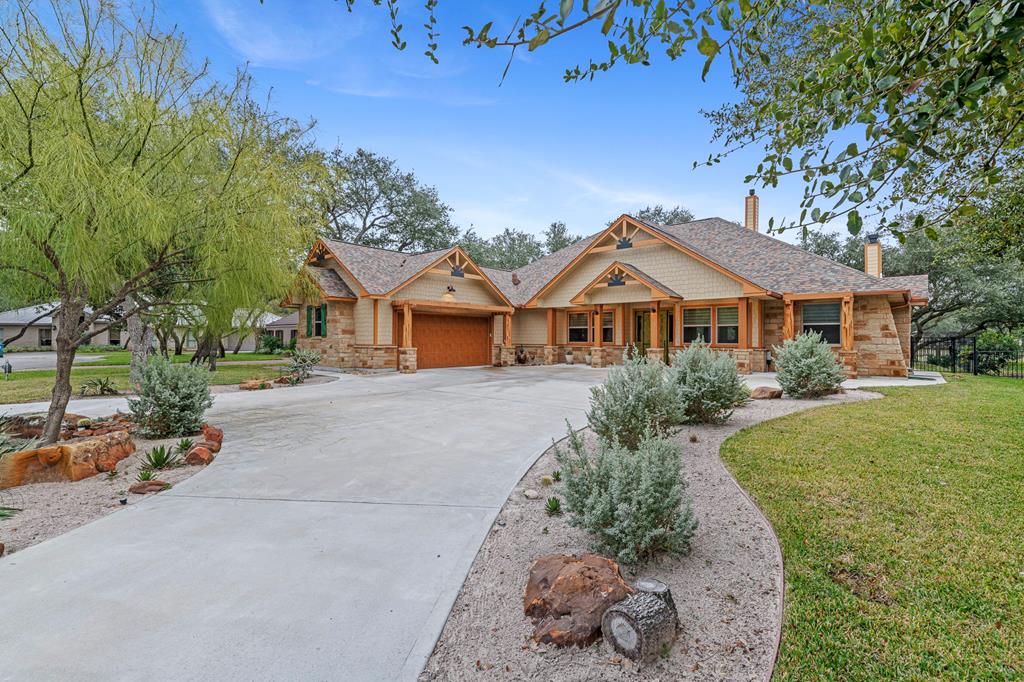211 Royal Oaks
 Optioned
Optioned Bursting with custom finishes, this home is one of a kind. Rustic in style & overloaded with features is this unique home located on the Fairway of the Rockport Country club. Drive up on the circular drive w covered entrance and side access garage. Once inside notice the entertaining, double island kitchen. A 48” Z-Line gas stove and double oven will enable more time to entertain guests and clean up is easy in the Bosch d/w. Storage galore with a Dcor fridge, custom cabinets, walk-in pantry. There is a breakfast area that overlooks the greens & a formal dining area that boasts gorgeous lighting, surrounded by hand milled baseboards & windowsills. Other custom features that set this home apart from the rest, are the central vacuum system, insulated & oversized garage. Outdoor 5 burner BBQ and gas fireplace. There’s an irrigation system & a massive outdoor patio that will be perfect on summer evenings for outdoor dining and relaxation. There’s additional outside storage for lawn eqmt.
View full listing details| Price: | $795,000 |
|---|---|
| Address: | 211 Royal Oaks |
| City: | Rockport |
| State: | Texas |
| Zip Code: | 78382 |
| Subdivision: | ROCKPORT COUNTRY CLUB |
| MLS: | 138564 |
| Year Built: | 2019 |
| Square Feet: | 2,680 |
| Bedrooms: | 3 |
| Bathrooms: | 3 |
| Half Bathrooms: | 1 |
| acreageRange: | .5 Acre or Less |
|---|---|
| areaZone: | 3-FM1781/FM3036 to FM1069-Dry |
| cooling: | Electric, Central |
| diningArea: | Formal/Separate |
| exteriorConstruction: | Stone |
| exteriorFeatures: | Storage Shed, Front/Rear Porch, BBQ Grill, Covered Patio/Deck, Sprinkler System |
| fence: | Full |
| fireplace: | Gas Logs |
| floodPlain: | N |
| floors: | Tile/Terrazzo |
| foundation: | Slab |
| garageTypeCapacity: | Garage Attached, Other Type-See Remarks, Two |
| heating: | Electric, Central |
| hoaPrice: | 10.00 |
| interiorFeatures: | Garage Door Opener, Smoke Alarm, Blinds/Shades, Ceiling Fan, Raised Ceilings |
| level: | One |
| livingArea: | 1 Area/Room |
| lotDescriptionRoadFrontage: | Landscaped, Inside Lot, City Road, Trees |
| lotSize: | 85x145 |
| masterBedroom: | Downstairs, Double Sink, Walk-in Closet, Ceiling Fan, Separate Shower, Deck/Patio Off Master, Separate Tub, Split Bedrooms, Full Bath, Vanity |
| recreation: | None |
| roof: | Composition |
| schoolDistrict: | ACISD |
| style: | Traditional, Southwestern |
| utilities: | Water Connected, Utilities On, Sewer Connected, Cable Available |
| utilityRoom: | In House, Washer Connection, Dryer Connection-Electric |
























































