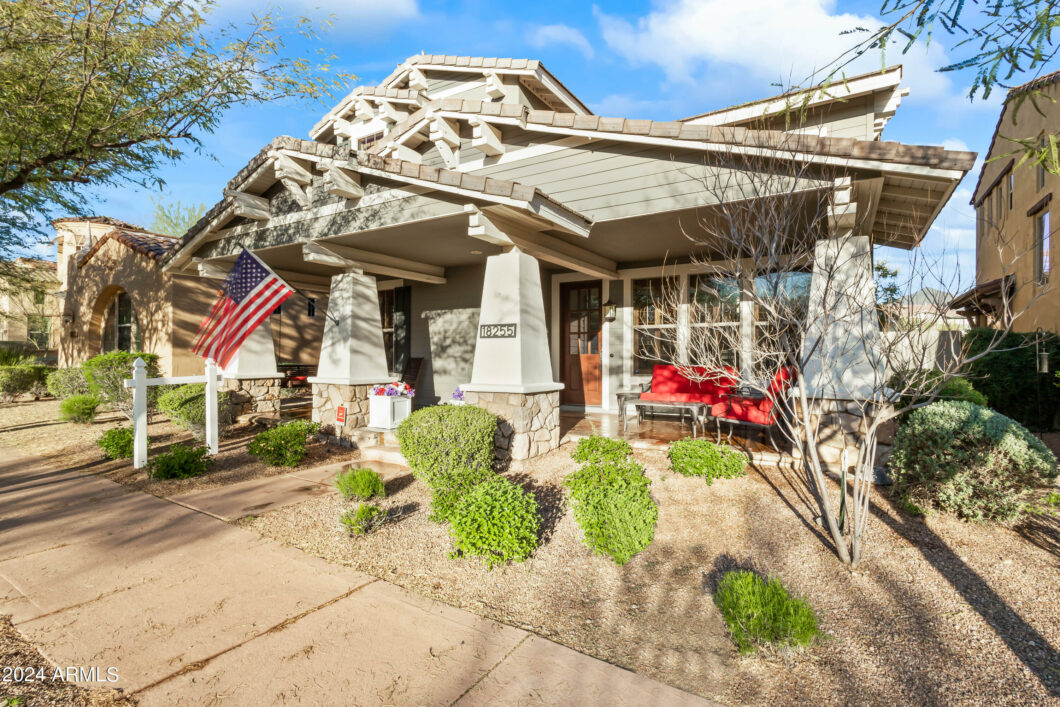| roof: | Tile |
|---|
| view: | Mountain(s) |
|---|
| model: | Palisades |
|---|
| sewer: | Public Sewer |
|---|
| taxLot: | 44 |
|---|
| cooling: | Refrigeration, Ceiling Fan(s) |
|---|
| country: | US |
|---|
| fencing: | Block |
|---|
| heating: | Natural Gas |
|---|
| horseYN: | no |
|---|
| taxYear: | 2023 |
|---|
| flooring: | Carpet, Tile, Wood |
|---|
| township: | 4N |
|---|
| mlsStatus: | Active |
|---|
| directions: | EAST on Legacy BLVD, SOUTH on 91ST, LEFT on Trailside View, continue through gate and past stop sign, LEFT onto 93RD.. home will be on your right, facing park. |
|---|
| highSchool: | Chaparral High School |
|---|
| possession: | By Agreement, Close Of Escrow |
|---|
| postalCity: | Scottsdale |
|---|
| builderName: | Ashton Woods |
|---|
| disclosures: | Agency Discl Req, Seller Discl Avail |
|---|
| fireplaceYN: | yes |
|---|
| landLeaseYN: | no |
|---|
| lotFeatures: | Sprinklers In Front, Desert Back, Desert Front, Synthetic Grass Back, Auto Timer H2O Front, Auto Timer H2O Back, Irrigation Back |
|---|
| lotSizeArea: | 5738 |
|---|
| possibleUse: | None |
|---|
| spaFeatures: | None |
|---|
| waterSource: | City Water |
|---|
| flooringTile: | 1 |
|---|
| garageSpaces: | 3 |
|---|
| listingTerms: | Cash, Conventional |
|---|
| lotSizeUnits: | Square Feet |
|---|
| poolFeatures: | None |
|---|
| storiesTotal: | 2 |
|---|
| taxMapNumber: | 71.00 |
|---|
| associationYN: | yes |
|---|
| coveredSpaces: | 3 |
|---|
| lotSizeSource: | Assessor |
|---|
| poolPrivateYN: | no |
|---|
| taxBookNumber: | 217.00 |
|---|
| associationFee: | 331.55 |
|---|
| windowFeatures: | Double Pane Windows |
|---|
| associationName: | DC Ranch Assoc |
|---|
| parkingFeatures: | Dir Entry frm Garage, Electric Door Opener, Tandem |
|---|
| taxAnnualAmount: | 3788 |
|---|
| attachedGarageYN: | no |
|---|
| bedroomsPossible: | 6 |
|---|
| elementarySchool: | Copper Ridge Elementary School |
|---|
| exteriorFeatures: | Covered Patio(s), Playground, Patio, Private Street(s), Private Yard, Built-in Barbecue |
|---|
| interiorFeatures: | Upstairs, Eat-in Kitchen, Breakfast Bar, 9+ Flat Ceilings, Drink Wtr Filter Sys, Fire Sprinklers, Soft Water Loop, Vaulted Ceiling(s), Kitchen Island, Pantry, Double Vanity, Full Bth Master Bdrm, Separate Shwr & Tub, High Speed Internet, Granite Counters |
|---|
| livingAreaSource: | County Assessor |
|---|
| fireplaceFeatures: | 1 Fireplace, Fire Pit, Gas |
|---|
| lotSizeSquareFeet: | 5738 |
|---|
| publicSurveyRange: | 5E |
|---|
| architecturalStyle: | Ranch |
|---|
| basementBasementYN: | no |
|---|
| buildingAreaSource: | Assessor |
|---|
| highSchoolDistrict: | Scottsdale Unified District |
|---|
| propertyAttachedYN: | no |
|---|
| publicSurveySection: | 31 |
|---|
| greenEnergyEfficient: | Multi-Zones, Sunscreen(s) |
|---|
| middleOrJuniorSchool: | Copper Ridge Middle School |
|---|
| bathroomsTotalDecimal: | 3.5 |
|---|
| constructionMaterials: | Stucco, Stone, Frame - Wood |
|---|
| associationFeeIncludes: | Maintenance Grounds, Street Maint |
|---|
| associationFeeFrequency: | Monthly |
|---|
| elementarySchoolDistrict: | Scottsdale Unified District |
|---|
| specialListingConditions: | Owner/Agent |
|---|
| generalPropertyDescriptionPool: | Community Only |
|---|
| generalPropertyDescriptionModel: | Palisades |
|---|
| generalPropertyDescriptionHorses: | N |
|---|
| generalPropertyDescriptionFloodZone: | Yes |
|---|
| generalPropertyDescriptionPricesqft: | 481.11 |
|---|
| generalPropertyDescriptionApproxSqft: | 2806 |
|---|
| generalPropertyDescriptionHighSchool: | Chaparral High School |
|---|
| generalPropertyDescriptionBuilderName: | Ashton Woods |
|---|
| generalPropertyDescriptionJrHighSchool: | Copper Ridge Middle School |
|---|
| generalPropertyDescriptionApproxLotSqft: | 5738 |
|---|
| generalPropertyDescriptionDwellingStyles: | Detached |
|---|
| generalPropertyDescriptionApproxLotAcres2: | 0.132 |
|---|
| generalPropertyDescriptionElementarySchool: | Copper Ridge Elementary School |
|---|
| generalPropertyDescriptionHighSchoolDistrict2: | Scottsdale Unified District |
|---|
| generalPropertyDescriptionNumOfInteriorLevels: | 2 |
|---|
| generalPropertyDescriptionElementarySchoolDistrict2: | Scottsdale Unified District |
|---|
 Active
Active 

















































