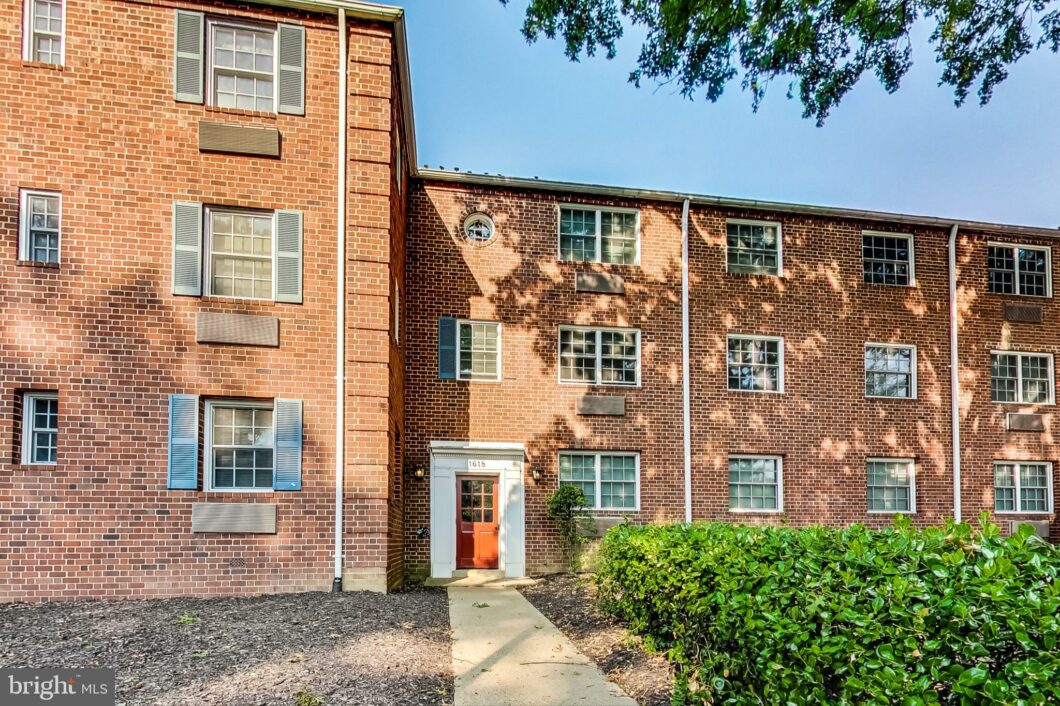1618 W Abingdon Drive W 301
 Pending
Pending Want the best of both worlds when buying a condo? This PRIME location in Alexandria with a highly coveted top-floor unit makes this a win-win for you! First, this location in Potomac Yards cannot be beat! Look on a map, and you’ll notice how close everything is. You can easily explore Old Towne, Alexandria, Del Ray, Pentagon City, and Arlington. Major roads like the George Washington Parkway or Richmond Highway get you around and it’s a short trip to D.C! Public transportation, including the new Potomac Yards metro stop, buses, and National Reagan Airport, are within walking distance or minutes by car. Abundant shopping, restaurants, coffee shops, and nightlife are nearby. You can walk or ride your bike everywhere. Bike storage on site. Now, let’s talk about the condo! A rarely available 3rd-floor condo with plenty of light has 2 sizable bedrooms, one full bath, a half bath in the second bedroom, and a stackable washer/dryer in unit. The condo’s square footage is better than expected and feels open, inviting, and bright, with a large living area and an attached dining area. The functional and cute kitchen has everything you’ll need to prep meals and entertain in. Tons of closet storage. Newer heat/AC pump and new windows throughout. The vibrant, lush, landscaped grounds create a natural gathering place. BBQ area to grill out your favorite foods! The exercise room, outdoor pool, and tennis courts will keep you busy. Two parking spaces convey, and there is plenty of street parking for visitors. Car wash area too! This is not to be missed if you love this location and love a top-floor condo! Move in before the holidays and celebrate all the festivities that Alexandria, Arlington, and D.C. offer.
View full listing details| Price: | $359,000 |
|---|---|
| Address: | 1618 W Abingdon Drive W 301 |
| City: | Alexandria |
| State: | Virginia |
| Zip Code: | 22314 |
| Subdivision: | POTOWMACK CROSSING |
| MLS: | VAAX2017676 |
| Year Built: | 1942 |
| Square Feet: | 1,017 |
| Bedrooms: | 2 |
| Bathrooms: | 2 |
| Half Bathrooms: | 1 |
| aboveGradeFinSqftSource: | Estimated |
|---|---|
| aboveGradeFinishedArea: | 1017 |
| aboveGradeFinishedAreaUnits: | Square Feet |
| accessibilityFeatures: | None |
| appliances: | Dishwasher, Disposal, Icemaker, Microwave, Oven/Range - Electric, Range Hood, Refrigerator, Washer/Dryer Stacked |
| architecturalStyle: | Colonial |
| automaticallyUpdateTaxValuesYN: | yes |
| basementYN: | no |
| bathroomsCountMainLevel: | 2 |
| bathroomsFullMainLevel: | 1 |
| bathroomsHalfMainLevel: | 1 |
| bedroomsCountMainLevel: | 2 |
| belowGradeFinSqftSource: | Assessor |
| belowGradeFinishedAreaUnits: | Square Feet |
| belowGradeUnfinAreaUnits: | Square Feet |
| belowGradeUnfinSqftSource: | Assessor |
| buyerAgencyComp: | 2.5 |
| buyerAgencyCompType: | % Of Gross |
| centralAirYN: | no |
| communityPoolFeatures: | In Ground |
| condoCoopAssociationYN: | yes |
| condoCoopFee: | 520.13 |
| condoCoopFeeFreq: | Monthly |
| condoCoopName: | Potowmack Crossing Homeowners Assoc. |
| constructionMaterials: | Brick |
| coolingFuel: | Electric |
| coolingType: | Heat Pump(s) |
| country: | US |
| dom: | 5 |
| exteriorFeatures: | Exterior Lighting, Sidewalks, Tennis Court(s), BBQ Grill |
| fireplaceYN: | no |
| flooringType: | Hardwood, Tile/Brick |
| garageYN: | no |
| heatingFuel: | Electric |
| heatingType: | Heat Pump(s) |
| heatingYN: | yes |
| hoaCondoCoopAmenities: | Pool - Outdoor, Common Grounds, Fitness Center, Tennis Courts, Picnic Area, Meeting Room |
| hoaCondoCoopFeeIncludes: | Lawn Care Front, Lawn Care Rear, Common Area Maintenance, Management, Insurance, Parking Fee, Water, Trash, Reserve Funds, Snow Removal |
| hoaYN: | no |
| hotWater: | Electric |
| inCityLimitsYN: | yes |
| interiorFeatures: | Dining Area, Floor Plan - Traditional, Tub Shower, Walk-in Closet(s), Window Treatments, Wood Floors |
| landUseCode: | 14 |
| laundryType: | Has Laundry, Dryer In Unit, Washer In Unit |
| levelsCount: | 1 |
| livingAreaSqftSource: | Estimated |
| navigableWaterYN: | no |
| newConstructionYN: | no |
| otherStructures: | Above Grade, Below Grade |
| ownershipInterest: | Condominium |
| parkingFeatures: | Unassigned, Paved Parking |
| parkingLotNumOfSpaces: | 2 |
| pool: | Yes - Community |
| possession: | Negotiable, Settlement |
| propertyCondition: | Very Good |
| propertyManagerYN: | Y |
| riparianRightsYN: | no |
| saleType: | Standard |
| schoolDistrictName: | ALEXANDRIA CITY PUBLIC SCHOOLS |
| schoolDistrictSource: | Listing Agent |
| seniorCommunityYN: | no |
| sewerSeptic: | Public Sewer |
| storyList: | Main |
| taxAnnualAmount: | 3256 |
| taxAssessedValue: | 311033 |
| taxDataUpdatedYN: | no |
| taxLot: | 1618.301 |
| taxTotalFinishedSqft: | 879 |
| taxYear: | 2022 |
| tidalWaterYN: | no |
| totalBelowGradeSqftSource: | Assessor |
| totalGarageAndParkingSpaces: | 2 |
| totalSqft: | 1017 |
| totalSqftSource: | Estimated |
| typeOfParking: | Parking Lot |
| unitBuildingType: | Garden 1 - 4 Floors |
| utilities: | Cable TV Available, Electric Available |
| vacationRentalYN: | no |
| waterAccessYN: | no |
| waterOrientedYN: | no |
| waterSource: | Public |
| waterViewYN: | no |
| waterfrontYN: | no |
| yearAssessed: | 2022 |
| yearBuiltSource: | Assessor |
































