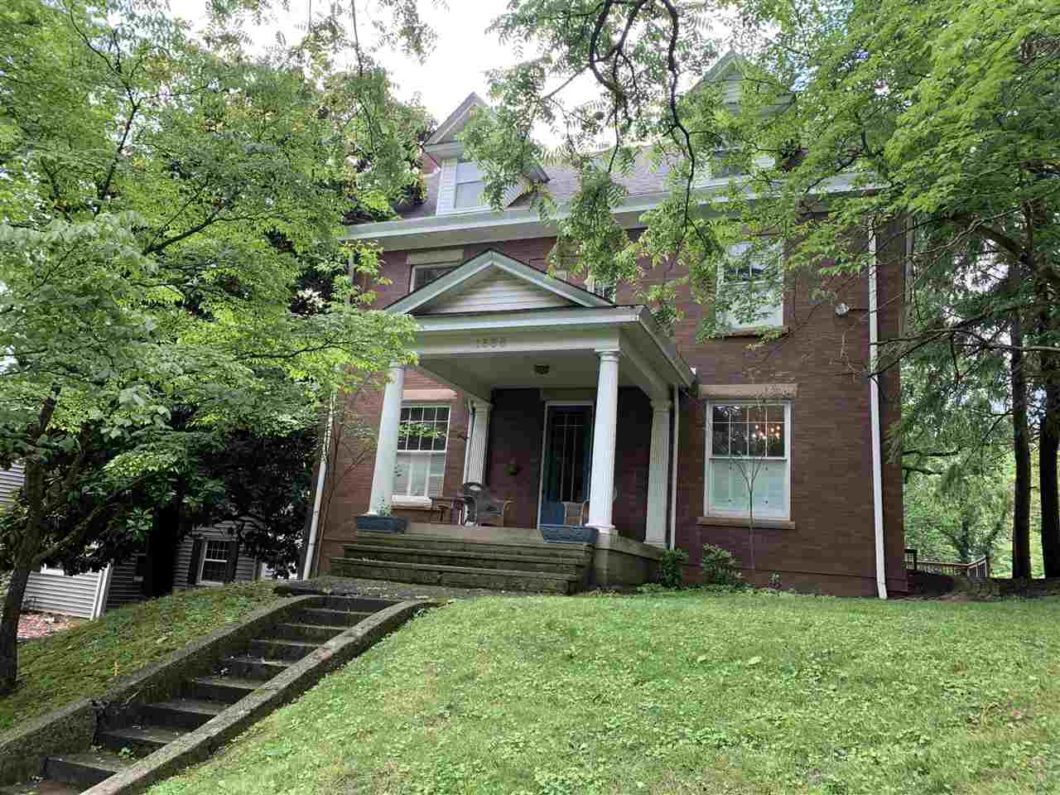
Stately brick with hardwood flooring, built-in cabinetry, tall ceilings and wide work. 5 bedrooms, 2 full and 2 half baths. Main floor offers formal living, formal dining, family room with skylights, kitchen with door to rear decking that offers outdoor living and entertainment area and half bath. Second level has staircase leading to library/sitting area overlooking rear yard, 22×14 bedroom with screened porch, 2 additional bedrooms and 2 baths with one updated with washer/dryer. Third level has 2 bedrooms and storage. Lowest level has family room, half bath and storage. One car garage. Call for your private showing.
View full listing details| Price: | $259,000 |
| Address: | 1556 Prospect Place |
| City: | Ashland |
| County: | Ashland |
| State: | Kentucky |
| Zip Code: | 41101 |
| MLS: | 51874 |
| Year Built: | 1916 |
| Square Feet: | 2,409 |
| Bedrooms: | 5 |
| Bathrooms: | 4 |
| Half Bathrooms: | 2 |
| aboveGradeFinishedSqft: | 2167 |
| approxAge: | 50+ |
| approxSqftBmfin: | 242 |
| approxSqftLower: | 250 |
| approxSqftMain: | 1053 |
| approxSqftUpper: | 864 |
| basement: | Yes |
| bathsBasement: | 1 |
| bathsMain: | 1 |
| bathsUpper: | 2 |
| bedroom2Upper: | Yes |
| bedroom3Upper: | Yes |
| bedroom4Upper: | Yes |
| belowGradeFinishedSqft: | 242 |
| diningRoomMain: | Yes |
| familyRoomMain: | Yes |
| garageApproxSqft: | 240 |
| garageCapacity: | 1 |
| garageType: | Built-In |
| kitchenMain: | Yes |
| livingRoomMain: | Yes |
| lotSize: | 40x237 |
| masterBedroomUpper: | Yes |
| other2Upper: | Yes |
| otherUpper: | Yes |
| possession: | negotiable |
| rooms: | 11 |
| school: | Ashland Indepen |