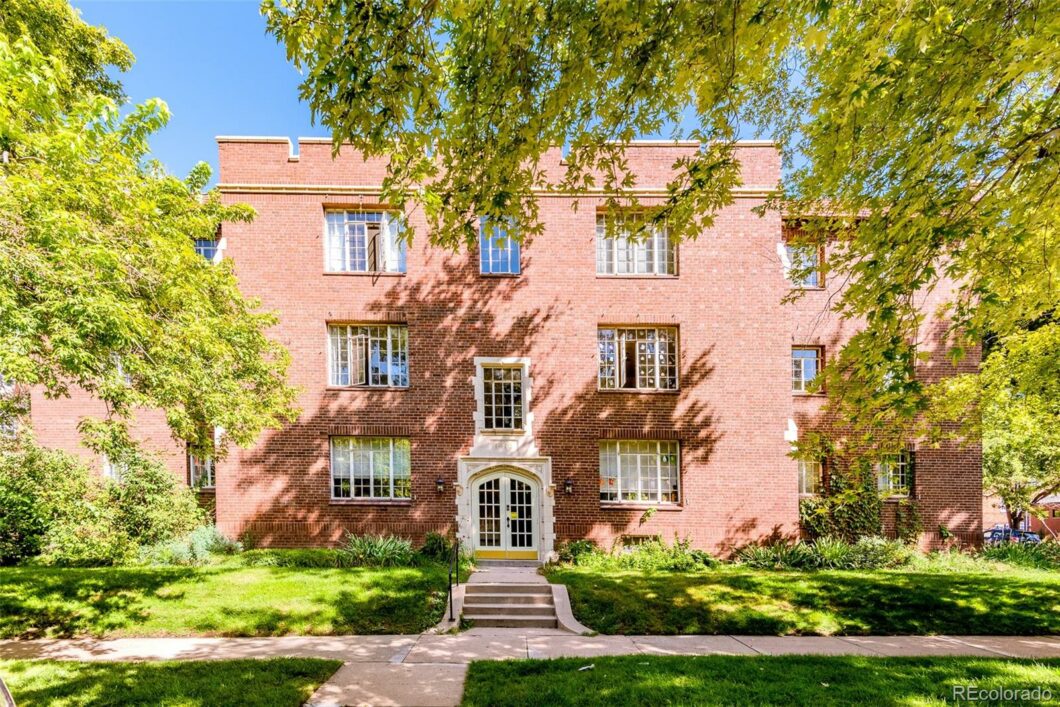1410 Vine Street 3
 Pending
Pending Captivating in style and spacious in livability, this ideally situated Cheesman Park condo marries convenience with exceptional charm. Nestled on the second floor, the home is immediately welcoming with re-sanded and stained original hardwood floors, stunning archways and new paint throughout. Natural light flows through generous north, west and east-facing windows, complemented by updated overhead lights including a CB2 pendant in the dining room. Flexible bedroom spaces offer versatility for a guest hideaway, primary suite and roomy work-from-home areas with generous closet space in each room. Residency in this building includes a suite of amenities, including a storage room, reserved garage space, outdoor courtyard, laundry room with newer machines and an updated roof (2022). The HOA fee covers water, sewer, trash, snow removal, lawn care, common electricity and heat. Located 3 blocks to Cheesman Park and 5 blocks to City Park, coveted city living awaits just outside the front door.
View full listing details| Price: | $475,000 |
|---|---|
| Address: | 1410 Vine Street 3 |
| City: | Denver |
| State: | Colorado |
| Zip Code: | 80206 |
| Subdivision: | Cheesman Park |
| MLS: | 3128858 |
| Year Built: | 1930 |
| Square Feet: | 1,228 |
| Bedrooms: | 3 |
| Bathrooms: | 2 |
| aboveGradeFinishedArea: | 1228 |
|---|---|
| aboveGradeFinishedAreaSource: | Public Records |
| appliances: | Dishwasher, Microwave, Range, Refrigerator |
| architecturalStyle: | Low Rise |
| associationAmenities: | Bike Storage, Coin Laundry, Garden Area, Laundry |
| associationFee: | 290 |
| associationFeeFrequency: | Monthly |
| associationFeeIncludes: | Gas, Heat, Maintenance Grounds, Maintenance Structure, Sewer, Snow Removal, Trash, Water |
| associationName: | Sentry Management |
| buildingAreaSource: | Public Records |
| constructionMaterials: | Brick |
| contingency: | None Known |
| country: | US |
| directionFaces: | West |
| elementarySchool: | Bromwell |
| elementarySchoolDistrict: | Denver 1 |
| exclusions: | Seller's personal property & hanging art. |
| exteriorFeatures: | Garden |
| flooring: | Tile, Wood |
| garageSpaces: | 1 |
| heating: | Hot Water |
| highSchool: | East |
| highSchoolDistrict: | Denver 1 |
| interiorFeatures: | Ceiling Fan(s), Granite Counters, Open Floorplan |
| laundryFeatures: | Common Area |
| levels: | One |
| livingArea: | 1228 |
| livingAreaSource: | Public Records |
| lotFeatures: | Corner Lot, Near Public Transit |
| mainLevelBathrooms: | 2 |
| mainLevelBedrooms: | 3 |
| middleOrJuniorSchool: | Morey |
| middleOrJuniorSchoolDistrict: | Denver 1 |
| mlsStatus: | Pending |
| ownership: | Individual |
| parkingTotal: | 1 |
| propertyCondition: | Updated/Remodeled |
| propertySubTypeAdditional: | Condominium |
| roadFrontageType: | Public Road |
| roadSurfaceType: | Paved |
| roof: | Rolled/Hot Mop |
| roomsTotal: | 8 |
| seniorCommunityYN: | no |
| sewer: | Public Sewer |
| stories: | 1 |
| structureType: | Low Rise |
| taxAnnualAmount: | 1985 |
| taxYear: | 2020 |
| utilities: | Cable Available, Electricity Connected, Natural Gas Connected |
| waterSource: | Public |
| windowFeatures: | Double Pane Windows, Window Coverings |
| customPropertyRestrictions: | Other Restrictions |

























