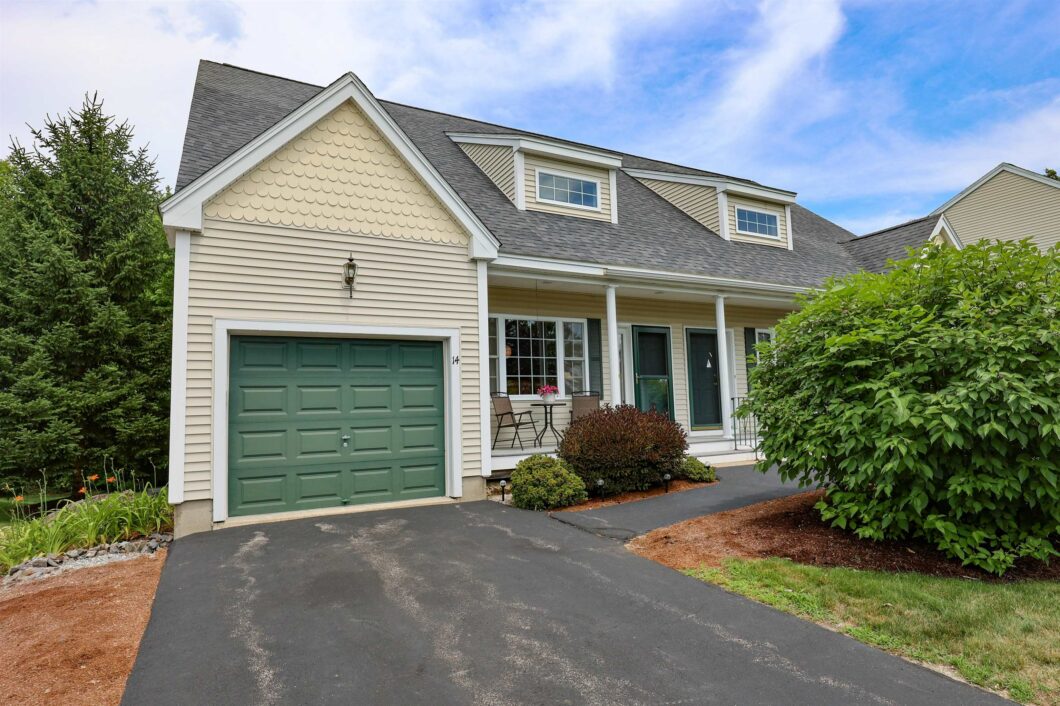14 Arrow Lane
 Active
Active Sherwood Glen is a wonderful 55+ community that exemplifies “right size living” at it’s best! You’ll love the amenities, convenience of nearby shopping and quick accessibility to the Seacoast and Manchester Airport. Gleaming hardwood floors and a 2-story cathedral ceiling welcome you into this move-in ready home. The high ceiling and windows allow natural lighting to radiate throughout the living room that features a gas fireplace and built-in shelving. The kitchen boasts 5-year young stainless steel Whirlpool appliances, Corian countertops, and pantry. Off the dining area sliders is a gorgeous 4-season room finished with wide pine from floor to ceiling and views of the private backyard which abuts conservation land. Should you opt for 1st floor living there is also a 1st floor bedroom, laundry and full bathroom. Upstairs overlooking the living room is a spacious loft perfect for watching TV, reading or relaxing. Off the loft is a full bathroom and large primary suite with 2 double closets. You’ll also find a framed-in room on the 2nd floor with electrical that can be finished for a perfect den/home office. The basement is expansive with the possibility for added living space. It features daylight and sliders that access a private area out back for grilling and relaxing. Including the garage this unit has hard to find 4 car parking spaces.
View full listing details| Price: | $395,000 |
|---|---|
| Address: | 14 Arrow Lane |
| City: | Raymond |
| State: | New Hampshire |
| Zip Code: | 03077 |
| MLS: | 4920259 |
| Year Built: | 2005 |
| Square Feet: | 1,612 |
| Bedrooms: | 2 |
| Bathrooms: | 2 |
| appliances: | Dishwasher, Microwave, Range - Gas, Refrigerator |
|---|---|
| areaDescription: | Abuts Conservation, Near Paths, Near Shopping |
| associationAmenities: | Club House, Exercise Facility, Landscaping, Snow Removal, Trash Removal |
| basement: | yes |
| basementAccessType: | Walk-up |
| basementDescription: | Daylight, Full, Stairs - Interior, Unfinished, Walkout, Exterior Access |
| cableCompany: | Xfinity |
| color: | Tan |
| condoFees: | Yes |
| condoName: | Sherwood Glen |
| construction: | Wood Frame |
| constructionStatus: | Existing |
| cooling: | Central AC |
| covenants: | Yes |
| driveway: | Paved |
| electric: | 200 Amp, Circuit Breaker(s) |
| exterior: | Vinyl Siding |
| featuresAccessibility: | 1st Floor Bedroom, 1st Floor Full Bathroom, 1st Floor Hrd Surfce Flr, 1st Floor Laundry |
| featuresExterior: | Porch - Covered |
| featuresInterior: | Attic, Cathedral Ceiling, Ceiling Fan, Fireplace - Gas, Kitchen/Dining, Natural Light, Laundry - 1st Floor |
| fee: | 335 |
| feeFrequency: | Monthly |
| feeIncludes: | Landscaping, Plowing, Recreation, Sewer |
| flooring: | Carpet, Hardwood, Vinyl |
| foreclosedBankOwnedReo: | No |
| foundation: | Concrete |
| fuelCompany: | Suburban Propane |
| garage: | yes |
| garageCapacity: | 1 |
| garageDescription: | Direct Entry |
| garageType: | Attached |
| heatFuel: | Gas - LP/Bottle |
| heating: | Forced Air |
| lot: | 057 |
| lotDescription: | Condo Development, Landscaped, Trail/Near Trail |
| parking: | Garage, Parking Spaces 3 |
| phoneCompany: | Xfinity |
| preConstruction: | No |
| pricePrevious: | 395000 |
| roadFrontage: | TBD |
| roads: | Association, Paved, Privately Maintained |
| roof: | Shingle - Architectural |
| room1Level: | 1 |
| room1Type: | Kitchen/Dining |
| room2Level: | 1 |
| room2Type: | Living Room |
| room3Level: | 1 |
| room3Type: | Sunroom |
| room4Level: | 1 |
| room4Type: | Bedroom |
| room5Level: | 1 |
| room5Type: | Bath - Full |
| room6Level: | 1 |
| room6Type: | Loft |
| room7Level: | 2 |
| room7Type: | Bedroom |
| room8Level: | 2 |
| room8Type: | Bath - Full |
| room9Level: | 2 |
| room9Type: | Attic - Finished |
| roomsTotal: | 7 |
| schoolDistrict: | Raymond |
| schoolElementary: | Lamprey River Elementary |
| schoolHigh: | Raymond High School |
| schoolMiddleJr: | Iber Holmes Gove Middle Sch |
| sewer: | Private, Shared |
| sqFtTotal: | 2644 |
| sqftApxFinAboveGrade: | 1612 |
| sqftApxFinBgSource: | Public Records |
| style: | End Unit, Townhouse |
| taxGrossAmount: | 5207 |
| taxYear: | 2021 |
| taxesTbd: | No |
| totalStories: | 2 |
| unitsPerBuilding: | 2 |
| utilities: | Internet - Cable |
| water: | Public |
| waterHeater: | Electric |