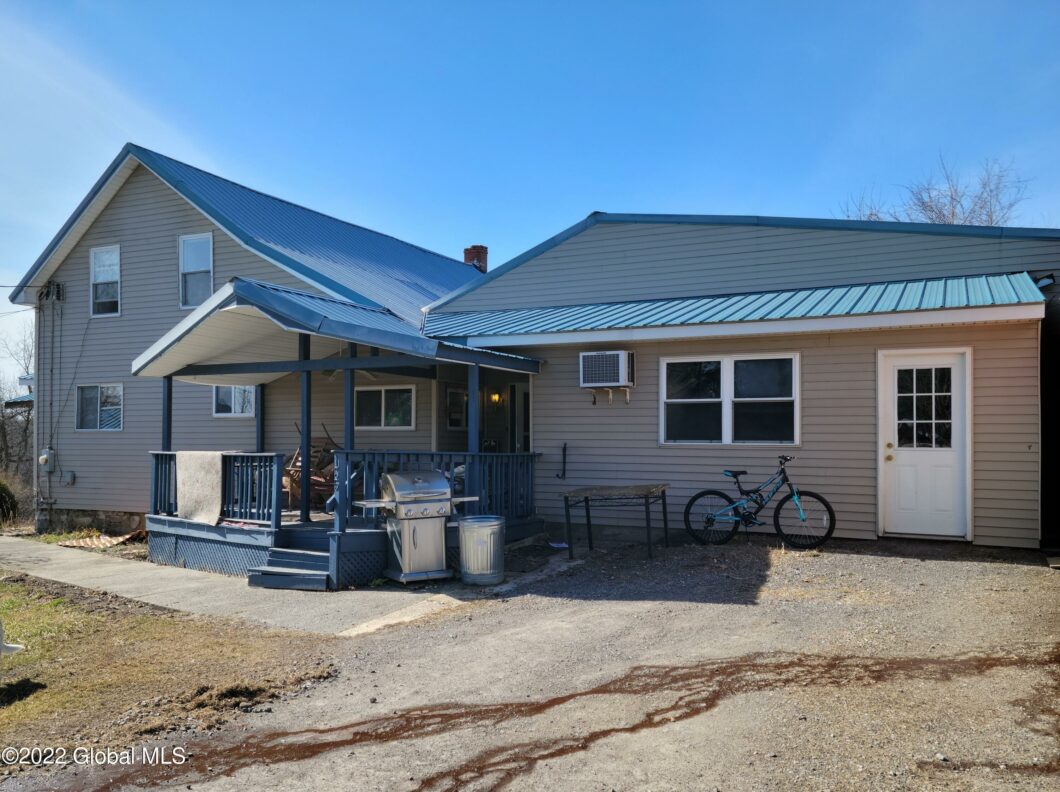| aboveGradeFinishedAreaSource: | Public Records |
|---|
| appliances: | Dishwasher, Gas Oven, Gas Water Heater, Washer, Washer/Dryer |
|---|
| architecturalStyle: | Old Style, Traditional |
|---|
| associationYN: | no |
|---|
| atticFeatures: | Hatch |
|---|
| basement: | Bilco Doors, Full |
|---|
| belowGradeFinishedAreaSource: | Agent |
|---|
| buyerAgencyCompensation: | 2.5 |
|---|
| cityTownMail: | Palatine Bridge |
|---|
| compensationDisclaimer: | The listing broker's offer of compensation is made only to participants of the MLS where the listing is filed. |
|---|
| constructionMaterials: | Aluminum Siding |
|---|
| cooling: | Central Air |
|---|
| deedRestrictions: | Unknown |
|---|
| diningRoomType: | Dining Area, In Kitchen |
|---|
| directions: | From the office, Main St. West to N. Grand Street, to State Route 10 North to Palatine Bridge. Left onto Highway 5 West to Dygert St. |
|---|
| documentCount: | 3 |
|---|
| doorFeatures: | Storm Door(s) |
|---|
| dualVariableCompensationYN: | No |
|---|
| electric: | 200+ Amp Service, Generator, Three Phase |
|---|
| enhancedAccessibleYN: | no |
|---|
| exteriorFeatures: | Barn, Outdoor Furnace |
|---|
| financialDetailsGeneralTaxes: | 4494 |
|---|
| financialDetailsGeneralTaxesDescription: | Estimated |
|---|
| financialDetailsSchoolTaxes: | 3000 |
|---|
| financialDetailsSchoolTaxesDescription: | Estimated |
|---|
| financialDetailsVillageTaxes: | 757 |
|---|
| financialDetailsVillageTaxesDescription: | Estimated |
|---|
| fireplaceFeatures: | Family Room, Pellet Stove |
|---|
| flooring: | Laminate, Vinyl |
|---|
| foundationDetails: | Stone |
|---|
| fuelCostDescription: | Heat Actual |
|---|
| fuelCostDescriptionFuelCost: | 2400 |
|---|
| heating: | Baseboard, Forced Air, Hot Water, Oil, Other, Pellet Stove, Propane |
|---|
| interiorFeatures: | Cathedral Ceiling(s), Jet Tub, Paddle Fan, Walk-In Closet(s) |
|---|
| kitchenFeatures: | Country Kitchen, Eat-in Kitchen |
|---|
| landLeaseYN: | No |
|---|
| laundryFeatures: | Gas Dryer Hookup, Laundry Room, Main Level |
|---|
| livingArea: | 2373 |
|---|
| lotFeatures: | Cleared, Landscaped, Level, Road Frontage, Sloped, Views |
|---|
| mainRoadFrontage: | 434 |
|---|
| newConstructionYN: | no |
|---|
| otherEquipment: | Fuel Tank(s) |
|---|
| otherStructures: | Barn(s), Mobile Home, Packing Shed, Second Residence |
|---|
| parkingFeatures: | Driveway, Off Street, Stone |
|---|
| parkingFeaturesParkingTotal: | 10 |
|---|
| patioAndPorchFeatures: | Covered, Deck, Front Porch |
|---|
| possession: | At Closing |
|---|
| roof: | Metal |
|---|
| rooms: | Dining Room, Family Room, Kitchen, Laundry Room, Living Room, Mud Room |
|---|
| roomsDiningRoomLevel: | First |
|---|
| roomsFamilyRoomLevel: | First |
|---|
| roomsKitchenLevel: | First |
|---|
| roomsLaundryRoomLevel: | First |
|---|
| roomsLivingRoomLevel: | First |
|---|
| roomsMudRoomLevel: | First |
|---|
| roomsTotal: | 6 |
|---|
| schoolDistrict: | Fort Plain |
|---|
| sewer: | Public Sewer |
|---|
| specialListingConditions: | Standard |
|---|
| surveyYN: | Yes |
|---|
| taxAnnualAmount: | 4370.54 |
|---|
| taxBlock: | 1 |
|---|
| taxLot: | 8 |
|---|
| taxSection: | 46.11 |
|---|
| totalTaxesDescription: | Estimated |
|---|
| utilities: | Cable Available, Cable Connected |
|---|
| view: | Forest, Hills, Mountain(s), River, Trees/Woods, Valley, Water |
|---|
| waterSource: | Public |
|---|
| waterfrontYN: | no |
|---|
 Active
Active 




























