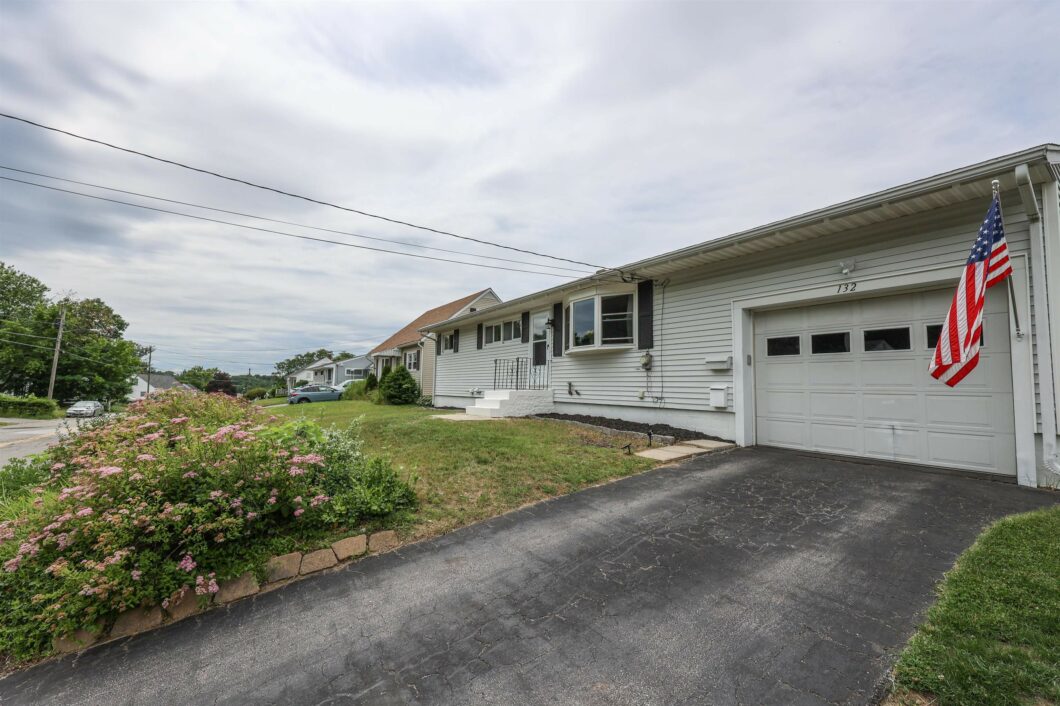132 Jobin Drive
 Pending
Pending If you’ve been looking for a completely move-in ready home then your search is over! Schedule a showing today to view this wonderful home in the South End of Manchester that boasts gleaming hardwood floors throughout the main level. In addition to an updated kitchen with 2 years young LG stainless steel gas range with air fryer and convection fryer, dishwasher, and refrigerator. Plus, center island, Corian countertops with seamless sink, cherry cabinets, and tile flooring. The primary bedroom offers a double closet as well as the 2nd and 3rd bedrooms. Stackable washer and gas dryer purchased last year were installed in the 3rd bedroom double closet for convenience. In October, the lower level was professionally finished adding a spacious bonus room, home office/den and ¾ bathroom. It also includes another set of washer/dryers and wash sink. Enjoy your morning coffee, evening beverages or relax in your private 3 season porch that’s even been outfitted with a ceiling fan. You’ll find plenty of storage space between the oversized garage and 80 sq ft shed out back. All of this within walking distance to St. Anthony’s Field, playground, Southside Middle School and Memorial Highschool. Seller is a licensed real estate agent in the State of New Hampshire.
View full listing details| Price: | $370,000 |
|---|---|
| Address: | 132 Jobin Drive |
| City: | Manchester |
| State: | New Hampshire |
| Zip Code: | 03103 |
| MLS: | 4916677 |
| Year Built: | 1958 |
| Square Feet: | 1,482 |
| Acres: | 0.140 |
| Lot Square Feet: | 0.140 acres |
| Bedrooms: | 3 |
| Bathrooms: | 2 |
| Half Bathrooms: | 1 |
| appliances: | Dishwasher, Dryer - Energy Star, Microwave, Range - Gas, Refrigerator, Washer, Washer - Energy Star, Dryer - Gas |
|---|---|
| areaDescription: | Near Shopping, Near Public Transportatn |
| basement: | yes |
| basementAccessType: | Interior |
| basementDescription: | Concrete, Daylight, Full, Partially Finished, Stairs - Interior |
| cableCompany: | Xfinity |
| color: | Grey |
| construction: | Wood Frame |
| constructionStatus: | Existing |
| cooling: | Wall AC Units |
| covenants: | Unknown |
| driveway: | Paved |
| electric: | 100 Amp |
| electricCompany: | Eversource |
| equipment: | Smoke Detector |
| exterior: | Vinyl Siding |
| featuresExterior: | Fence - Partial, Porch - Enclosed, Shed |
| featuresInterior: | Central Vacuum, Attic, Ceiling Fan, Kitchen Island, Security, Window Treatment, Laundry - 1st Floor, Laundry - Basement, Smart Thermostat |
| flooring: | Carpet, Hardwood, Tile |
| foreclosedBankOwnedReo: | No |
| foundation: | Concrete |
| fuelCompany: | Eastern Propane |
| garage: | yes |
| garageCapacity: | 1 |
| garageType: | Attached |
| heatFuel: | Electric, Oil |
| heating: | Hot Water |
| lot: | 0026 |
| lotDescription: | Corner, Level |
| lotSqft: | 6098 |
| parking: | Driveway, Garage, Off-Site, Parking Spaces 2, Paved |
| phoneCompany: | Xfinity |
| preConstruction: | No |
| pricePrevious: | 370000 |
| roadFrontage: | TBD |
| roads: | Paved, Public |
| roof: | Shingle - Asphalt |
| room10Level: | Basement |
| room10Type: | Bath - 3/4 |
| room1Level: | 1 |
| room1Type: | Kitchen |
| room2Level: | 1 |
| room2Type: | Living Room |
| room3Level: | 1 |
| room3Type: | Primary Bedroom |
| room4Level: | 1 |
| room4Type: | Bedroom |
| room5Level: | 1 |
| room5Type: | Bedroom |
| room6Level: | 1 |
| room6Type: | Bath - Full |
| room7Level: | 1 |
| room7Type: | Porch |
| room8Level: | Basement |
| room8Type: | Family Room |
| room9Level: | Basement |
| room9Type: | Office/Study |
| roomsTotal: | 8 |
| schoolDistrict: | Manchester Sch Dst SAU #37 |
| schoolElementary: | Jewett School |
| schoolHigh: | Manchester Memorial High Sch |
| schoolMiddleJr: | Southside Middle School |
| sewer: | Public |
| sqFtTotal: | 1976 |
| sqftApxFinAboveGrade: | 988 |
| sqftApxFinBelowGrade: | 494 |
| sqftApxFinBgSource: | Public Records |
| style: | Ranch |
| taxGrossAmount: | 4876 |
| taxYear: | 2021 |
| taxesTbd: | No |
| totalStories: | 1 |
| utilities: | Phone, Internet - Cable |
| water: | Public |
| waterHeater: | Off Boiler |