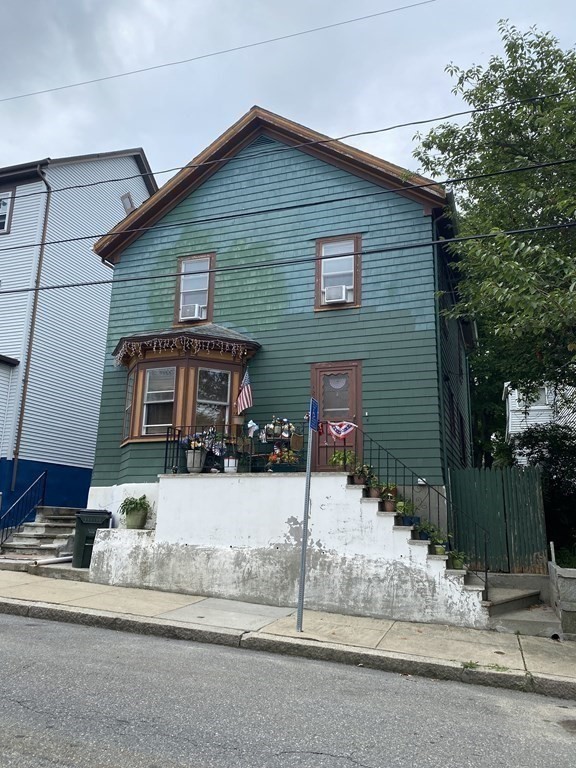| amenities: | Public Transportation, Shopping, Highway Access |
|---|
| appliances: | Range, Dishwasher, Microwave, Refrigerator, Washer, Dryer |
|---|
| assessments: | 239500 |
|---|
| basement: | yes |
|---|
| basementFeature: | Full, Walk Out, Interior Access, Concrete Floor |
|---|
| beachfrontFlag: | no |
|---|
| bed2Dscrp: | Bathroom - Half, Closet, Flooring - Hardwood, Window(s) - Bay/Bow/Box |
|---|
| bed2Level: | Second Floor |
|---|
| bed3Dscrp: | Closet, Flooring - Hardwood, Window(s) - Bay/Bow/Box |
|---|
| bed3Level: | Second Floor |
|---|
| bed4Dscrp: | Closet, Flooring - Hardwood, Window(s) - Bay/Bow/Box |
|---|
| bed4Level: | Second Floor |
|---|
| book: | 9348 |
|---|
| bth1Dscrp: | Bathroom - With Tub & Shower, Closet - Linen, Flooring - Laminate, Window(s) - Bay/Bow/Box, Countertops - Upgraded, Main Level, Remodeled |
|---|
| bth1Level: | First Floor |
|---|
| bth2Dscrp: | Bathroom - Half, Flooring - Stone/Ceramic Tile |
|---|
| bth2Level: | Second Floor |
|---|
| color: | Green |
|---|
| construction: | Frame |
|---|
| cooling: | None |
|---|
| dinDscrp: | Ceiling Fan(s), Closet, Flooring - Hardwood, Window(s) - Bay/Bow/Box, Main Level |
|---|
| dinLevel: | First Floor |
|---|
| disclosure: | no |
|---|
| disclosures: | Three bedroom on public record. Home has four. May not qualify for FHA financing. |
|---|
| electricFeature: | Circuit Breakers, 100 Amps |
|---|
| energyFeatures: | Insulated Windows |
|---|
| enteredBy: | FR800034 |
|---|
| entryOnly: | no |
|---|
| exterior: | Shingles, Wood |
|---|
| exteriorFeatures: | Porch, Deck - Wood, Gutters, Storage Shed, Screens, Fenced Yard |
|---|
| flooring: | Tile, Hardwood, Stone / Slate |
|---|
| foundation: | Poured Concrete |
|---|
| heating: | Hot Water Baseboard, Gas |
|---|
| homeOwnAssociation: | no |
|---|
| hotWater: | Natural Gas |
|---|
| insulationFeature: | Unknown |
|---|
| interiorFeatures: | Cable Available |
|---|
| kitDscrp: | Ceiling Fan(s), Flooring - Stone/Ceramic Tile, Window(s) - Bay/Bow/Box, Dining Area, Countertops - Upgraded, Main Level, Cabinets - Upgraded, Remodeled |
|---|
| kitLevel: | First Floor |
|---|
| laundryLevel: | Basement |
|---|
| leadPaint: | Unknown |
|---|
| lenderOwned: | No |
|---|
| listPricePerSqft: | 162.31 |
|---|
| listingAlert: | No |
|---|
| livDscrp: | Flooring - Hardwood, Window(s) - Bay/Bow/Box, Main Level, Cable Hookup |
|---|
| livLevel: | First Floor |
|---|
| lot: | 0111 |
|---|
| lotDescription: | Cleared, Fenced/Enclosed, Level |
|---|
| lotSize: | 2744 |
|---|
| mainLo: | AN1619 |
|---|
| map: | 0J-16 |
|---|
| masterBath: | no |
|---|
| mbrDscrp: | Closet, Flooring - Hardwood, Window(s) - Bay/Bow/Box |
|---|
| mbrLevel: | Second Floor |
|---|
| noRooms: | 6 |
|---|
| parkingFeature: | On Street Without Permit |
|---|
| roadType: | Public, Paved, Publicly Maint. |
|---|
| roofMaterial: | Asphalt/Fiberglass Shingles |
|---|
| sewer: | City/Town Sewer |
|---|
| shortSaleLenderApoReqd: | No |
|---|
| squareFeeTInclBase: | no |
|---|
| squareFeetSource: | Public Record |
|---|
| style: | Cottage |
|---|
| taxYear: | 2022 |
|---|
| taxes: | 3022.49 |
|---|
| utilityConnections: | for Gas Range, for Electric Range, Washer Hookup |
|---|
| water: | City/Town Water |
|---|
| waterfrontFlag: | no |
|---|
| waterviewFlag: | no |
|---|
| yearBuiltSource: | Public Record |
|---|
| yearbuiltDescrp: | Actual |
|---|
 New
New 

















