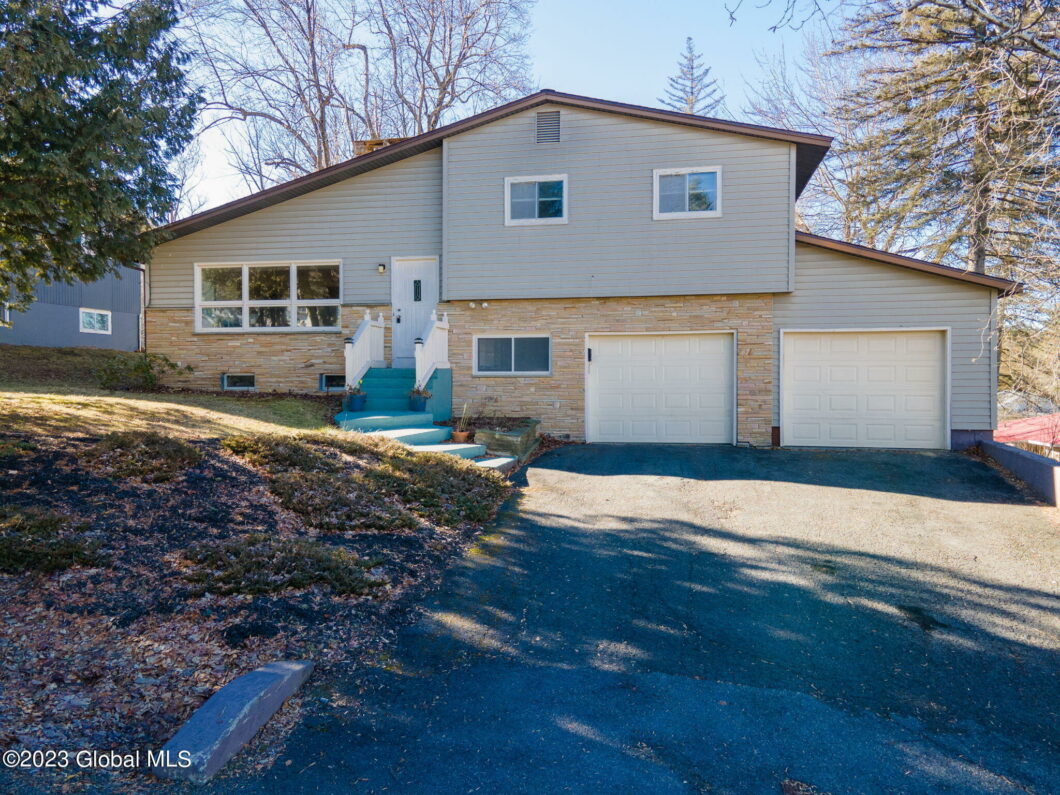116 Roberts Street
 Contingent - Continue to Show
Contingent - Continue to Show Well-maintained 1500sqft Contemporary Tri-Level 3-bed, 2.5-bath house; many recent updates including roof, appliances, and cork tile flooring in kitchen; wood floors throughout, living room with wood burning fireplace, finished lower lever includes family room with fireplace, home office, and full bath. Two car garage, spacious deck over looking backyard. Dead end street; Village setting with a beautiful country feel. Easy commute to the Capital District.
View full listing details| Price: | $189,900 |
|---|---|
| Address: | 116 Roberts Street |
| City: | Richmondville |
| State: | New York |
| Zip Code: | 12149 |
| MLS: | 202311594 |
| Year Built: | 1965 |
| Square Feet: | 1,032 |
| Acres: | 0.230 |
| Lot Square Feet: | 0.230 acres |
| Bedrooms: | 3 |
| Bathrooms: | 3 |
| Half Bathrooms: | 1 |
| aboveGradeFinishedAreaSource: | CRS |
|---|---|
| appliances: | Dishwasher, Microwave, Range, Refrigerator, Washer/Dryer |
| architecturalStyle: | Contemporary, Split Level |
| associationYN: | no |
| atticFeatures: | Eaves |
| basement: | Finished |
| belowGradeFinishedArea: | 516 |
| belowGradeFinishedAreaSource: | CRS |
| buyerAgencyCompensation: | 2.5 |
| cityTownMail: | Richmondville |
| compensationDisclaimer: | The listing broker's offer of compensation is made only to participants of the MLS where the listing is filed. |
| constructionMaterials: | Aluminum Siding, Vinyl Siding |
| contingent: | Contingent - Continue to Show |
| cooling: | None |
| deedRestrictions: | Yes |
| diningRoomType: | Combined DR/LR |
| directions: | NY-7 W, left on Morgan Ave, left on Hayes Rd, right on Roberts St |
| documentCount: | 9 |
| dualVariableCompensationYN: | No |
| electric: | 150 Amp Service |
| enhancedAccessibleYN: | no |
| exteriorFeatures: | Drive-Paved |
| financialDetailsGeneralTaxes: | 1462.87 |
| financialDetailsGeneralTaxesDescription: | Actual |
| financialDetailsSchoolTaxes: | 2131.13 |
| financialDetailsSchoolTaxesDescription: | Actual |
| financialDetailsVillageTaxes: | 685.29 |
| financialDetailsVillageTaxesDescription: | Actual |
| fireplaceFeatures: | Family Room, Living Room, Wood Burning |
| fireplacesTotal: | 2 |
| flooring: | Cork, Wood |
| foundationDetails: | Block |
| garageSpaces: | 2 |
| heating: | Hot Water, Oil |
| interiorFeatures: | Built-in Features, Dry Bar |
| kitchenFeatures: | Country Kitchen |
| laundryFeatures: | Laundry Room |
| livingArea: | 1032 |
| lotFeatures: | Landscaped, Road Frontage |
| newConstructionYN: | no |
| otherStructures: | Garage(s) |
| parkingFeatures: | Attached, Driveway, Garage, Paved |
| parkingFeaturesParkingTotal: | 6 |
| patioAndPorchFeatures: | Deck |
| possession: | At Closing |
| roof: | Asphalt |
| rooms: | Bedroom, Dining Room, Family Room, Full Bathroom, Half Bathroom, Kitchen, Laundry Room, Living Room, Utility Room |
| roomsBedroomLevel: | Second |
| roomsDiningRoomLevel: | First |
| roomsFullBathroomLevel: | Second |
| roomsHalfBathroomLevel: | Second |
| roomsKitchenLevel: | First |
| roomsLivingRoomLevel: | First |
| roomsTotal: | 9 |
| schoolDistrict: | Cobleskill-Richmondville |
| sewer: | Public Sewer |
| specialListingConditions: | Standard |
| taxAnnualAmount: | 4279.29 |
| taxBlock: | 2 |
| taxLot: | 25 |
| taxSection: | 90.7 |
| totalTaxesDescription: | Actual |
| utilities: | Cable Connected |
| view: | Mountain(s), Trees/Woods, Valley |
| waterSource: | Public |
| waterfrontYN: | no |













































