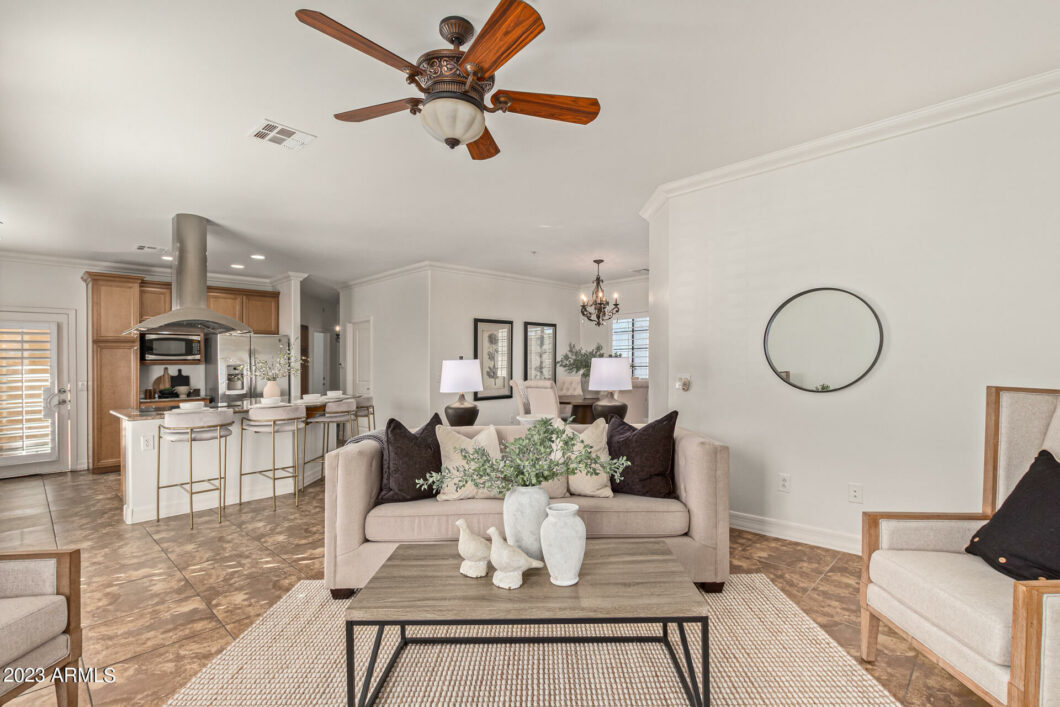10757 N 74TH Street 2012
 Active Under Contract
Active Under Contract PRICE IMPROVEMENT! Look no further, this stunning townhouse offers everything. It is a perfect lock and leave and boasts breathtaking views of the moutains from its walkout balcony, you can watch the world go by in style. With a brand new A/C unit installed just last year, you can enjoy year-round comfort without any worries. The property also features not one, but two primary suites, each complete with custom built-out extra large walk-in closets. The entire house has been freshly painted, creating a bright and welcoming atmosphere. The kitchen is open, creating a seamless flow into the living room, complete with a cozy fireplace, custom shutters, breakfast bar and formal dining room. It lives larger than sq/ft show. Extremely low HOA for all amenities this place offers. Come see it. With the recent price improvement look no further, this stunning townhouse offers everything. It is a perfect lock and leave and boasts breathtaking views of the moutains from its walkout balcony, you can watch the world go by in style. With a brand new A/C unit installed just last year, you can enjoy year-round comfort without any worries. The property also features not one, but two primary suites, each complete with custom built-out extra large walk-in closets. The entire house has been freshly painted, creating a bright and welcoming atmosphere. The kitchen is open, creating a seamless flow into the living room, complete with a charming eat-in bar and custom shutters. For more formal occasions, there is a separate dining room with elegant crown molding. The double car garage with built-in cabinets and epoxy floors offers ample storage space. Located in a prime location, this is the perfect lock-and-leave property. Situated close to the popular Scottsdale/Shea corridor, you’ll have easy and walkable access to top-rated restaurants, bars, yoga studios, and some of the best golf courses in the Valley. As if that wasn’t enough, the community itself offers resort-style amenities, including a pool, outdoor barbeque, clubhouse and EXTREMELY low HOA!
View full listing details| Price: | $575,000 |
|---|---|
| Address: | 10757 N 74TH Street 2012 |
| City: | Scottsdale |
| State: | Arizona |
| Zip Code: | 85260 |
| Subdivision: | BAROLO PLACE CONDOMINIUM |
| MLS: | 6639037 |
| Year Built: | 2007 |
| Square Feet: | 1,932 |
| Acres: | 0.040 |
| Lot Square Feet: | 0.040 acres |
| Bedrooms: | 3 |
| Bathrooms: | 2 |
| roof: | Tile |
|---|---|
| sewer: | Public Sewer |
| taxLot: | 2012 |
| cooling: | Refrigeration, Ceiling Fan(s) |
| country: | US |
| fencing: | Block |
| heating: | Electric, Ceiling |
| horseYN: | no |
| taxYear: | 2023 |
| flooring: | Tile, Wood |
| township: | 3N |
| mlsStatus: | UCB (Under Contract-Backups) |
| directions: | Head east from scottsdale rd on Shea blvd. Turn left at N. 74th st Community is first turn on right (east) side of street. After entering community, turn right at pool and unit 2012 is at the end. |
| highSchool: | Chaparral High School |
| possession: | Close Of Escrow |
| postalCity: | Scottsdale |
| builderName: | Zaremba |
| commonWalls: | Two Common Walls |
| disclosures: | Agency Discl Req, Seller Discl Avail |
| fireplaceYN: | yes |
| landLeaseYN: | no |
| lotFeatures: | Sprinklers In Front, Grass Front |
| lotSizeArea: | 1734 |
| spaFeatures: | None |
| waterSource: | City Water |
| flooringTile: | 1 |
| garageSpaces: | 2 |
| listingTerms: | Cash, Conventional, 1031 Exchange, FHA, VA Loan |
| lotSizeUnits: | Square Feet |
| poolFeatures: | Diving Pool |
| storiesTotal: | 2 |
| taxMapNumber: | 43.00 |
| associationYN: | yes |
| coveredSpaces: | 2 |
| lotSizeSource: | Assessor |
| poolPrivateYN: | yes |
| taxBookNumber: | 175.00 |
| associationFee: | 290 |
| windowFeatures: | Double Pane Windows |
| associationName: | Barolo Place |
| taxAnnualAmount: | 2101 |
| bedroomsPossible: | 3 |
| elementarySchool: | Cochise Elementary School |
| exteriorFeatures: | Balcony, Covered Patio(s), Patio, Private Street(s), Storage |
| interiorFeatures: | Upstairs, Eat-in Kitchen, Breakfast Bar, Kitchen Island, Double Vanity, Full Bth Master Bdrm, Separate Shwr & Tub, Tub with Jets, High Speed Internet |
| livingAreaSource: | County Assessor |
| communityFeatures: | Gated Community, Community Pool, Biking/Walking Path, Clubhouse |
| fireplaceFeatures: | 1 Fireplace |
| lotSizeSquareFeet: | 1734 |
| openParkingSpaces: | 2 |
| publicSurveyRange: | 4E |
| architecturalStyle: | Spanish, Santa Barbara/Tuscan |
| basementBasementYN: | no |
| buildingAreaSource: | Assessor |
| highSchoolDistrict: | Scottsdale Unified District |
| propertyAttachedYN: | yes |
| roadResponsibility: | City Maintained Road |
| publicSurveySection: | 23 |
| middleOrJuniorSchool: | Cocopah Middle School |
| bathroomsTotalDecimal: | 2 |
| constructionMaterials: | Brick Veneer, Painted, Stucco, Frame - Wood |
| associationFeeIncludes: | Maintenance Grounds, Street Maint, Trash, Maintenance Exterior |
| associationFeeFrequency: | Monthly |
| elementarySchoolDistrict: | Scottsdale Unified District |
| specialListingConditions: | N/A |
| generalPropertyDescriptionPool: | Both Private & Community |
| generalPropertyDescriptionHorses: | N |
| generalPropertyDescriptionPricesqft: | 297.62 |
| generalPropertyDescriptionApproxSqft: | 1932 |
| generalPropertyDescriptionHighSchool: | Chaparral High School |
| generalPropertyDescriptionBuilderName: | Zaremba |
| generalPropertyDescriptionJrHighSchool: | Cocopah Middle School |
| generalPropertyDescriptionApproxLotSqft: | 1734 |
| generalPropertyDescriptionDwellingStyles: | Attached |
| generalPropertyDescriptionApproxLotAcres2: | 0.04 |
| generalPropertyDescriptionElementarySchool: | Cochise Elementary School |
| generalPropertyDescriptionHighSchoolDistrict2: | Scottsdale Unified District |
| generalPropertyDescriptionNumOfInteriorLevels: | 2 |
| generalPropertyDescriptionElementarySchoolDistrict2: | Scottsdale Unified District |






























