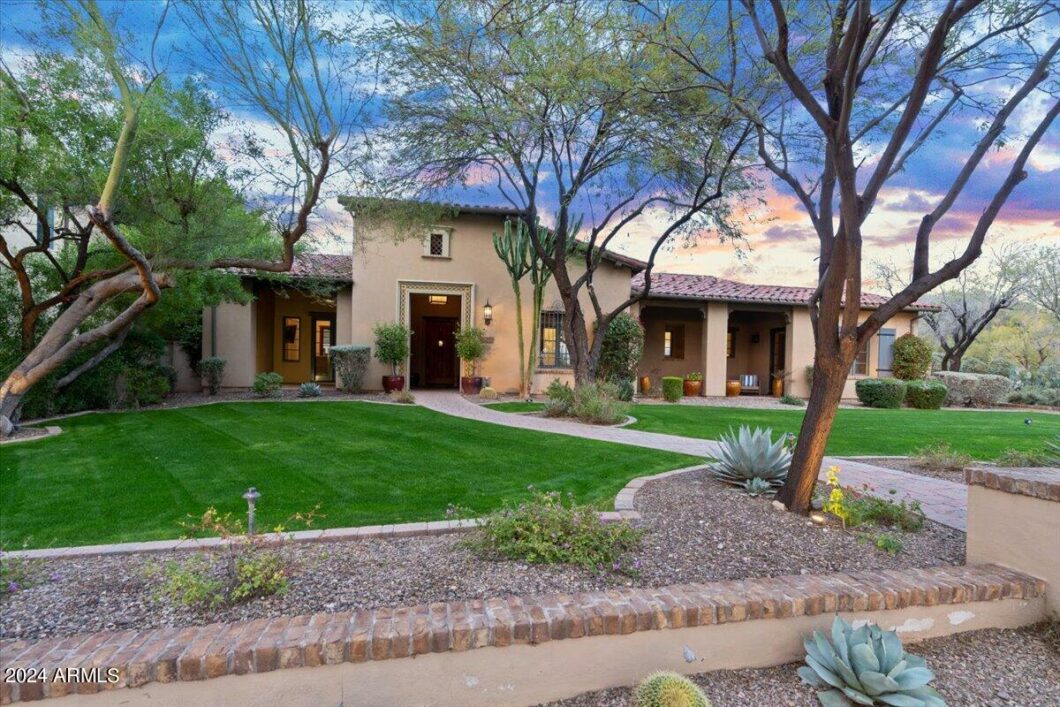| roof: | Tile |
|---|
| view: | Mountain(s) |
|---|
| model: | Verdana |
|---|
| sewer: | Sewer in & Cnctd, Public Sewer |
|---|
| taxLot: | 1234 |
|---|
| cooling: | Refrigeration, Programmable Thmstat, Ceiling Fan(s) |
|---|
| country: | US |
|---|
| fencing: | Block |
|---|
| heating: | Natural Gas |
|---|
| horseYN: | no |
|---|
| taxYear: | 2022 |
|---|
| flooring: | Carpet, Stone, Wood |
|---|
| township: | 4N |
|---|
| mlsStatus: | Active |
|---|
| directions: | East on Legacy Blvd - North on Thompson Peak Parkway - East on Windgate Pass Drive through Guard Gate - straight to Sierra Pinta Drive - left on Sierra Pinta Drive - home on corner |
|---|
| highSchool: | Chaparral High School |
|---|
| possession: | By Agreement |
|---|
| postalCity: | Scottsdale |
|---|
| builderName: | Camelot Homes |
|---|
| disclosures: | Agency Discl Req, Seller Discl Avail |
|---|
| fireplaceYN: | yes |
|---|
| landLeaseYN: | no |
|---|
| lotFeatures: | Sprinklers In Rear, Sprinklers In Front, Corner Lot, Desert Back, Desert Front, Grass Front, Auto Timer H2O Front, Auto Timer H2O Back |
|---|
| lotSizeArea: | 19865 |
|---|
| possibleUse: | None |
|---|
| spaFeatures: | None |
|---|
| waterSource: | City Water |
|---|
| garageSpaces: | 3 |
|---|
| listingTerms: | Conventional |
|---|
| lotSizeUnits: | Square Feet |
|---|
| poolFeatures: | Play Pool, Fenced, Heated, Private |
|---|
| storiesTotal: | 2 |
|---|
| taxMapNumber: | 71.00 |
|---|
| associationYN: | yes |
|---|
| coveredSpaces: | 3 |
|---|
| lotSizeSource: | Assessor |
|---|
| poolPrivateYN: | yes |
|---|
| taxBookNumber: | 217.00 |
|---|
| associationFee: | 491.2 |
|---|
| windowFeatures: | Double Pane Windows, Low Emissivity Windows |
|---|
| associationName: | DC Ranch Association |
|---|
| parkingFeatures: | Attch'd Gar Cabinets, Dir Entry frm Garage, Electric Door Opener, Tandem |
|---|
| taxAnnualAmount: | 13989 |
|---|
| attachedGarageYN: | no |
|---|
| bedroomsPossible: | 5 |
|---|
| currentFinancing: | Non Assumable |
|---|
| elementarySchool: | Copper Ridge Elementary School |
|---|
| exteriorFeatures: | Covered Patio(s), Patio, Private Yard, Built-in Barbecue |
|---|
| interiorFeatures: | Master Downstairs, Eat-in Kitchen, Breakfast Bar, 9+ Flat Ceilings, Drink Wtr Filter Sys, Vaulted Ceiling(s), Kitchen Island, Pantry, Double Vanity, Full Bth Master Bdrm, Separate Shwr & Tub, High Speed Internet, Granite Counters |
|---|
| livingAreaSource: | County Assessor |
|---|
| fireplaceFeatures: | 1 Fireplace, Gas |
|---|
| lotSizeSquareFeet: | 19865 |
|---|
| publicSurveyRange: | 5E |
|---|
| architecturalStyle: | Santa Barbara/Tuscan |
|---|
| basementBasementYN: | no |
|---|
| buildingAreaSource: | Assessor |
|---|
| highSchoolDistrict: | Scottsdale Unified District |
|---|
| propertyAttachedYN: | no |
|---|
| roadResponsibility: | City Maintained Road |
|---|
| publicSurveySection: | 20 |
|---|
| greenEnergyEfficient: | Multi-Zones, Sunscreen(s) |
|---|
| middleOrJuniorSchool: | Copper Ridge Middle School |
|---|
| bathroomsTotalDecimal: | 4.5 |
|---|
| constructionMaterials: | Painted, Stucco, Stone, Frame - Wood |
|---|
| associationFeeIncludes: | Maintenance Grounds, Street Maint |
|---|
| greenWaterConservation: | Recirculation Pump |
|---|
| associationFeeFrequency: | Monthly |
|---|
| elementarySchoolDistrict: | Scottsdale Unified District |
|---|
| specialListingConditions: | N/A |
|---|
| generalPropertyDescriptionPool: | Both Private & Community |
|---|
| generalPropertyDescriptionModel: | Verdana |
|---|
| generalPropertyDescriptionHorses: | N |
|---|
| generalPropertyDescriptionFloodZone: | No |
|---|
| generalPropertyDescriptionPricesqft: | 699.08 |
|---|
| generalPropertyDescriptionApproxSqft: | 4649 |
|---|
| generalPropertyDescriptionHighSchool: | Chaparral High School |
|---|
| generalPropertyDescriptionBuilderName: | Camelot Homes |
|---|
| generalPropertyDescriptionJrHighSchool: | Copper Ridge Middle School |
|---|
| generalPropertyDescriptionApproxLotSqft: | 19865 |
|---|
| generalPropertyDescriptionDwellingStyles: | Detached |
|---|
| generalPropertyDescriptionApproxLotAcres2: | 0.456 |
|---|
| generalPropertyDescriptionPlannedCommName: | Silverleaf |
|---|
| generalPropertyDescriptionElementarySchool: | Copper Ridge Elementary School |
|---|
| generalPropertyDescriptionHighSchoolDistrict2: | Scottsdale Unified District |
|---|
| generalPropertyDescriptionNumOfInteriorLevels: | 2 |
|---|
| generalPropertyDescriptionElementarySchoolDistrict2: | Scottsdale Unified District |
|---|
 Active
Active 































