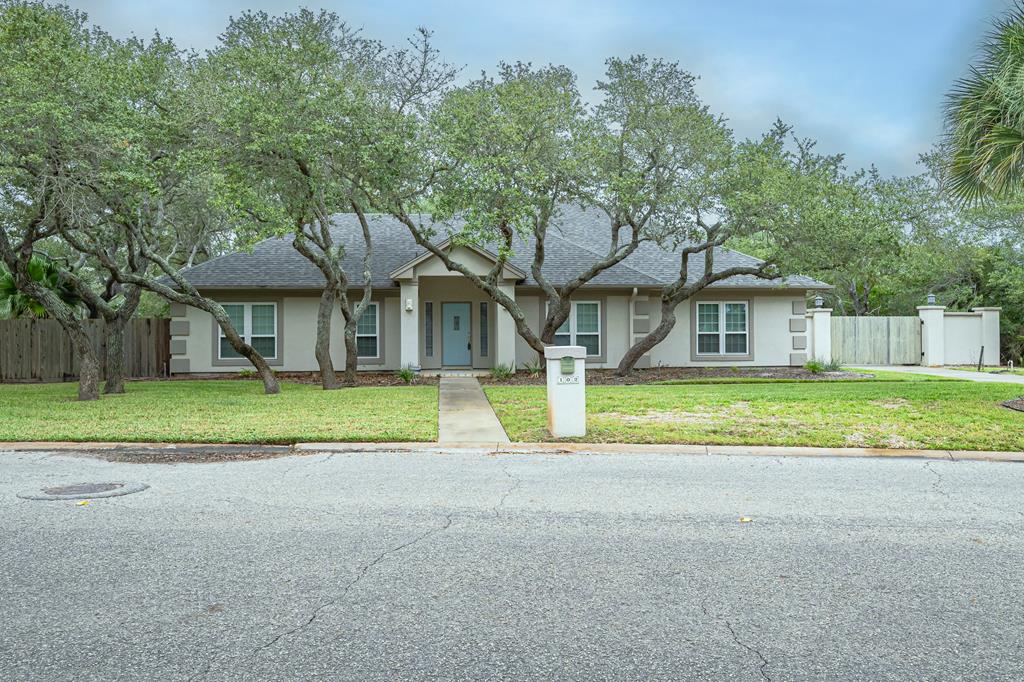102 MARION DR
 Active
Active Elegant Rockport Country Club home on a large lot NEXT to Henderson Pathways Preserve and NATURE TRAILS, one of the prime locations in Rockport to watch wildlife & bird migration. Lovely mature live oak trees, extended driveway, a carport for your golf cart, toys or covered parking, electric gate to the backyard with a workshop, huge patio for entertaining, and perfect room to build a pool. The kitchen has plenty of cabinets, stone countertops, and a large bar island for casual dining and gatherings! Like new stainless steel appliances and pantry, a door leads you to the converted garage into the perfect ‘man cave or art studio’, which is an easy conversion back to a huge two-car garage if you wish. It comes with a generator and hurricane impact-resistant windows. Recently remodeled & painted inside with coastal colors, electrical updated, and new tile flooring! Easy access to Fulton Harbor & Pier or Rockport Beach! RCC Club offers affordable “separate” golf & club membership packages.
View full listing details| Price: | $600,000 |
|---|---|
| Address: | 102 MARION DR |
| City: | Rockport |
| State: | Texas |
| Zip Code: | 78382 |
| Subdivision: | ROCKPORT COUNTRY CLUB |
| MLS: | 138641 |
| Year Built: | 1994 |
| Square Feet: | 2,815 |
| Bedrooms: | 3 |
| Bathrooms: | 3 |
| Half Bathrooms: | 1 |
| acreageRange: | .5 to 1.5 Acres |
|---|---|
| areaZone: | 2-Bay N,E,W to FM3036 -S Dry |
| cooling: | Electric, Central |
| diningArea: | Formal/Separate, Kitchen/Dining |
| exteriorConstruction: | Stucco |
| exteriorFeatures: | Storage Shed, Covered Patio/Deck, Uncovered Patio/Deck, Front/Rear Porch, Sprinkler System, Gutters, Insulated Windows |
| fence: | Partial, Wood |
| floodPlain: | U |
| floors: | Carpet, Tile/Terrazzo |
| foundation: | Slab |
| garageTypeCapacity: | Carport Detached, Other Capacity-See Remarks |
| heating: | Electric, Central |
| hoaPrice: | 12.50 |
| interiorFeatures: | Security System, Smoke Alarm, Blinds/Shades, Ceiling Fan, Dry Wall |
| level: | One |
| livingArea: | 1 Area/Room, Ceiling Fans |
| lotDescriptionRoadFrontage: | Inside Lot, Trees, Landscaped, Other Lot Description-See Remarks, City Road |
| lotSize: | 109.89x152.08 & 82.84x130 |
| masterBedroom: | Downstairs, Ceiling Fan, Full Bath, Double Sink, Separate Shower, Separate Tub |
| otherRoom: | Study/Office, Other-See Remarks |
| roof: | Composition |
| schoolDistrict: | Aransas ISD |
| style: | Traditional |
| utilities: | Water Connected, Sewer Connected, Natural Gas Connected, Cable Available, Utilities On |
| utilityRoom: | Laundry Sink, Cabinets/Storage |




























































