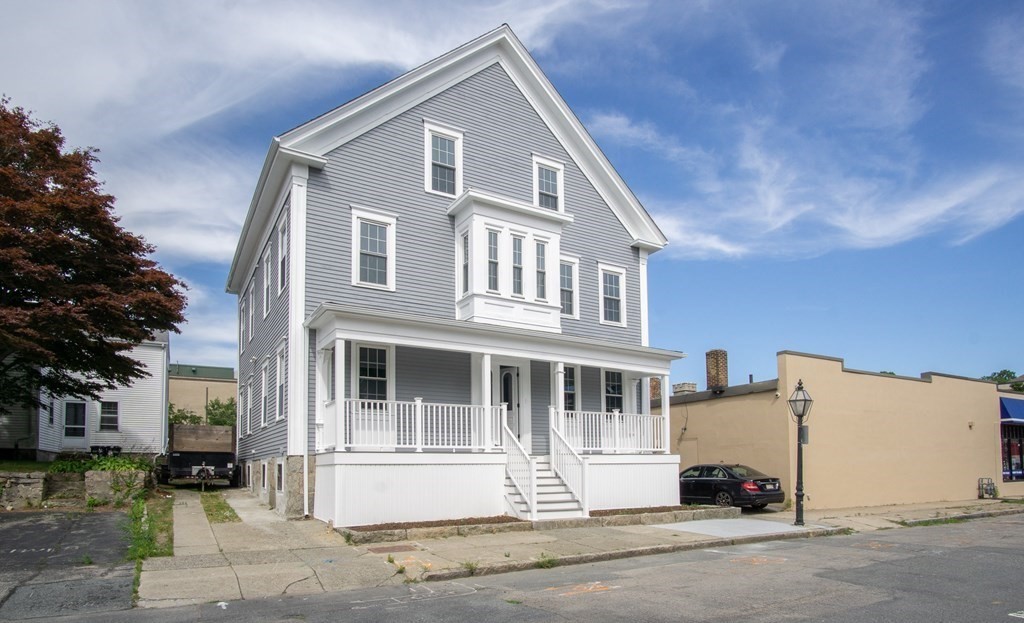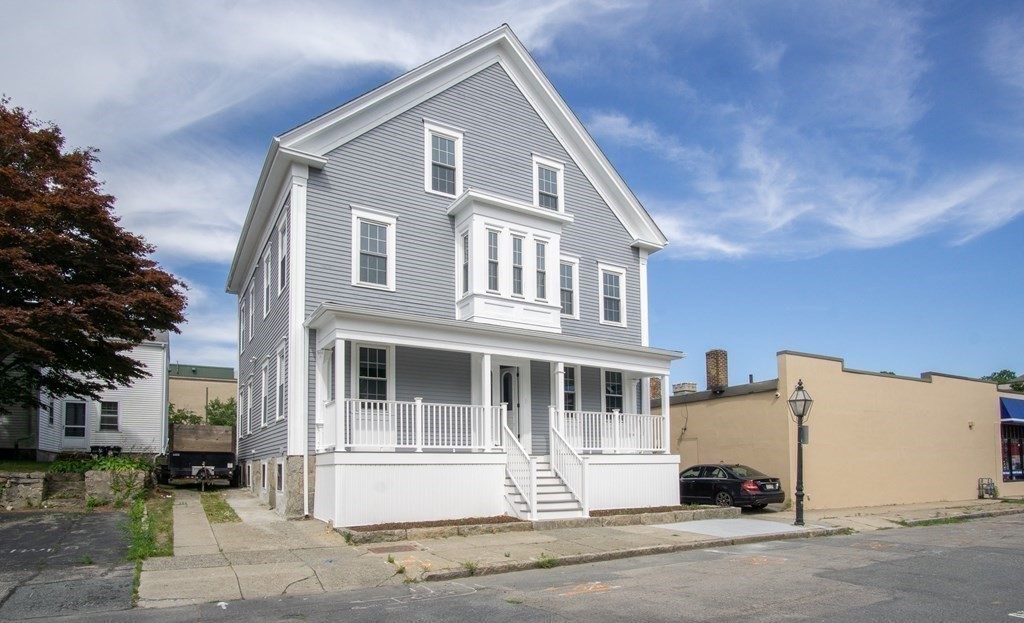1 Seventh St
 Active
Active Newly Renovated Colonial with 7 bedrooms, 3 Bathrooms in the Abolitionist Row/New Bedford Historic Downtown Area. Large front porch, and off-street parking. 1st fl. has a beautiful new kitchen w/ an island granite, stainless steel appliances, flows nicely into the dining room area, bathroom, with foyer leading to a front to back living room. 2nd fl. has landing area, 5 bedrooms, bathroom and 3rd floor has 2 more bedrooms with living/media room area full bathroom with a jacuzzi tub. MUB Zoning. Don’t miss out on this one!
View full listing details| Price: | $510,000 |
|---|---|
| Address: | 1 Seventh St |
| City: | New Bedford |
| State: | Massachusetts |
| Zip Code: | 02740 |
| MLS: | 73013015 |
| Year Built: | 1877 |
| Square Feet: | 3,065 |
| Acres: | 0.070 |
| Lot Square Feet: | 0.070 acres |
| Bedrooms: | 7 |
| Bathrooms: | 3 |
| amenities: | Public Transportation, Shopping, Park, Medical Facility, Laundromat, Highway Access, House of Worship, Private School, Public School |
|---|---|
| appliances: | Range, Dishwasher, Microwave, Refrigerator |
| assessments: | 239200 |
| basement: | yes |
| basementFeature: | Full, Interior Access, Concrete Floor, Exterior Access |
| beachDescription: | Ocean |
| beachMilesTo: | Unknown |
| beachfrontFlag: | yes |
| bed2Level: | Second Floor |
| bed3Level: | Second Floor |
| bed4Level: | Second Floor |
| bed5Level: | Second Floor |
| book: | 14260 |
| bth1Level: | First Floor |
| bth2Level: | Second Floor |
| bth3Level: | Third Floor |
| color: | Blue-Gray |
| construction: | Frame |
| cooling: | None |
| dinLevel: | First Floor |
| disclosure: | no |
| disclosures: | All information deemed reliable but not guaranteed, Buyer and Buyer's Agent to verify all information and perform their own due diligence. Seller has never occupied the property. |
| electricFeature: | Circuit Breakers, 200 Amps |
| enteredBy: | FR800185 |
| entryOnly: | no |
| exterior: | Clapboard, Shingles |
| exteriorFeatures: | Porch |
| flooring: | Wood, Tile |
| foundation: | Fieldstone, Irregular |
| heatZones: | 3 |
| heating: | Central Heat, Hot Water Baseboard, Gas |
| homeOwnAssociation: | no |
| hotWater: | Natural Gas |
| interiorFeatures: | Walk-up Attic |
| kitLevel: | First Floor |
| laundryLevel: | Basement |
| leadPaint: | Unknown |
| lenderOwned: | No |
| listPricePerSqft: | 166.39 |
| listingAlert: | No |
| livLevel: | First Floor |
| lot: | 23 |
| lotDescription: | City View(s) |
| lotSize: | 3144 |
| mainLo: | AN1619 |
| map: | 46 |
| mbrLevel: | Second Floor |
| noRooms: | 11 |
| oth1Level: | Third Floor |
| oth1RoomName: | Bedroom |
| oth2Level: | Third Floor |
| oth2RoomName: | Bedroom |
| parkingFeature: | Off-Street, Tandem |
| parkingSpaces: | 2 |
| roadType: | Public |
| roofMaterial: | Asphalt/Fiberglass Shingles |
| sewer: | City/Town Sewer |
| shortSaleLenderApoReqd: | No |
| squareFeeTInclBase: | no |
| squareFeetDisclosures: | Approx Living Area measured by an appraiser, Should be verified by Buyer. |
| squareFeetSource: | Measured |
| style: | Colonial |
| taxYear: | 2022 |
| taxes: | 3717 |
| termsFeature: | Contract for Deed |
| utilityConnections: | for Gas Range, for Gas Oven |
| warranty: | no |
| water: | City/Town Water |
| waterfrontFlag: | no |
| waterviewFlag: | no |
| yearBuiltSource: | Public Record |
| yearRound: | yes |
| yearbuiltDescrp: | Approximate, Renovated Since |


















